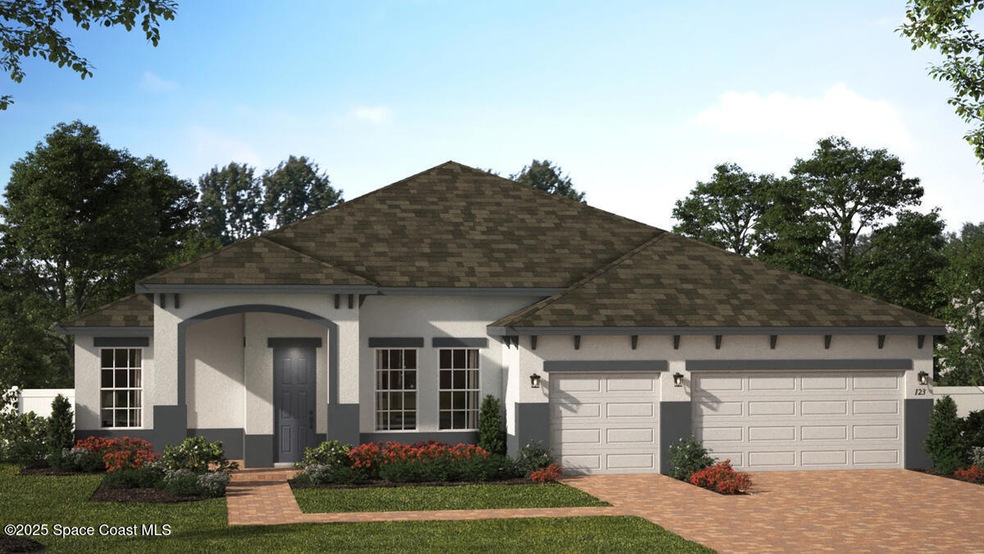
928 Altair Way Malabar, FL 32950
Grant-Valkaria NeighborhoodEstimated payment $4,151/month
Highlights
- Under Construction
- Gated Community
- Open Floorplan
- Home fronts a pond
- Pond View
- Contemporary Architecture
About This Home
Our beautiful Brentwood plan is situated on an incredible oversized homesite with Pond view and no rear neighbors. Open-concept design features 4 Bedrooms, 3 Full Baths, and 3 car Garage. Upgraded plank style tile flooring is featured in the main living areas, with window blinds included throughout. Beautifully upgraded Kitchen features 42'' cabinets, quartz countertops, tile backsplash, large pantry closet, and stainless appliances including built-in oven, cooktop, and range hood. Primary en-suite Bath includes adult-height vanities, upgraded wall tile surround in shower, large walk-in closet, and garden tub. Spacious Great Room / Dining area overlooks expansive rear covered Lanai - great for entertaining and outdoor living. Eagle Crest offers a nature-immersed sanctuary neighboring the Indian River. In the center of the community, you'll find an eagle nest conservation area - an ode to the native Floridian wildlife.
Home Details
Home Type
- Single Family
Est. Annual Taxes
- $943
Year Built
- Built in 2025 | Under Construction
Lot Details
- 0.51 Acre Lot
- Home fronts a pond
- South Facing Home
- Front and Back Yard Sprinklers
HOA Fees
- $110 Monthly HOA Fees
Parking
- 3 Car Attached Garage
- Garage Door Opener
Home Design
- Home is estimated to be completed on 6/1/25
- Contemporary Architecture
- Shingle Roof
- Concrete Siding
- Block Exterior
- Stucco
Interior Spaces
- 2,748 Sq Ft Home
- 1-Story Property
- Open Floorplan
- Entrance Foyer
- Great Room
- Dining Room
- Pond Views
- Fire and Smoke Detector
- Washer and Electric Dryer Hookup
Kitchen
- Electric Oven
- Electric Cooktop
- Microwave
- Dishwasher
- Kitchen Island
Flooring
- Carpet
- Tile
Bedrooms and Bathrooms
- 4 Bedrooms
- Split Bedroom Floorplan
- Walk-In Closet
- 3 Full Bathrooms
- Separate Shower in Primary Bathroom
Outdoor Features
- Covered patio or porch
Schools
- Port Malabar Elementary School
- Stone Middle School
- Palm Bay High School
Utilities
- Central Heating and Cooling System
- Aerobic Septic System
- Sewer Not Available
- Cable TV Available
Listing and Financial Details
- Assessor Parcel Number 29-37-14-50-0000a.0-0045.00
Community Details
Overview
- Empire Management Group Association
- All Subdivision
Security
- Gated Community
Map
Home Values in the Area
Average Home Value in this Area
Property History
| Date | Event | Price | Change | Sq Ft Price |
|---|---|---|---|---|
| 02/03/2025 02/03/25 | Pending | -- | -- | -- |
| 01/18/2025 01/18/25 | For Sale | $709,990 | -- | $258 / Sq Ft |
Similar Homes in Malabar, FL
Source: Space Coast MLS (Space Coast Association of REALTORS®)
MLS Number: 1034704
- 988 Altair Way
- 3742 Ornis Ct
- 3305 Weber Rd
- 4020 Garvin Lake Dr
- 2932695 Unknown
- 3940 Garvin Lake Dr
- None Unknown
- 7875 Babcock St SE
- 1689 Colorado St SE
- 1697 Tibbets St SE
- 4556 Serna Ave
- 0 Land Lock Ave Unit A4476084
- 1661 Wainwright St SE
- 1658 Colorado St SE
- 1692 Uniontown St SE
- 1596 Farnsworth Ave
- 1641 Westcott St SE
- 1625 Waneta St SE
- 4570 Serna Ave
- 1641 Waltz St SE
