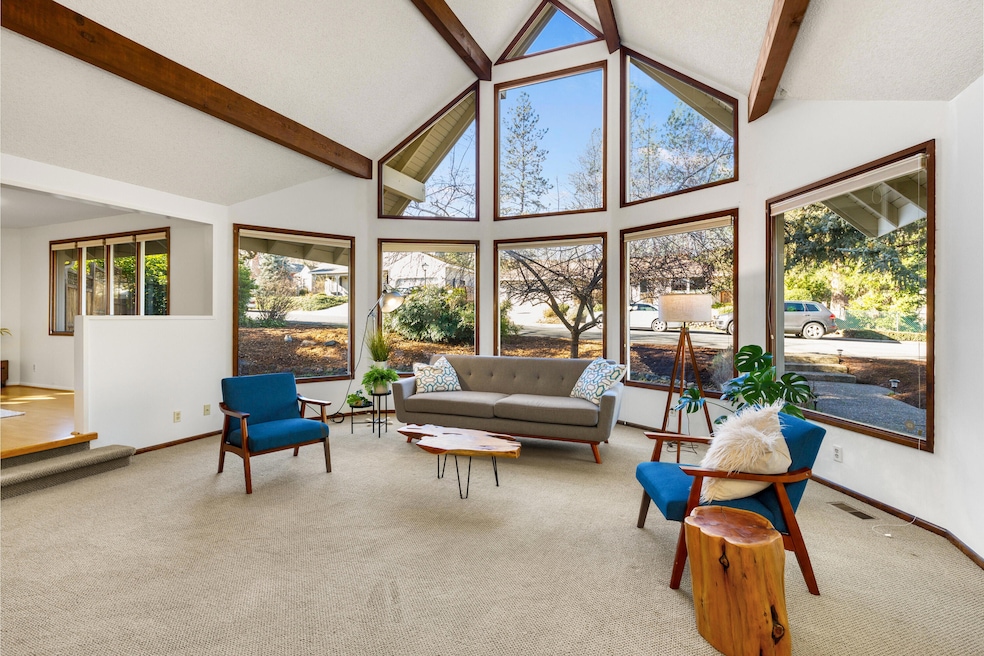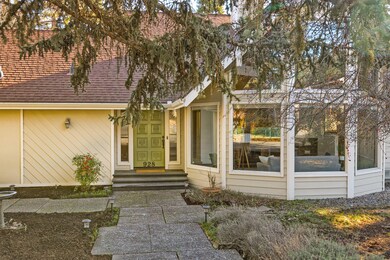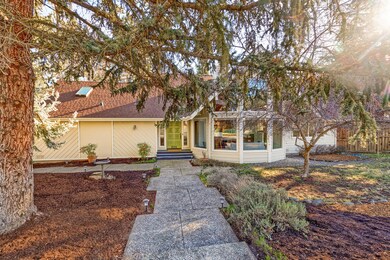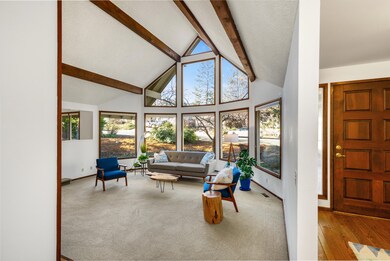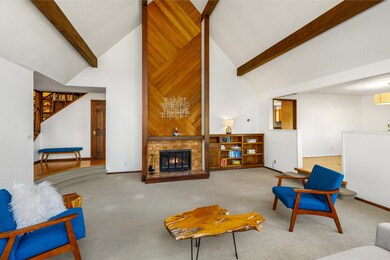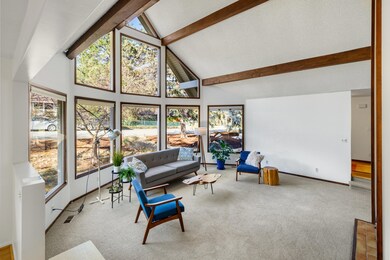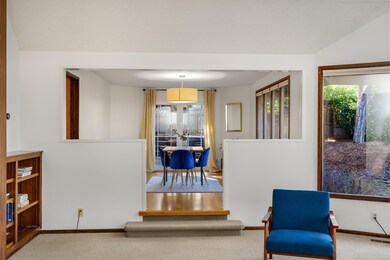
928 Beswick Way Ashland, OR 97520
South Ashland NeighborhoodHighlights
- RV Access or Parking
- Open Floorplan
- Contemporary Architecture
- Ashland Middle School Rated A-
- Mountain View
- Vaulted Ceiling
About This Home
As of November 2024Beautiful Ashland home located on a quiet, tree lined street. This wonderful home is filled with light from the floor to ceiling windows in the living room and large open rooms. The tall, beamed ceilings and tile floors make a great separation from the main living room with vaulted ceilings, fireplace and built-in bookcases to the separate dining room which opens with a slider to a large wooden deck. The kitchen with island and breakfast nook leads to the deck, a very large mud room/storage area, as well as to the family room. The ground floor finishes off with a large primary bedroom suite with walk-in closet, and bathroom with spa tub and shower. Upstairs there are 2 additional large bedrooms, a full bath, a bonus room with window and storage and additional under eve accessible storage. Outside you will find multiple decks, a yard with mature landscaping, views of surrounding mountains, the TID valves and storage.
Home Details
Home Type
- Single Family
Est. Annual Taxes
- $10,341
Year Built
- Built in 1980
Lot Details
- 0.34 Acre Lot
- Fenced
- Drip System Landscaping
- Front and Back Yard Sprinklers
Parking
- 3 Car Attached Garage
- Workshop in Garage
- Garage Door Opener
- Driveway
- On-Street Parking
- RV Access or Parking
Property Views
- Mountain
- Territorial
- Neighborhood
Home Design
- Contemporary Architecture
- Frame Construction
- Composition Roof
- Concrete Perimeter Foundation
Interior Spaces
- 3,297 Sq Ft Home
- 2-Story Property
- Open Floorplan
- Built-In Features
- Dry Bar
- Vaulted Ceiling
- Ceiling Fan
- Skylights
- Wood Burning Fireplace
- Double Pane Windows
- Vinyl Clad Windows
- Aluminum Window Frames
- Mud Room
- Family Room with Fireplace
- Living Room with Fireplace
- Dining Room
- Home Office
- Bonus Room
Kitchen
- Breakfast Area or Nook
- Eat-In Kitchen
- Double Oven
- Cooktop
- Dishwasher
- Kitchen Island
- Granite Countertops
- Laminate Countertops
- Disposal
Flooring
- Wood
- Carpet
- Laminate
- Tile
Bedrooms and Bathrooms
- 3 Bedrooms
- Primary Bedroom on Main
- Linen Closet
- Walk-In Closet
- Double Vanity
- Soaking Tub
- Bathtub with Shower
- Bathtub Includes Tile Surround
Laundry
- Laundry Room
- Dryer
- Washer
Home Security
- Surveillance System
- Smart Thermostat
- Carbon Monoxide Detectors
- Fire and Smoke Detector
Schools
- Ashland Middle School
- Ashland High School
Utilities
- Forced Air Heating and Cooling System
- Heating System Uses Natural Gas
- Heating System Uses Wood
- Irrigation Water Rights
- Water Heater
Additional Features
- Drip Irrigation
- Shed
Community Details
- No Home Owners Association
Listing and Financial Details
- Court or third-party approval is required for the sale
- Assessor Parcel Number 10638239
- Tax Block 38
Map
Home Values in the Area
Average Home Value in this Area
Property History
| Date | Event | Price | Change | Sq Ft Price |
|---|---|---|---|---|
| 11/12/2024 11/12/24 | Sold | $741,900 | +1.6% | $225 / Sq Ft |
| 10/16/2024 10/16/24 | Pending | -- | -- | -- |
| 10/02/2024 10/02/24 | Price Changed | $729,900 | -5.8% | $221 / Sq Ft |
| 08/12/2024 08/12/24 | Price Changed | $774,900 | -3.1% | $235 / Sq Ft |
| 07/26/2024 07/26/24 | Price Changed | $799,900 | -3.0% | $243 / Sq Ft |
| 06/07/2024 06/07/24 | Price Changed | $824,900 | -1.8% | $250 / Sq Ft |
| 04/22/2024 04/22/24 | For Sale | $839,900 | +23.5% | $255 / Sq Ft |
| 08/05/2020 08/05/20 | Sold | $680,000 | -6.2% | $206 / Sq Ft |
| 07/02/2020 07/02/20 | Pending | -- | -- | -- |
| 02/28/2020 02/28/20 | For Sale | $725,000 | -- | $220 / Sq Ft |
Tax History
| Year | Tax Paid | Tax Assessment Tax Assessment Total Assessment is a certain percentage of the fair market value that is determined by local assessors to be the total taxable value of land and additions on the property. | Land | Improvement |
|---|---|---|---|---|
| 2024 | $10,788 | $675,540 | $275,030 | $400,510 |
| 2023 | $10,341 | $655,870 | $267,020 | $388,850 |
| 2022 | $10,102 | $655,870 | $267,020 | $388,850 |
| 2021 | $9,758 | $636,770 | $259,250 | $377,520 |
| 2020 | $9,484 | $618,230 | $251,700 | $366,530 |
| 2019 | $9,334 | $582,750 | $237,260 | $345,490 |
| 2018 | $8,777 | $565,780 | $230,350 | $335,430 |
| 2017 | $8,461 | $565,780 | $230,350 | $335,430 |
| 2016 | $8,170 | $533,320 | $217,130 | $316,190 |
| 2015 | $7,981 | $533,320 | $217,130 | $316,190 |
| 2014 | $7,454 | $502,710 | $204,670 | $298,040 |
Mortgage History
| Date | Status | Loan Amount | Loan Type |
|---|---|---|---|
| Open | $630,615 | New Conventional | |
| Previous Owner | $544,000 | New Conventional | |
| Previous Owner | $147,000 | New Conventional | |
| Previous Owner | $151,000 | Unknown | |
| Previous Owner | $250,000 | Credit Line Revolving | |
| Previous Owner | $55,000 | No Value Available |
Deed History
| Date | Type | Sale Price | Title Company |
|---|---|---|---|
| Warranty Deed | $854,000 | None Listed On Document | |
| Warranty Deed | $680,000 | First American | |
| Warranty Deed | $325,000 | Jackson County Title |
Similar Homes in Ashland, OR
Source: Southern Oregon MLS
MLS Number: 220180947
APN: 10638239
- 872 Beswick Way
- 991 Terra Ave
- 2023 Siskiyou Blvd
- 898 Faith Ave
- 1120 Beswick Way
- 810 Glendale Ave
- 710 Faith Ave
- 826 Walker Ave
- 1768 Crestview Dr
- 1820 Crestview Dr
- 648 Park St
- 626 Park St
- 894 Blackberry Ln
- 2810 Diane St
- 2299 Siskiyou Blvd Unit 13
- 1482 Lilac Cir
- 913 Bellview Ave
- 1024 Pinecrest Terrace
- 961 Pinecrest Terrace
- 933 Bellview Ave Unit 2
