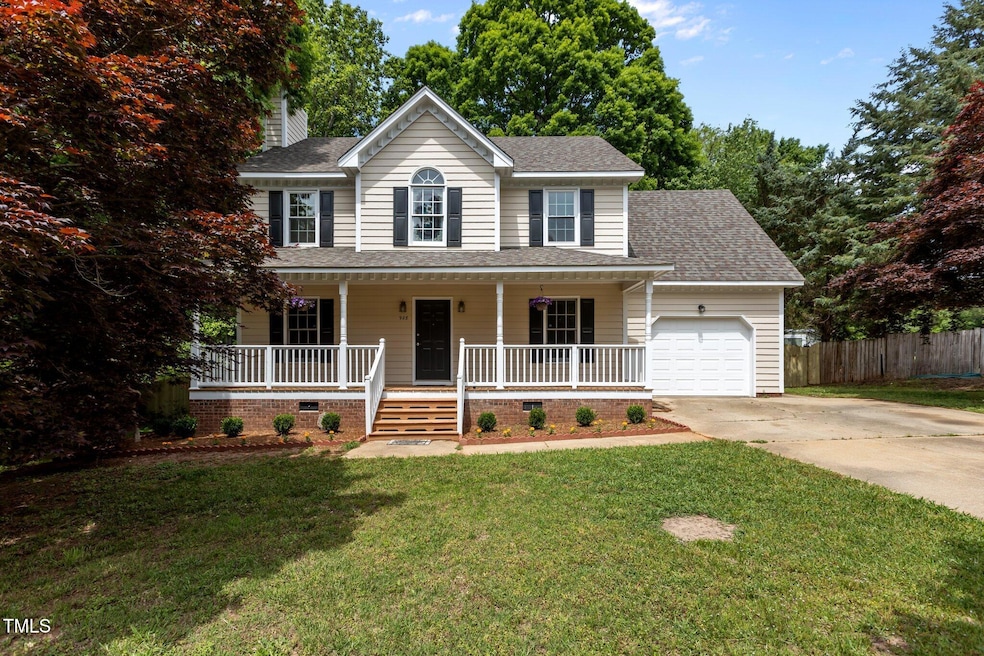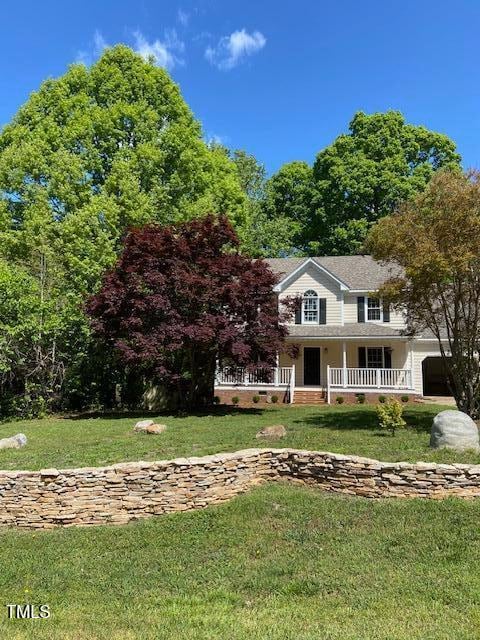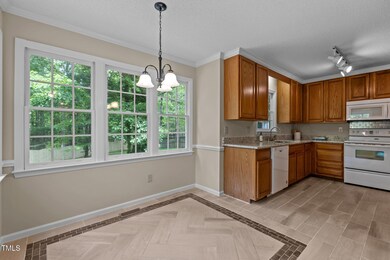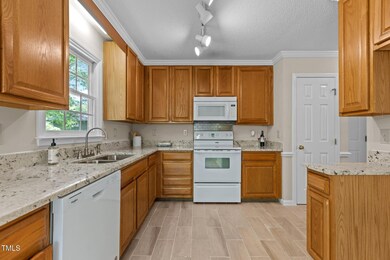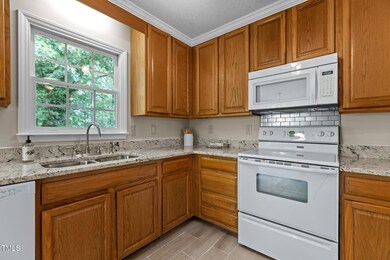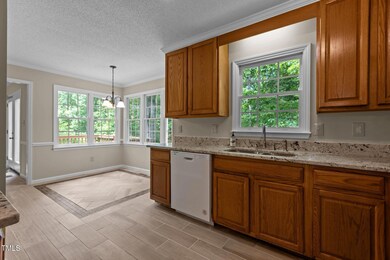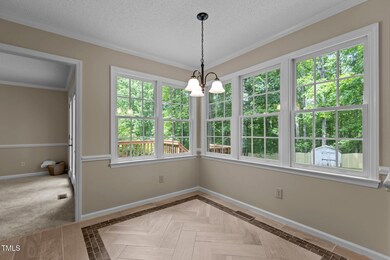
928 Broadhaven Dr Raleigh, NC 27603
Estimated payment $2,562/month
Highlights
- Popular Property
- Attic
- Granite Countertops
- Traditional Architecture
- Bonus Room
- No HOA
About This Home
Welcome to this beautifully updated 2-story home in a desirable, established neighborhood on .69 acres. Step inside to discover fresh finishes throughout, including LVP flooring and newly painted interior and exterior. The living room invites you to unwind by the cozy fireplace or step out onto the freshly stained deck—perfect for relaxing evenings or weekend entertaining. The kitchen showcases updated granite countertops, a new sink, and recent appliances. Just off the kitchen, a dedicated dining room provides a warm setting for everyday meals or special holiday gatherings. Upstairs, new carpet leads to three bedrooms, two full bathrooms, and a flexible bonus room—perfect as a home office, playroom, or guest retreat. Enjoy outdoor living in the large, fully fenced backyard—ideal for kids, pets, or backyard BBQs. An attached one-car garage adds convenience. HVAC 2024.Situated just minutes from Hwy 401 and I-540 for a convenient commute. Costco, grocery stores, restaurants, and more—all within 10 minutes. An Added Bonus: No HOA and No city taxes. Don't miss this move-in ready gem packed with updates and value—it won't last long!
Open House Schedule
-
Sunday, April 27, 20251:00 to 3:00 pm4/27/2025 1:00:00 PM +00:004/27/2025 3:00:00 PM +00:00Add to Calendar
Home Details
Home Type
- Single Family
Est. Annual Taxes
- $2,670
Year Built
- Built in 1997
Lot Details
- 0.69 Acre Lot
- Fenced Yard
- Landscaped with Trees
- Back and Front Yard
Parking
- 1 Car Attached Garage
- Private Driveway
- 3 Open Parking Spaces
Home Design
- Traditional Architecture
- Brick Foundation
- Shingle Roof
Interior Spaces
- 1,905 Sq Ft Home
- 2-Story Property
- Crown Molding
- Wood Burning Fireplace
- Entrance Foyer
- Family Room with Fireplace
- Living Room
- Breakfast Room
- Dining Room
- Bonus Room
- Basement
- Crawl Space
- Scuttle Attic Hole
Kitchen
- Electric Range
- Microwave
- Dishwasher
- Granite Countertops
Flooring
- Carpet
- Tile
- Luxury Vinyl Tile
Bedrooms and Bathrooms
- 3 Bedrooms
- Soaking Tub
- Bathtub with Shower
- Walk-in Shower
Laundry
- Laundry on main level
- Washer and Electric Dryer Hookup
Schools
- Vance Elementary School
- North Garner Middle School
- Garner High School
Utilities
- Forced Air Heating and Cooling System
- Well
- Septic Tank
Community Details
- No Home Owners Association
- Broadhurst Subdivision
Listing and Financial Details
- Assessor Parcel Number 0698626339
Map
Home Values in the Area
Average Home Value in this Area
Tax History
| Year | Tax Paid | Tax Assessment Tax Assessment Total Assessment is a certain percentage of the fair market value that is determined by local assessors to be the total taxable value of land and additions on the property. | Land | Improvement |
|---|---|---|---|---|
| 2024 | $2,670 | $426,650 | $100,000 | $326,650 |
| 2023 | $1,994 | $253,210 | $46,000 | $207,210 |
| 2022 | $1,849 | $253,210 | $46,000 | $207,210 |
| 2021 | $1,799 | $253,210 | $46,000 | $207,210 |
| 2020 | $1,770 | $253,210 | $46,000 | $207,210 |
| 2019 | $1,678 | $203,024 | $45,000 | $158,024 |
| 2018 | $1,543 | $203,024 | $45,000 | $158,024 |
| 2017 | $1,464 | $203,024 | $45,000 | $158,024 |
| 2016 | $1,434 | $203,024 | $45,000 | $158,024 |
| 2015 | $1,361 | $193,083 | $40,000 | $153,083 |
| 2014 | $1,290 | $193,083 | $40,000 | $153,083 |
Property History
| Date | Event | Price | Change | Sq Ft Price |
|---|---|---|---|---|
| 04/25/2025 04/25/25 | For Sale | $420,000 | -- | $220 / Sq Ft |
Deed History
| Date | Type | Sale Price | Title Company |
|---|---|---|---|
| Deed | $147,000 | -- |
Mortgage History
| Date | Status | Loan Amount | Loan Type |
|---|---|---|---|
| Open | $50,000 | Credit Line Revolving |
Similar Homes in the area
Source: Doorify MLS
MLS Number: 10091734
APN: 0698.04-62-6339-000
- 924 Elbridge Dr
- 5216 Passenger Place
- 936 Elbridge Dr
- 1301 Tawny View Ln
- 6024 Lunenburg Dr
- 2600 Banks Rd Unit Lot 2
- 2600 Banks Rd Unit Lot 1
- 10917 Stage Dr
- 1421 Harvey Johnson Rd
- 1000 Azalea Garden Cir
- 1229 Azalea Garden Cir
- 6521 Camellia Creek Dr
- 1233 Azalea Garden Cir
- 1225 Azalea Garden Cir
- 1217 Azalea Garden Cir
- 1221 Azalea Garden Cir
- 1408 Harvey Johnson Rd
- 432 Kings Hollow Dr
- 5144 Shield Cir
- 1021 Azalea Garden Cir
