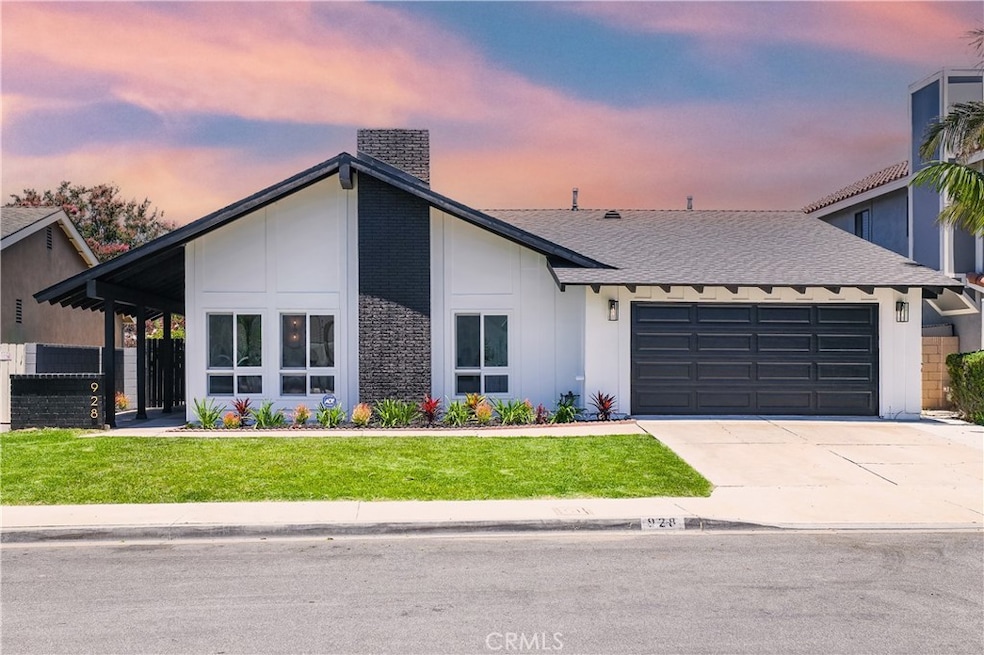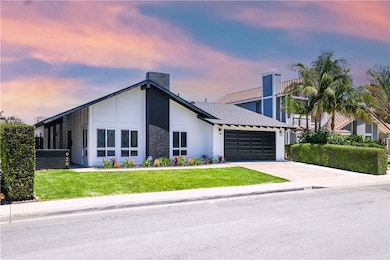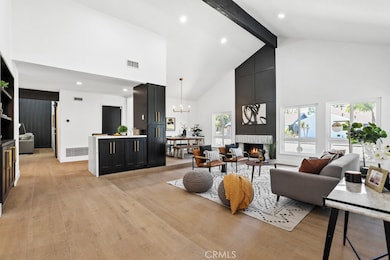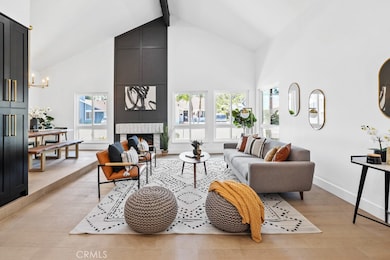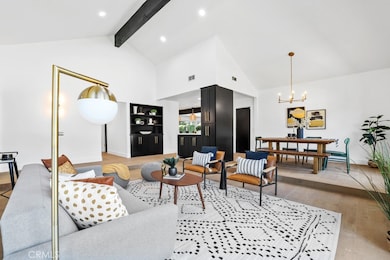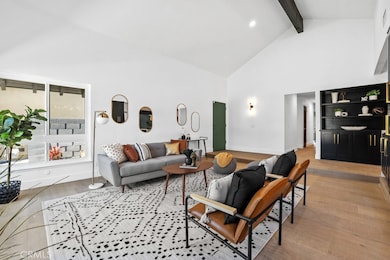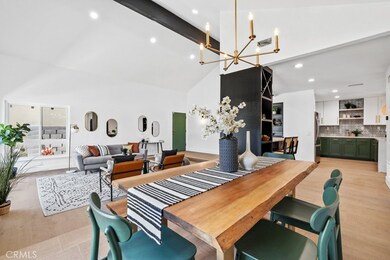
928 Dahlia Ave Costa Mesa, CA 92626
Northside Costa Mesa NeighborhoodHighlights
- Rooftop Deck
- Primary Bedroom Suite
- Open Floorplan
- Paularino Elementary School Rated A-
- Updated Kitchen
- Traditional Architecture
About This Home
As of September 2022Welcome to this TURNKEY Single Story Masterpiece located on a quiet Culdesac. Spacious and Elegant: boasting an Open floor plan with Vaulted Ceilings. Better than a Flip this Dream Home has been completely remodeled with immaculate attention to detail! Featuring 4 bedrooms and 2 baths with amazing finishes, this home leaves nothing to be desired. The property flows effortlessly from the living space to the beautiful backyard; perfect for entertaining. Hints of Mid Century modern meet the high-end design from the Spacious Primary en suite with TWO closets to the Custom Kitchen with Walk in Pantry. New features including but not limited to New Stainless Steel Appliances, New Custom Cabinets and Quartz Countertops, Smart Home, Electric Car Plug, Updated Electrical and lighting, New Vinyl Windows Solid Core doors and floors, New Roof, New Water Heater Etc. No Rent Back and No HOA! Rarely does a home this upgraded hit the market in this Coveted South Coast Metro neighborhood...This is the one you have been waiting for!
Home Details
Home Type
- Single Family
Est. Annual Taxes
- $16,981
Year Built
- Built in 1972
Lot Details
- 6,003 Sq Ft Lot
- Cul-De-Sac
- Landscaped
- Level Lot
- Lawn
- Garden
- Back and Front Yard
- Density is up to 1 Unit/Acre
Parking
- 2 Car Direct Access Garage
- Electric Vehicle Home Charger
- Driveway
- On-Street Parking
Home Design
- Traditional Architecture
- Turnkey
- Composition Roof
Interior Spaces
- 2,000 Sq Ft Home
- 1-Story Property
- Open Floorplan
- Built-In Features
- Beamed Ceilings
- Cathedral Ceiling
- Ceiling Fan
- Recessed Lighting
- Double Pane Windows
- Awning
- Window Screens
- Sliding Doors
- Formal Entry
- Family Room Off Kitchen
- Living Room with Fireplace
- Formal Dining Room
- Den
- Tile Flooring
- Neighborhood Views
Kitchen
- Updated Kitchen
- Open to Family Room
- Eat-In Kitchen
- Breakfast Bar
- Walk-In Pantry
- Gas Oven
- Microwave
- Dishwasher
- Kitchen Island
- Quartz Countertops
- Disposal
Bedrooms and Bathrooms
- 4 Main Level Bedrooms
- Primary Bedroom Suite
- Multi-Level Bedroom
- Walk-In Closet
- Mirrored Closets Doors
- Remodeled Bathroom
- 2 Full Bathrooms
- Quartz Bathroom Countertops
- Tile Bathroom Countertop
- Makeup or Vanity Space
- Dual Vanity Sinks in Primary Bathroom
- Bathtub
- Walk-in Shower
Laundry
- Laundry Room
- Laundry in Garage
- Washer Hookup
Home Security
- Smart Home
- Alarm System
Outdoor Features
- Rooftop Deck
- Open Patio
- Exterior Lighting
- Front Porch
Location
- Suburban Location
Utilities
- Central Heating and Cooling System
- Standard Electricity
- Water Heater
- Cable TV Available
Community Details
- No Home Owners Association
- Greenbrook By Larwin Subdivision
Listing and Financial Details
- Tax Lot 68
- Tax Tract Number 7718
- Assessor Parcel Number 41218333
- $712 per year additional tax assessments
Map
Home Values in the Area
Average Home Value in this Area
Property History
| Date | Event | Price | Change | Sq Ft Price |
|---|---|---|---|---|
| 09/01/2022 09/01/22 | Sold | $1,480,000 | 0.0% | $740 / Sq Ft |
| 08/03/2022 08/03/22 | Pending | -- | -- | -- |
| 08/02/2022 08/02/22 | Off Market | $1,480,000 | -- | -- |
| 07/27/2022 07/27/22 | Price Changed | $1,440,000 | 0.0% | $720 / Sq Ft |
| 07/27/2022 07/27/22 | For Sale | $1,440,000 | -2.7% | $720 / Sq Ft |
| 07/21/2022 07/21/22 | Off Market | $1,480,000 | -- | -- |
| 07/12/2022 07/12/22 | For Sale | $1,425,000 | +17.3% | $713 / Sq Ft |
| 04/11/2022 04/11/22 | Sold | $1,215,000 | -2.4% | $613 / Sq Ft |
| 03/20/2022 03/20/22 | Pending | -- | -- | -- |
| 03/15/2022 03/15/22 | Price Changed | $1,244,900 | -9.5% | $628 / Sq Ft |
| 02/28/2022 02/28/22 | For Sale | $1,375,000 | -- | $694 / Sq Ft |
Tax History
| Year | Tax Paid | Tax Assessment Tax Assessment Total Assessment is a certain percentage of the fair market value that is determined by local assessors to be the total taxable value of land and additions on the property. | Land | Improvement |
|---|---|---|---|---|
| 2024 | $16,981 | $1,509,600 | $1,362,214 | $147,386 |
| 2023 | $16,499 | $1,480,000 | $1,335,503 | $144,497 |
| 2022 | $1,973 | $117,011 | $36,871 | $80,140 |
| 2021 | $1,846 | $114,717 | $36,148 | $78,569 |
| 2020 | $1,813 | $113,541 | $35,777 | $77,764 |
| 2019 | $1,773 | $111,315 | $35,075 | $76,240 |
| 2018 | $1,736 | $109,133 | $34,387 | $74,746 |
| 2017 | $1,711 | $106,994 | $33,713 | $73,281 |
| 2016 | $1,680 | $104,897 | $33,052 | $71,845 |
| 2015 | $1,662 | $103,322 | $32,556 | $70,766 |
| 2014 | $1,627 | $101,299 | $31,919 | $69,380 |
Mortgage History
| Date | Status | Loan Amount | Loan Type |
|---|---|---|---|
| Open | $1,184,000 | New Conventional | |
| Previous Owner | $885,000 | Reverse Mortgage Home Equity Conversion Mortgage | |
| Previous Owner | $625,500 | Reverse Mortgage Home Equity Conversion Mortgage | |
| Previous Owner | $421,123 | Reverse Mortgage Home Equity Conversion Mortgage |
Deed History
| Date | Type | Sale Price | Title Company |
|---|---|---|---|
| Grant Deed | $1,480,000 | California Title Company | |
| Grant Deed | $1,215,000 | California Title Company | |
| Interfamily Deed Transfer | -- | -- | |
| Interfamily Deed Transfer | -- | -- |
Similar Homes in Costa Mesa, CA
Source: California Regional Multiple Listing Service (CRMLS)
MLS Number: OC22140161
APN: 412-183-33
- 921 Dahlia Ave
- 933 Carnation Ave
- 937 Carnation Ave
- 3362 Fuchsia St
- 3424 Meadow Brook Unit 23
- 3760 S Bear St Unit 146
- 1033 Damascus Cir
- 3710 S Bear St Unit 90
- 3641 S Bear St Unit J
- 3690 S Bear St Unit 5
- 3112 Tara
- 1111 S Coast Dr Unit 18
- 2511 W Sunflower Ave Unit A7
- 2511 W Sunflower Ave Unit P6
- 3109 Monroe Way
- 2501 W Sunflower Ave Unit H1
- 2501 W Sunflower Ave Unit 8
- 2521 W Sunflower Ave Unit J7
- 2521 W Sunflower Ave Unit R8
- 2521 W Sunflower Ave Unit D4
