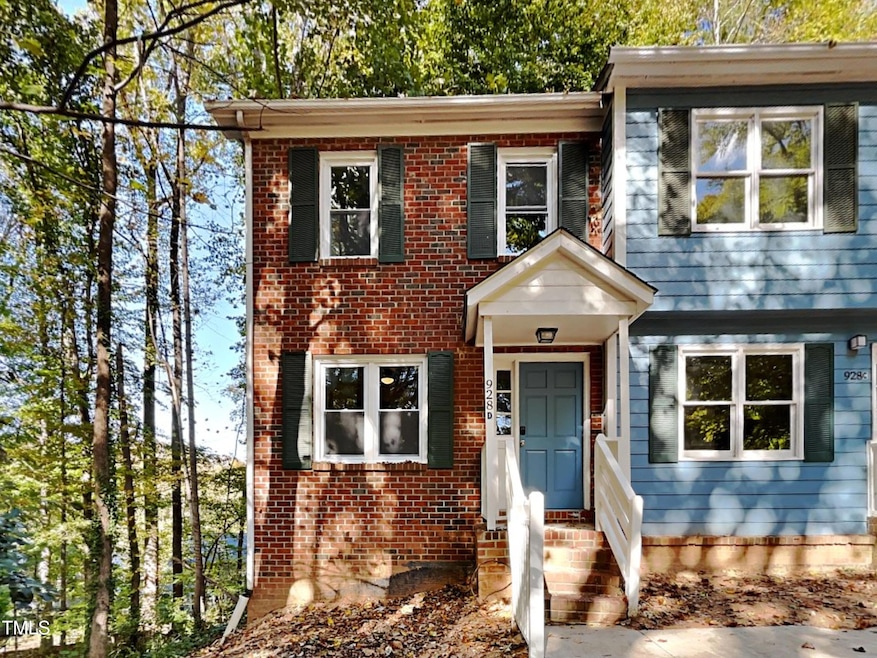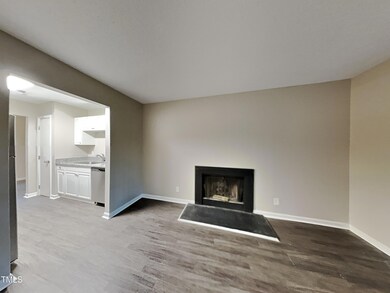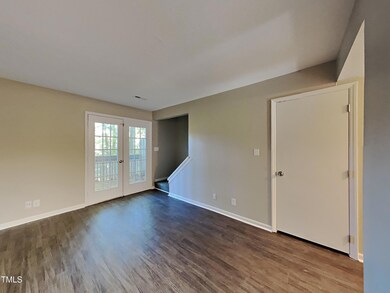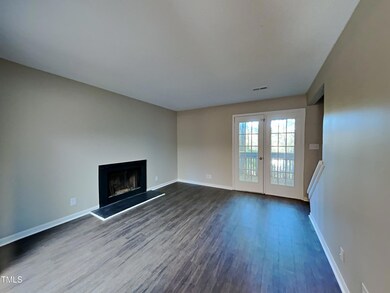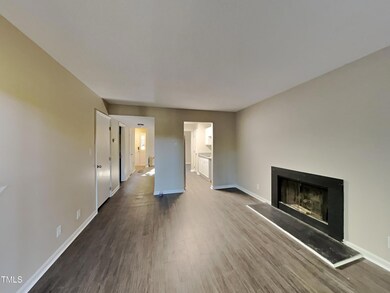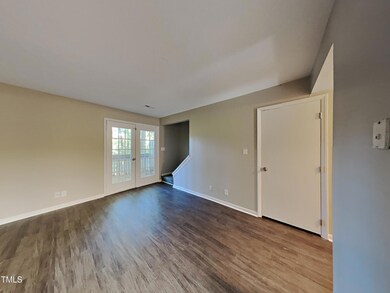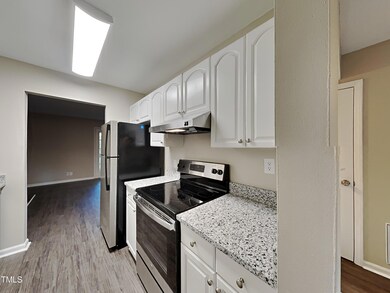
928 Hearthridge Ct Raleigh, NC 27609
Highlights
- Contemporary Architecture
- Brick Veneer
- Carpet
- Fireplace
- Central Air
- Heating Available
About This Home
As of October 2024Welcome to this charming 4-plex! Each unit boasts a spacious layout with 2 bedrooms and 2.5 bathrooms, offering ample comfort and privacy. The kitchens feature elegant white cabinets, complemented by modern fixtures and countertops. Enjoy the blend of vinyl and carpet flooring throughout, offering durability and comfort. This property is an excellent investment opportunity in a sought-after neighborhood, combining convenience with a desirable living environment. Don't miss out on this rare find!
Last Agent to Sell the Property
Chantel Gutierrez-Davis
Perk Prop Real Estate License #341203
Last Buyer's Agent
Non Member
Non Member Office
Property Details
Home Type
- Multi-Family
Est. Annual Taxes
- $4,831
Year Built
- Built in 1984
Lot Details
- 0.41 Acre Lot
Parking
- 8 Open Parking Spaces
Home Design
- Contemporary Architecture
- Brick Veneer
- Shingle Roof
Interior Spaces
- 1,020 Sq Ft Home
- 3-Story Property
- Fireplace
- Unfinished Basement
Kitchen
- Oven
- Dishwasher
Flooring
- Carpet
- Vinyl
Bedrooms and Bathrooms
- 2 Bedrooms
Utilities
- Central Air
- Heating Available
Listing and Financial Details
- Assessor Parcel Number 1707.18-21-7715.000
Community Details
Overview
- 4 Units
- Hearthridge Subdivision
Building Details
- 3 Leased Units
- 1 Vacant Unit
Map
Home Values in the Area
Average Home Value in this Area
Property History
| Date | Event | Price | Change | Sq Ft Price |
|---|---|---|---|---|
| 10/23/2024 10/23/24 | Sold | $950,000 | -5.0% | $931 / Sq Ft |
| 07/05/2024 07/05/24 | Pending | -- | -- | -- |
| 06/28/2024 06/28/24 | Price Changed | $1,000,000 | +14.3% | $980 / Sq Ft |
| 06/28/2024 06/28/24 | For Sale | $875,000 | -- | $858 / Sq Ft |
Tax History
| Year | Tax Paid | Tax Assessment Tax Assessment Total Assessment is a certain percentage of the fair market value that is determined by local assessors to be the total taxable value of land and additions on the property. | Land | Improvement |
|---|---|---|---|---|
| 2024 | $4,892 | $554,029 | $140,000 | $414,029 |
| 2023 | $4,832 | $435,957 | $135,000 | $300,957 |
| 2022 | $4,494 | $435,957 | $135,000 | $300,957 |
| 2021 | $4,322 | $435,957 | $135,000 | $300,957 |
| 2020 | $4,244 | $435,957 | $135,000 | $300,957 |
| 2019 | $3,841 | $324,499 | $75,000 | $249,499 |
| 2018 | $3,625 | $324,499 | $75,000 | $249,499 |
| 2017 | $3,456 | $324,499 | $75,000 | $249,499 |
| 2016 | $3,386 | $324,499 | $75,000 | $249,499 |
| 2015 | $3,548 | $334,898 | $78,000 | $256,898 |
| 2014 | -- | $334,898 | $78,000 | $256,898 |
Mortgage History
| Date | Status | Loan Amount | Loan Type |
|---|---|---|---|
| Open | $693,750 | New Conventional | |
| Previous Owner | $366,000 | New Conventional | |
| Previous Owner | $376,875 | New Conventional |
Deed History
| Date | Type | Sale Price | Title Company |
|---|---|---|---|
| Warranty Deed | $930,000 | None Listed On Document | |
| Deed | -- | Law Office Of Jonathan Richard | |
| Warranty Deed | -- | None Available | |
| Quit Claim Deed | -- | None Available | |
| Warranty Deed | $502,500 | None Available | |
| Special Warranty Deed | -- | None Available | |
| Deed | $260,000 | -- |
Similar Homes in Raleigh, NC
Source: Doorify MLS
MLS Number: 10038271
APN: 1707.18-21-7715-000
- 7220 Shellburne Dr
- 6539 English Oaks Dr
- 6413 English Oaks Dr
- 6548 English Oaks Dr
- 6520 Thetford Ct
- 7271 Shellburne Dr
- 6568 English Oaks Dr
- 6105 Bellow St
- 1105 Terrace Ct
- 1120 Shetland Ct
- 6225 Tributary Dr
- 6221 Tributary Dr
- 7324 Summerland Dr
- 7313 Longstreet Dr
- 812 Northclift Dr
- 1122 Shadyside Dr
- 1104 Hickory Pond Ct
- 6734 Chauncey Dr
- 7412 Barberry Ct
- 6404 Dixon Dr
