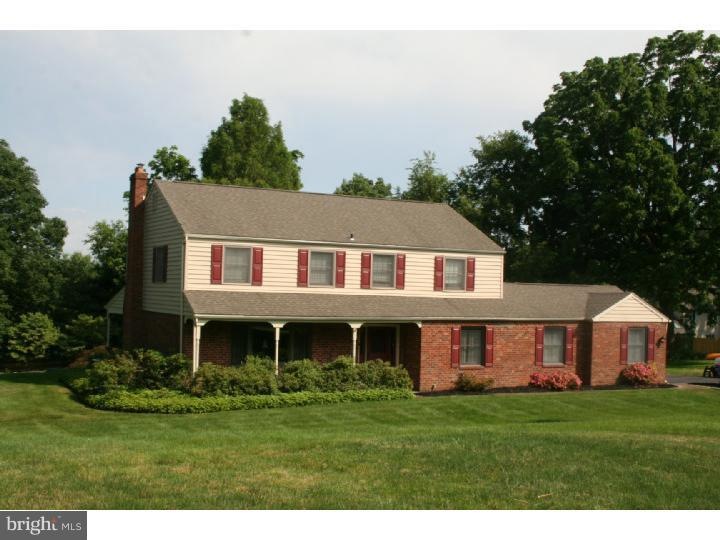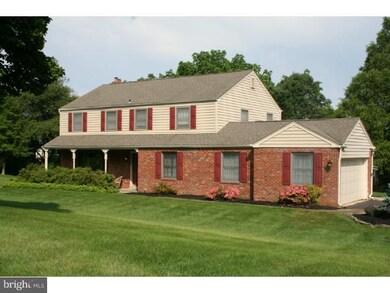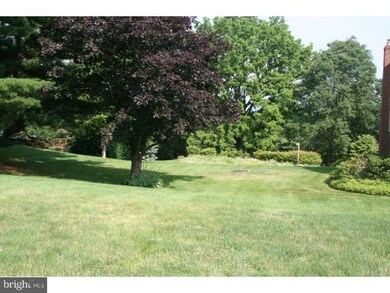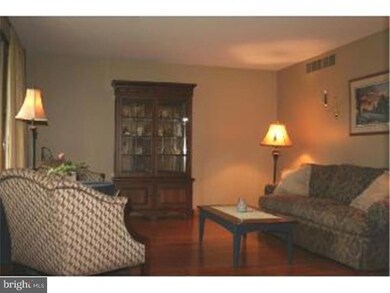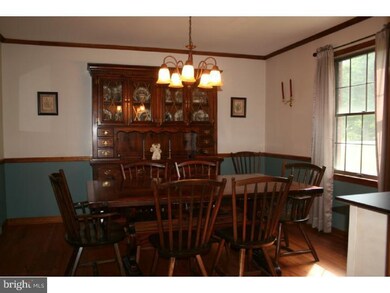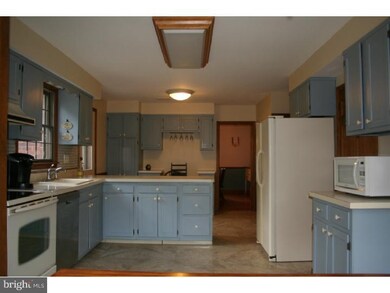
928 Hunt Dr West Chester, PA 19382
Westtown Hunt NeighborhoodHighlights
- Colonial Architecture
- Wood Flooring
- Porch
- Westtown-Thornbury Elementary School Rated A
- No HOA
- 2 Car Attached Garage
About This Home
As of September 2022Best in its' Class! This home has been well maintained and is in top condition! Entry to Center Hall Foyer with Slate tile, Formal Living Room and Dining Room with refinished hardwood floors, Eat-In Kitchen with an abundance of countertop space, pantry, desk area and beautiful eating area overlooking the natural beauty Chester County is famous for! First Floor Family Room with brick fireplace and raised hearth, refinished hardwood floors, as well as sliders to covered patio overlooking beautiful serene yard! First Floor Powder Room and Rear Foyer. Second Fl: Large Landing at the top of stairs, Master Bedroom with completely remodeled Master Bathroom featuring Cherry Cabinetry and stall shower. There are 3 additional bedrooms and Hall Bathroom also completely remodeled! Basement: Full, finished Recreation Room with wet bar, work room and utility room. Nice Long Driveway leading to 2-car attached garage and Central Air. Brand new septic installed by Great Valley Septic! Move in and Enjoy!
Last Buyer's Agent
Karen Waters
BHHS Fox & Roach-Exton
Home Details
Home Type
- Single Family
Est. Annual Taxes
- $5,959
Year Built
- Built in 1969
Lot Details
- 1 Acre Lot
- Back, Front, and Side Yard
- Property is in good condition
- Property is zoned R2
Parking
- 2 Car Attached Garage
Home Design
- Colonial Architecture
- Brick Exterior Construction
- Shingle Roof
- Concrete Perimeter Foundation
Interior Spaces
- 2,496 Sq Ft Home
- Property has 2 Levels
- Brick Fireplace
- Family Room
- Living Room
- Dining Room
- Wood Flooring
- Finished Basement
- Basement Fills Entire Space Under The House
- Eat-In Kitchen
- Laundry on main level
Bedrooms and Bathrooms
- 4 Bedrooms
- En-Suite Primary Bedroom
- En-Suite Bathroom
- 2.5 Bathrooms
Outdoor Features
- Patio
- Shed
- Porch
Schools
- Westtown-Thornbury Elementary School
- Stetson Middle School
- West Chester Bayard Rustin High School
Utilities
- Forced Air Heating and Cooling System
- Heating System Uses Gas
- 200+ Amp Service
- Natural Gas Water Heater
- On Site Septic
Community Details
- No Home Owners Association
- Westmount Subdivision
Listing and Financial Details
- Tax Lot 0004.02F0
- Assessor Parcel Number 67-02 -0004.02F0
Map
Home Values in the Area
Average Home Value in this Area
Property History
| Date | Event | Price | Change | Sq Ft Price |
|---|---|---|---|---|
| 09/08/2022 09/08/22 | Sold | $700,000 | 0.0% | $168 / Sq Ft |
| 08/10/2022 08/10/22 | Pending | -- | -- | -- |
| 08/08/2022 08/08/22 | Price Changed | $700,000 | -9.7% | $168 / Sq Ft |
| 08/05/2022 08/05/22 | For Sale | $775,000 | +76.1% | $185 / Sq Ft |
| 08/30/2013 08/30/13 | Sold | $440,000 | -2.2% | $176 / Sq Ft |
| 07/23/2013 07/23/13 | Pending | -- | -- | -- |
| 06/24/2013 06/24/13 | For Sale | $449,900 | -- | $180 / Sq Ft |
Tax History
| Year | Tax Paid | Tax Assessment Tax Assessment Total Assessment is a certain percentage of the fair market value that is determined by local assessors to be the total taxable value of land and additions on the property. | Land | Improvement |
|---|---|---|---|---|
| 2024 | $7,855 | $254,160 | $43,900 | $210,260 |
| 2023 | $7,802 | $254,160 | $43,900 | $210,260 |
| 2022 | $7,653 | $254,160 | $43,900 | $210,260 |
| 2021 | $7,552 | $254,160 | $43,900 | $210,260 |
| 2020 | $6,772 | $229,330 | $43,900 | $185,430 |
| 2019 | $2,647 | $229,330 | $43,900 | $185,430 |
| 2018 | $6,548 | $229,330 | $43,900 | $185,430 |
| 2017 | $6,329 | $229,330 | $43,900 | $185,430 |
| 2016 | $4,913 | $226,310 | $43,900 | $182,410 |
| 2015 | $4,913 | $226,310 | $43,900 | $182,410 |
| 2014 | $4,913 | $226,310 | $43,900 | $182,410 |
Mortgage History
| Date | Status | Loan Amount | Loan Type |
|---|---|---|---|
| Open | $595,000 | New Conventional | |
| Previous Owner | $140,500 | New Conventional | |
| Previous Owner | $304,200 | No Value Available | |
| Previous Owner | $352,000 | New Conventional |
Deed History
| Date | Type | Sale Price | Title Company |
|---|---|---|---|
| Deed | $700,000 | -- | |
| Deed | $440,000 | None Available |
Similar Home in West Chester, PA
Source: Bright MLS
MLS Number: 1003497684
APN: 67-002-0004.02F0
- 1545 Tanglewood Dr
- 47 Sawmill Ct
- 24 Sawmill Ct
- 128 Applegate Dr
- 919 Thorne Dr
- 826 Falcon Ln
- 816 Falcon Ln
- 301 Westtown Way
- 1640 S Coventry Ln
- 2209 Eagle Rd
- 301 Valley Dr
- 1411 Evie Ln
- 1110 Maule Ln
- 210 Walnut Hill Rd
- 207 Walnut Hill Rd Unit B7
- 207 Walnut Hill Rd Unit B21
- 1220 Sylvan Rd
- 502 Coventry Ln
- 312 Larchwood Rd
- 404 Warren Rd
