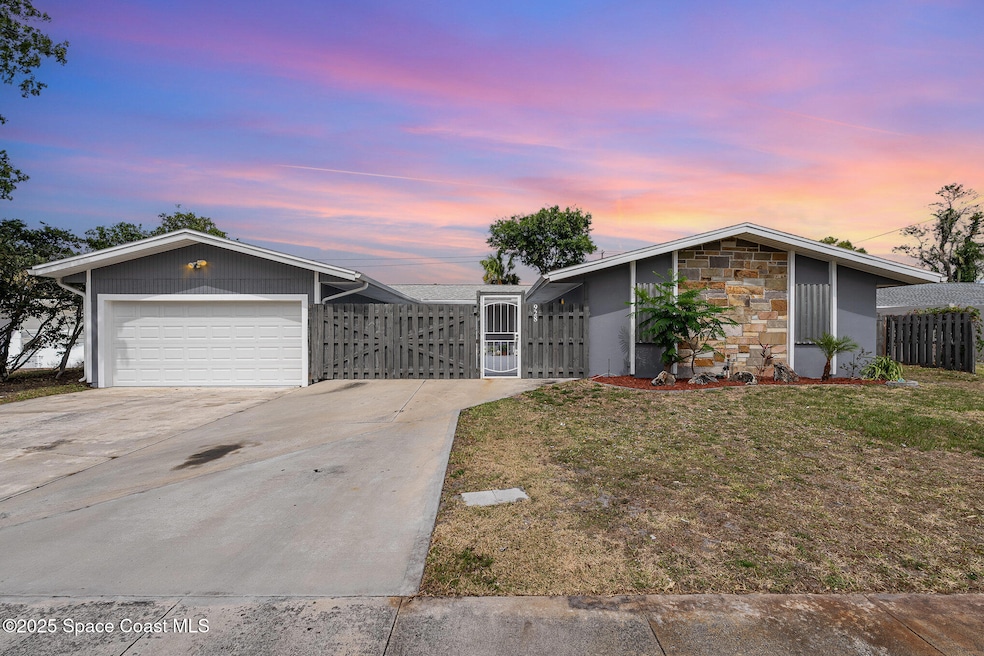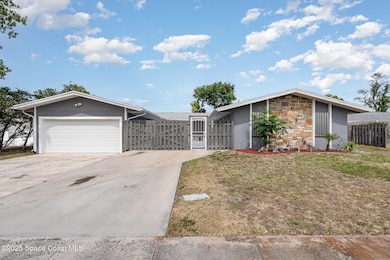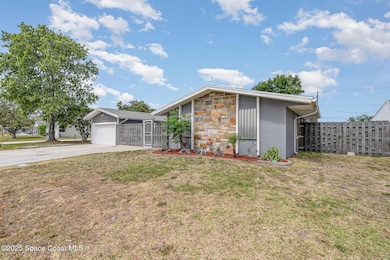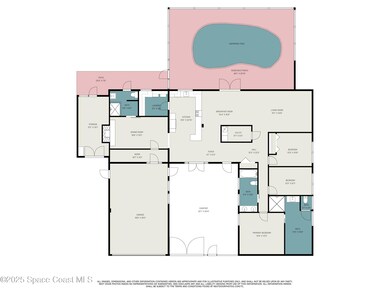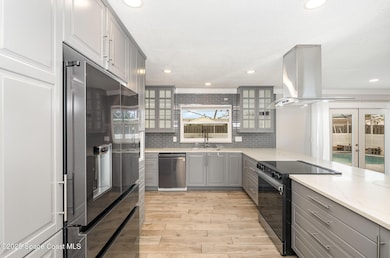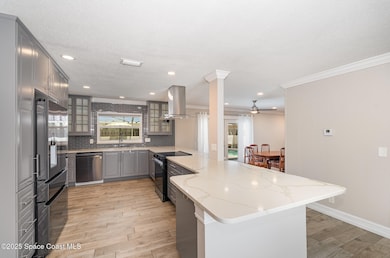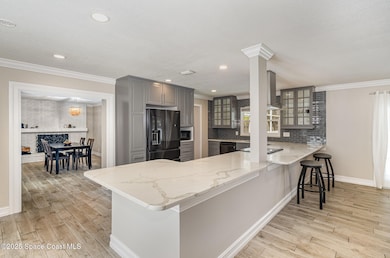
928 Levitt Pkwy Rockledge, FL 32955
Estimated payment $2,689/month
Highlights
- Hot Property
- In Ground Pool
- Open Floorplan
- Rockledge Senior High School Rated A-
- RV Access or Parking
- Contemporary Architecture
About This Home
Step into modern elegance with this completely remodeled (2018) property, designed for seamless indoor-outdoor living and entertaining! The heart of the home is the stunning kitchen, boasting sleek quartz countertops, a convenient slide-in stove, and a massive seating bar perfect for gatherings. Beyond the open layout connecting the living and play areas, discover a dining room with a charming brick fireplace. The kitchen also features a HUGE walk-in pantry with custom cabinets and quartz countertops. Escape to your private master suite with a gorgeous bathroom and walk-in closet. Enjoy the Florida sunshine in the screened back pool area complete with a fantastic summer kitchen and granite seating. Practicality meets luxury with 3 full baths, a 2021 roof, 2018 AC/WH, impact windows and storm coverage, a new 200 AMP electric box, new porcelain tile floors, and a new sewer line. The unique enclosed courtyard offers flexible space for play or parking, and the oversized three-car garage
Home Details
Home Type
- Single Family
Est. Annual Taxes
- $1,119
Year Built
- Built in 1966
Lot Details
- 10,019 Sq Ft Lot
- South Facing Home
- Property is Fully Fenced
- Privacy Fence
- Wood Fence
Parking
- 2 Car Garage
- 2 Carport Spaces
- Additional Parking
- RV Access or Parking
Home Design
- Contemporary Architecture
- Stucco
Interior Spaces
- 2,200 Sq Ft Home
- 1-Story Property
- Open Floorplan
- Built-In Features
- Ceiling Fan
- 1 Fireplace
- Entrance Foyer
- Tile Flooring
Kitchen
- Eat-In Kitchen
- Breakfast Bar
- Electric Range
- Microwave
- Dishwasher
Bedrooms and Bathrooms
- 3 Bedrooms
- Walk-In Closet
- 3 Full Bathrooms
- Shower Only
Laundry
- Laundry in unit
- Dryer
- Washer
Home Security
- Hurricane or Storm Shutters
- High Impact Windows
Pool
- In Ground Pool
- Fence Around Pool
- Screen Enclosure
Outdoor Features
- Courtyard
- Outdoor Kitchen
- Fire Pit
- Separate Outdoor Workshop
Schools
- Andersen Elementary School
- Kennedy Middle School
- Rockledge High School
Utilities
- Central Heating and Cooling System
- 200+ Amp Service
- Electric Water Heater
- Private Sewer
Community Details
- No Home Owners Association
- Buckingham At Levitt Park Sec 2 Subdivision
Listing and Financial Details
- Assessor Parcel Number 25-36-16-29-00010.0-0033.00
Map
Home Values in the Area
Average Home Value in this Area
Tax History
| Year | Tax Paid | Tax Assessment Tax Assessment Total Assessment is a certain percentage of the fair market value that is determined by local assessors to be the total taxable value of land and additions on the property. | Land | Improvement |
|---|---|---|---|---|
| 2023 | $1,091 | $103,140 | $0 | $0 |
| 2022 | $1,002 | $100,140 | $0 | $0 |
| 2021 | $1,004 | $97,230 | $0 | $0 |
| 2020 | $999 | $95,890 | $0 | $0 |
| 2019 | $984 | $93,740 | $0 | $0 |
| 2018 | $2,552 | $137,210 | $30,000 | $107,210 |
| 2017 | $2,594 | $136,560 | $30,000 | $106,560 |
| 2016 | $2,543 | $138,070 | $27,500 | $110,570 |
| 2015 | $2,374 | $110,930 | $27,500 | $83,430 |
| 2014 | $2,192 | $100,850 | $22,000 | $78,850 |
Property History
| Date | Event | Price | Change | Sq Ft Price |
|---|---|---|---|---|
| 04/25/2025 04/25/25 | For Sale | $465,000 | -- | $211 / Sq Ft |
Deed History
| Date | Type | Sale Price | Title Company |
|---|---|---|---|
| Quit Claim Deed | -- | None Listed On Document | |
| Warranty Deed | $147,000 | Minot Title Co |
Mortgage History
| Date | Status | Loan Amount | Loan Type |
|---|---|---|---|
| Open | $250,000 | Credit Line Revolving | |
| Previous Owner | $47,000 | Credit Line Revolving |
Similar Homes in Rockledge, FL
Source: Space Coast MLS (Space Coast Association of REALTORS®)
MLS Number: 1044242
APN: 25-36-16-29-00010.0-0033.00
- 967 Bartlett Ln
- 902 Beaverdale Ln
- 971 Beaumont Ln
- 995 Botany Ln
- 955 Brewster Ln
- 966 Levitt Pkwy
- 961 Bayberry Ln
- 1015 Woodsmere Pkwy
- 969 Bellaire Ln
- 923 Lexington Rd
- 961 Kings Post Rd
- 1001 Mercury Ln
- 922 Yorktowne Dr
- 912 Covington Ct
- 860 Brookview Ln
- 863 Brookview Ln
- 1085 Newton Cir
- 997 Beacon Rd
- 851 Juniper Cir
- 926 Jamestown Dr
