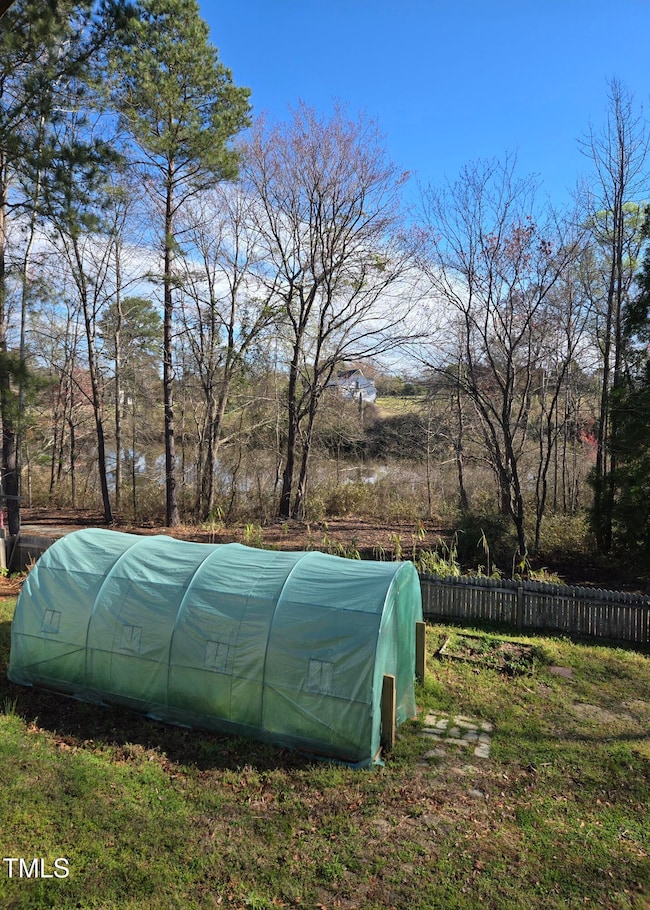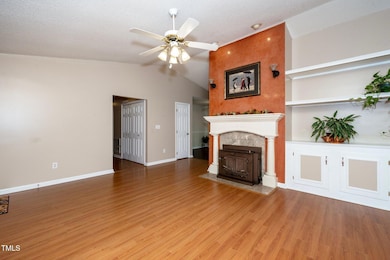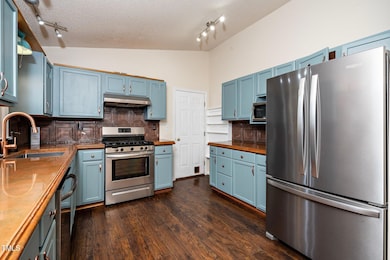
928 Magnolia Ridge Way Fuquay Varina, NC 27526
Fuquay-Varina NeighborhoodEstimated payment $2,248/month
Total Views
6,256
3
Beds
2
Baths
1,728
Sq Ft
$208
Price per Sq Ft
Highlights
- Greenhouse
- Lake View
- Cathedral Ceiling
- Fuquay-Varina High Rated A-
- Deck
- Stone Countertops
About This Home
Great home in Quiet Culdesac. No HOA. seasonal lake view. Fire place in livingroom ,deck, screen porch. green house, large fenced Yard. you can even have your own chickens if you choose.
Gas stovetop range, Tankless hotwater heater.
Home Details
Home Type
- Single Family
Est. Annual Taxes
- $2,869
Year Built
- Built in 1996 | Remodeled in 1995
Lot Details
- 0.39 Acre Lot
- Cul-De-Sac
- Poultry Coop
- Wood Fence
- Garden
- Back Yard Fenced and Front Yard
Property Views
- Lake
- Woods
Home Design
- Permanent Foundation
- Frame Construction
- Shingle Roof
- Vinyl Siding
Interior Spaces
- 1,728 Sq Ft Home
- 1-Story Property
- Bookcases
- Woodwork
- Cathedral Ceiling
- Ceiling Fan
- Self Contained Fireplace Unit Or Insert
- Blinds
- Window Screens
- Living Room with Fireplace
- Breakfast Room
- Combination Kitchen and Dining Room
- Den
- Workshop
- Screened Porch
- Storage
Kitchen
- Eat-In Kitchen
- Gas Range
- Range Hood
- Microwave
- Ice Maker
- Dishwasher
- Stainless Steel Appliances
- Stone Countertops
- Disposal
Flooring
- Tile
- Luxury Vinyl Tile
- Vinyl
Bedrooms and Bathrooms
- 3 Bedrooms
- 2 Full Bathrooms
Laundry
- Laundry in Hall
- Laundry on main level
- Washer and Dryer
Parking
- 4 Parking Spaces
- No Garage
- Private Driveway
- 4 Open Parking Spaces
Outdoor Features
- Deck
- Greenhouse
- Separate Outdoor Workshop
- Outdoor Storage
- Outbuilding
- Rain Gutters
- Rain Barrels or Cisterns
Schools
- Herbert Akins Road Elementary School
- Fuquay Varina Middle School
- Fuquay Varina High School
Utilities
- Cooling System Powered By Gas
- Forced Air Heating and Cooling System
- Heating System Uses Natural Gas
- Tankless Water Heater
- Gas Water Heater
- High Speed Internet
- Cable TV Available
Community Details
- No Home Owners Association
- Magnolia Ridge Subdivision
Listing and Financial Details
- Assessor Parcel Number 0657894345
Map
Create a Home Valuation Report for This Property
The Home Valuation Report is an in-depth analysis detailing your home's value as well as a comparison with similar homes in the area
Home Values in the Area
Average Home Value in this Area
Tax History
| Year | Tax Paid | Tax Assessment Tax Assessment Total Assessment is a certain percentage of the fair market value that is determined by local assessors to be the total taxable value of land and additions on the property. | Land | Improvement |
|---|---|---|---|---|
| 2024 | $2,813 | $320,487 | $85,000 | $235,487 |
| 2023 | $2,203 | $196,296 | $50,000 | $146,296 |
| 2022 | $2,070 | $196,296 | $50,000 | $146,296 |
| 2021 | $1,973 | $196,296 | $50,000 | $146,296 |
| 2020 | $1,973 | $196,296 | $50,000 | $146,296 |
| 2019 | $1,887 | $161,927 | $50,000 | $111,927 |
| 2018 | $1,780 | $161,927 | $50,000 | $111,927 |
| 2017 | $1,716 | $161,927 | $50,000 | $111,927 |
| 2016 | $1,693 | $161,927 | $50,000 | $111,927 |
| 2015 | $1,589 | $156,996 | $34,000 | $122,996 |
| 2014 | $1,532 | $156,996 | $34,000 | $122,996 |
Source: Public Records
Property History
| Date | Event | Price | Change | Sq Ft Price |
|---|---|---|---|---|
| 04/21/2025 04/21/25 | Price Changed | $360,000 | -4.0% | $208 / Sq Ft |
| 03/24/2025 03/24/25 | For Sale | $375,000 | -- | $217 / Sq Ft |
Source: Doorify MLS
Deed History
| Date | Type | Sale Price | Title Company |
|---|---|---|---|
| Deed | $118,000 | -- |
Source: Public Records
Mortgage History
| Date | Status | Loan Amount | Loan Type |
|---|---|---|---|
| Open | $62,970 | New Conventional | |
| Closed | $25,000 | Credit Line Revolving | |
| Closed | $110,000 | Unknown |
Source: Public Records
Similar Homes in the area
Source: Doorify MLS
MLS Number: 10084311
APN: 0657.02-89-4345-000
Nearby Homes
- 305 Dickens Rd
- 2168 Mills Crest St
- 602 Andrade Dr
- 109 Hammermill Dr
- 744 Apple Churn Dr
- 2222 Cherry Top Dr
- 1930 Maple Sugar Ln
- 725 Andrade Dr
- 714 Andrade Dr
- 2404 Glade Mill Ct
- 2214 Sugar Cone Way
- 2321 Sugar Cone Way
- 712 Apple Churn Dr
- 716 Apple Churn Dr
- 718 Apple Churn Dr
- 720 Apple Churn Dr
- 1905 Maple Sugar Ln
- 724 Apple Churn Dr
- 726 Apple Churn Dr
- 728 Apple Churn Dr






