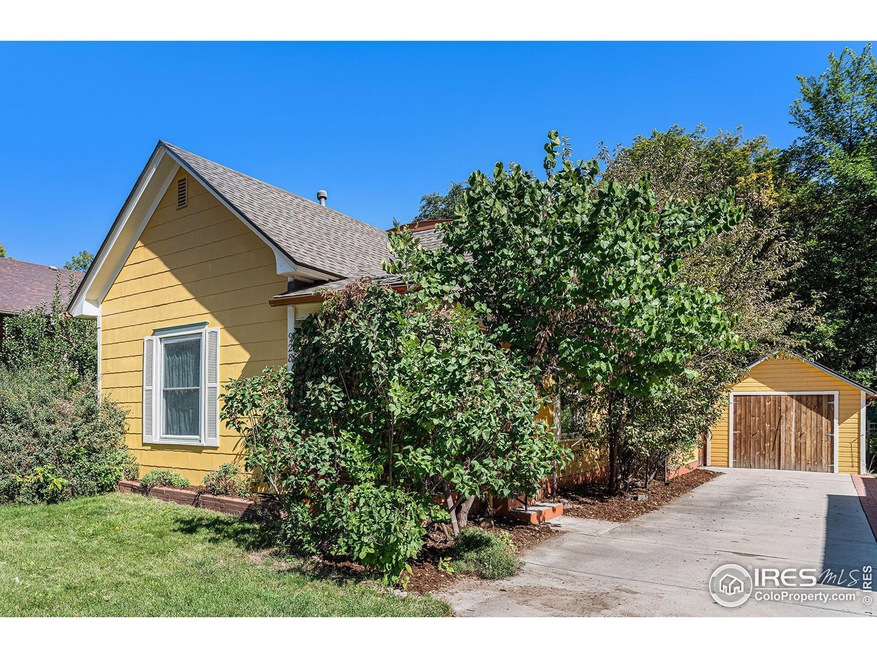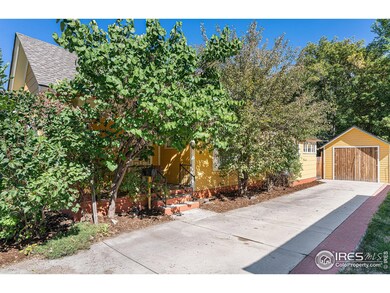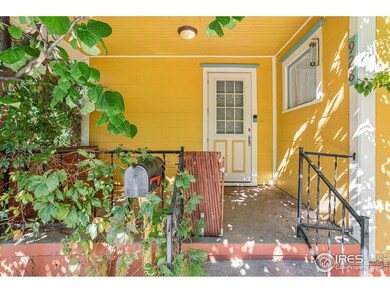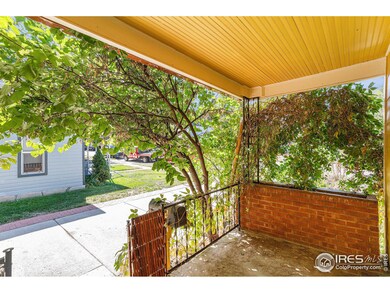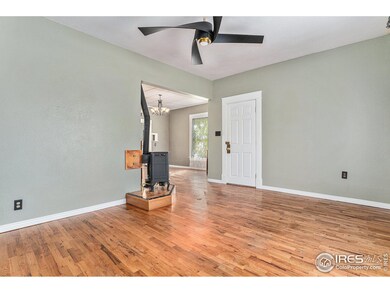
928 N Jefferson Ave Loveland, CO 80537
Highlights
- Parking available for a boat
- Wood Flooring
- Cottage
- Open Floorplan
- No HOA
- Separate Outdoor Workshop
About This Home
As of November 2024Welcome home to this adorable bungalow on a quiet, tree-lined street in the heart of downtown! Sparkling hardwood floors, high ceilings, charming molding, & more! Cozy up to the gas fireplace in living room, enjoy meals in the quant dining room, spacious kitchen w/ plenty of cabinet & counter space, gas range/oven, & all of the newer appliances are included. Full primary bath & an additional half bath for guests. Enjoy the 160 sf artist studio out back w/ skylights & 220 elec. The heated garage also has skylights, 220 elec, & water. Newer vinyl windows, new fixtures, new hot H2O heater, new interior & exterior paint, new sewer line in 2019, new roof in 2023, newly poured driveway & back patio, rebuilt roof over patio, & no overhead electrical lines as they've been buried. You'll love the outdoor living space in the fully fenced, private backyard w/ mature landscaping & shed. Just blocks from all the fun that downtown Loveland has to offer! Make this adorable home yours TODAY!
Last Buyer's Agent
Arrio Camarena
Home Details
Home Type
- Single Family
Est. Annual Taxes
- $1,830
Year Built
- Built in 1902
Lot Details
- 7,104 Sq Ft Lot
- West Facing Home
- Wood Fence
- Level Lot
- Property is zoned R3e
Parking
- 1 Car Detached Garage
- Heated Garage
- Alley Access
- Parking available for a boat
Home Design
- Cottage
- Wood Frame Construction
- Composition Roof
Interior Spaces
- 1,008 Sq Ft Home
- 1-Story Property
- Open Floorplan
- Ceiling Fan
- Skylights
- Free Standing Fireplace
- Gas Log Fireplace
- Double Pane Windows
- Window Treatments
- Living Room with Fireplace
- Dining Room
- Unfinished Basement
- Partial Basement
Kitchen
- Gas Oven or Range
- Dishwasher
Flooring
- Wood
- Tile
Bedrooms and Bathrooms
- 3 Bedrooms
- Primary Bathroom is a Full Bathroom
- Primary bathroom on main floor
Laundry
- Laundry on main level
- Dryer
- Washer
Outdoor Features
- Patio
- Exterior Lighting
- Separate Outdoor Workshop
- Outdoor Storage
- Outbuilding
Schools
- Truscott Elementary School
- Bill Reed Middle School
- Thompson Valley High School
Utilities
- Cooling Available
- Baseboard Heating
Community Details
- No Home Owners Association
- Orchard Park Subdivision
Listing and Financial Details
- Assessor Parcel Number R0385093
Map
Home Values in the Area
Average Home Value in this Area
Property History
| Date | Event | Price | Change | Sq Ft Price |
|---|---|---|---|---|
| 11/15/2024 11/15/24 | Sold | $400,000 | 0.0% | $397 / Sq Ft |
| 10/07/2024 10/07/24 | For Sale | $400,000 | -- | $397 / Sq Ft |
Tax History
| Year | Tax Paid | Tax Assessment Tax Assessment Total Assessment is a certain percentage of the fair market value that is determined by local assessors to be the total taxable value of land and additions on the property. | Land | Improvement |
|---|---|---|---|---|
| 2025 | $1,831 | $27,470 | $3,015 | $24,455 |
| 2024 | $1,831 | $27,470 | $3,015 | $24,455 |
| 2022 | $1,514 | $19,030 | $3,128 | $15,902 |
| 2021 | $1,556 | $19,577 | $3,218 | $16,359 |
| 2020 | $1,408 | $17,711 | $3,218 | $14,493 |
| 2019 | $1,384 | $17,711 | $3,218 | $14,493 |
| 2018 | $1,203 | $14,623 | $3,240 | $11,383 |
| 2017 | $1,036 | $14,623 | $3,240 | $11,383 |
| 2016 | $1,047 | $14,280 | $3,582 | $10,698 |
| 2015 | $1,039 | $14,280 | $3,580 | $10,700 |
| 2014 | $909 | $12,090 | $3,580 | $8,510 |
Mortgage History
| Date | Status | Loan Amount | Loan Type |
|---|---|---|---|
| Open | $400,000 | VA | |
| Previous Owner | $150,000 | Commercial | |
| Previous Owner | $134,000 | New Conventional | |
| Previous Owner | $152,192 | FHA | |
| Previous Owner | $30,000 | Credit Line Revolving | |
| Previous Owner | $25,000 | Credit Line Revolving | |
| Previous Owner | $10,000 | Credit Line Revolving | |
| Previous Owner | $123,500 | Unknown | |
| Previous Owner | $119,019 | FHA | |
| Previous Owner | $80,000 | Unknown |
Deed History
| Date | Type | Sale Price | Title Company |
|---|---|---|---|
| Warranty Deed | $400,000 | Guardian Title | |
| Interfamily Deed Transfer | -- | None Available | |
| Interfamily Deed Transfer | -- | Servicelink | |
| Warranty Deed | $155,000 | Unified Title Company | |
| Warranty Deed | $120,000 | -- | |
| Warranty Deed | $53,000 | -- |
Similar Homes in the area
Source: IRES MLS
MLS Number: 1020142
APN: 95132-37-045
- 915 N Jefferson Ave
- 504 E 10th St
- 514 E 10th St
- 1020 N Cleveland Ave
- 1034 N Cleveland Ave
- 526 E 13th St
- 1244 N Lincoln Ave
- 205 E 6th St Unit 302
- 205 E 6th St Unit 200
- 205 E 6th St Unit 205
- 205 E 6th St Unit 301
- 205 E 6th St Unit 305
- 205 E 6th St Unit 300
- 205 E 6th St Unit 401
- 205 E 6th St Unit 201
- 205 E 6th St Unit 204
- 205 E 6th St Unit 303
- 205 E 6th St Unit 203
- 205 E 6th St Unit 202
- 205 E 6th St Unit 304
