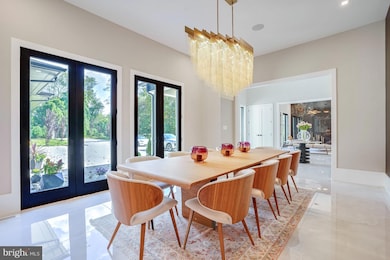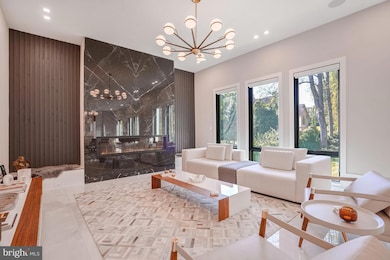
928 Peacock Station Rd McLean, VA 22102
Greenway Heights NeighborhoodEstimated payment $30,723/month
Highlights
- Gourmet Kitchen
- 2 Acre Lot
- Contemporary Architecture
- Colvin Run Elementary School Rated A
- Open Floorplan
- Private Lot
About This Home
Discover this magnificent estate, meticulously crafted by Gold Construction, set on 2 sprawling acres. The timeless stone and stucco exterior is complemented by a grand custom 6x8 mahogany door, and high-quality Pella doors and windows, offering a striking first impression. Step inside to a breathtaking two-story foyer that leads into the elegant living room, complete with a cozy fireplace, and a formal dining room. The spacious family room, bathed in natural light, features a second fireplace and opens to a chef’s dream kitchen with sleek Leicht German cabinetry. Outfitted with a premium Blue Star range, Miele appliance to include built-in coffee maker and wine cooler with sommelier set. The main level also includes an office, a guest bedroom with an en-suite bath, and a well-designed mudroom with built-ins and a custom dog-washing station. A striking floating staircase or a convenient elevator will guide you to the upper level, where the luxurious owner’s suite awaits. This private retreat boasts a tray ceiling, a relaxing sitting room, a custom walk-in closet, and a spa-inspired bath with a soaking tub, steam shower, and double vanities. Three additional bedrooms, each with private baths and custom walk-in closets, and a full laundry room complete the upper floor. The walk-out lower level is an entertainer’s paradise. Designed with stunning Spanish porcelain tiles, it features a custom wet bar with a dishwasher and double beverage center, a 500-bottle wine room, a state-of-the-art home theater with heated and massage seats, and a guest bedroom with a full bath and walk-in closet. The expansive, level backyard provides a world of possibilities, ready to be customized to your vision—whether you're seeking a peaceful retreat or an entertainer's paradise. The three-car garage, featuring striking 9x9 Envy translucent glass doors and soaring 12-foot ceilings, blends practicality with modern design. An attached breezeway offers extra parking with ease and added convenience, ensuring every detail of the home is designed for comfort and functionality. Please fill out registration form.
Home Details
Home Type
- Single Family
Est. Annual Taxes
- $33,848
Year Built
- Built in 2021
Lot Details
- 2 Acre Lot
- Landscaped
- Private Lot
- Back and Front Yard
- Property is zoned 100
Parking
- 4 Car Attached Garage
- 1 Attached Carport Space
- Side Facing Garage
- Garage Door Opener
- Driveway
Home Design
- Contemporary Architecture
- Transitional Architecture
- Stucco
Interior Spaces
- Property has 3 Levels
- Open Floorplan
- Central Vacuum
- Built-In Features
- Bar
- Recessed Lighting
- 3 Fireplaces
- Gas Fireplace
- Window Treatments
- Family Room Off Kitchen
- Formal Dining Room
- Wood Flooring
- Home Security System
Kitchen
- Gourmet Kitchen
- Breakfast Area or Nook
- Built-In Oven
- Gas Oven or Range
- Range Hood
- Built-In Microwave
- Freezer
- Ice Maker
- Dishwasher
- Kitchen Island
- Wine Rack
- Disposal
Bedrooms and Bathrooms
- En-Suite Bathroom
- Walk-In Closet
- Soaking Tub
Laundry
- Laundry on upper level
- Dryer
- Washer
Finished Basement
- Walk-Out Basement
- Basement Windows
Schools
- Colvin Run Elementary School
- Cooper Middle School
- Langley High School
Utilities
- Forced Air Heating and Cooling System
- Well
- Natural Gas Water Heater
- Septic Equal To The Number Of Bedrooms
Additional Features
- Accessible Elevator Installed
- Exterior Lighting
Community Details
- No Home Owners Association
Listing and Financial Details
- Assessor Parcel Number 0192 01 0021
Map
Home Values in the Area
Average Home Value in this Area
Tax History
| Year | Tax Paid | Tax Assessment Tax Assessment Total Assessment is a certain percentage of the fair market value that is determined by local assessors to be the total taxable value of land and additions on the property. | Land | Improvement |
|---|---|---|---|---|
| 2021 | $11,762 | $983,000 | $983,000 | $0 |
| 2020 | $11,827 | $980,310 | $834,000 | $146,310 |
| 2019 | $12,024 | $996,570 | $834,000 | $162,570 |
| 2018 | $11,618 | $962,960 | $802,000 | $160,960 |
| 2017 | $11,635 | $982,720 | $802,000 | $180,720 |
| 2016 | $11,508 | $974,030 | $802,000 | $172,030 |
| 2015 | $11,094 | $974,030 | $802,000 | $172,030 |
| 2014 | $11,070 | $974,030 | $802,000 | $172,030 |
Property History
| Date | Event | Price | Change | Sq Ft Price |
|---|---|---|---|---|
| 01/11/2025 01/11/25 | Price Changed | $4,999,000 | -9.1% | $485 / Sq Ft |
| 10/19/2024 10/19/24 | For Sale | $5,500,000 | +511.1% | $533 / Sq Ft |
| 02/13/2017 02/13/17 | Sold | $900,000 | -18.2% | $694 / Sq Ft |
| 11/25/2016 11/25/16 | Pending | -- | -- | -- |
| 10/21/2016 10/21/16 | For Sale | $1,100,000 | -- | $849 / Sq Ft |
Deed History
| Date | Type | Sale Price | Title Company |
|---|---|---|---|
| Deed | -- | Stewart Title & Escrow Inc | |
| Quit Claim Deed | -- | None Available | |
| Warranty Deed | $900,000 | Hallmark Title Inc |
Mortgage History
| Date | Status | Loan Amount | Loan Type |
|---|---|---|---|
| Open | $1,875,000 | New Conventional | |
| Closed | $1,599,999 | Construction |
Similar Homes in McLean, VA
Source: Bright MLS
MLS Number: VAFX2205920
APN: 019-2-01-0021
- 35B Elsiragy Ct
- 35A Elsiragy Ct
- LOT 2 Elsiragy Ct
- 891 Chinquapin Rd
- 9115 Mill Pond Valley Dr
- 9020 Old Dominion Dr
- 1106 Towlston Rd
- 9212 White Chimney Ln
- 8541 Old Dominion Dr
- 9289 Ivy Tree Ln
- 8537 Old Dominion Dr
- 1127 Bellview Rd
- 1134 Towlston Rd
- 1174 Old Tolson Mill Rd
- 1188 Windrock Dr
- 9428 Brian Jac Ln
- 731 Strawfield Ln
- 701 River Bend Rd
- 1114 Trotting Horse Ln
- 1175 Daleview Dr






