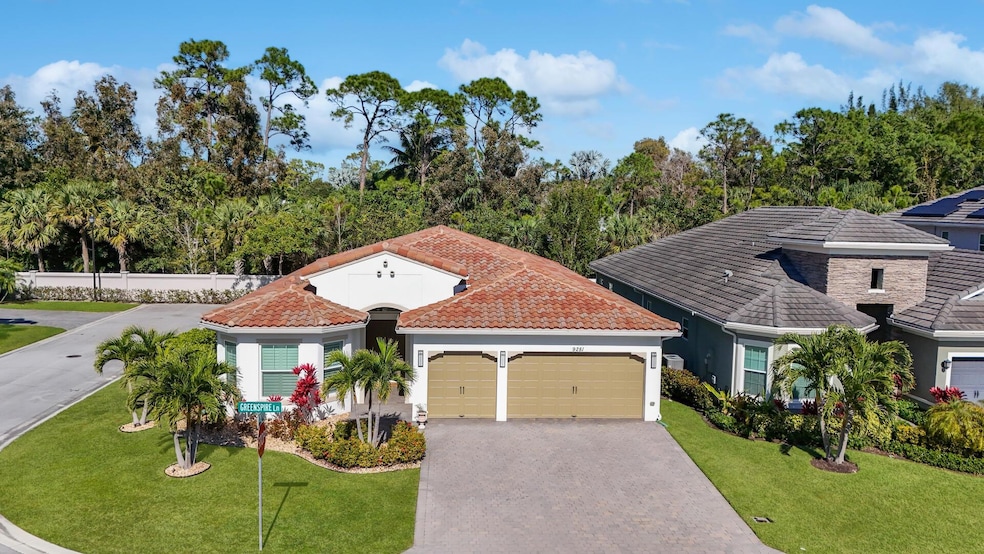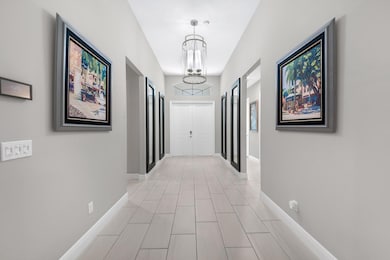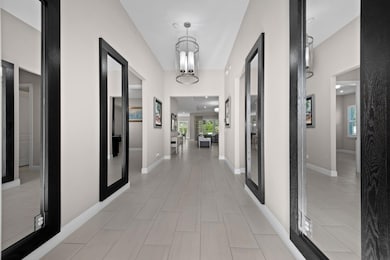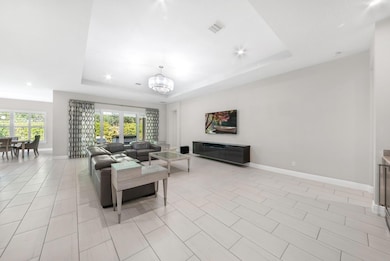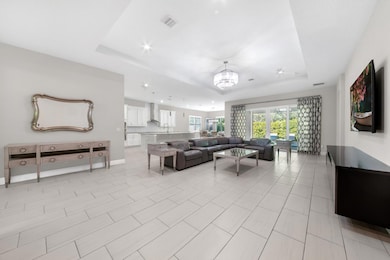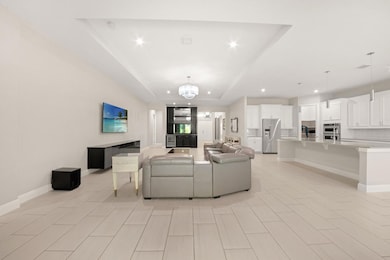
9281 Greenspire Ln Lake Worth, FL 33467
Park Ridge NeighborhoodEstimated payment $5,682/month
Highlights
- Heated Spa
- Gated Community
- Mediterranean Architecture
- Discovery Key Elementary School Rated A-
- Garden View
- High Ceiling
About This Home
Welcome to this exquisite 4-bedroom, 3.5-bathroom single-story home, designed to impress with every detail. Nestled on a private lot backing to a serene preserve with no rear neighbors, this residence offers the ultimate in privacy, comfort, and contemporary luxury. Upon entering the inviting foyer, you'll be captivated by the open floorplan featuring neutral flooring, coffered ceilings, and custom lighting. The home's smart features include a Ring system and advanced smart home technology. Impact windows, a whole-house Generac generator, and a water softener provide security and convenience. The dream kitchen is a culinary masterpiece with classic white cabinetry, a tiled backsplash, stainless steel appliances, a wall oven, a walk-in pantry, pendant lighting, and a snack bar.
Open House Schedule
-
Sunday, April 27, 202512:00 to 2:00 pm4/27/2025 12:00:00 PM +00:004/27/2025 2:00:00 PM +00:00Add to Calendar
Home Details
Home Type
- Single Family
Est. Annual Taxes
- $530
Year Built
- Built in 2018
Lot Details
- 7,728 Sq Ft Lot
- Fenced
- Sprinkler System
- Property is zoned PUD
HOA Fees
- $235 Monthly HOA Fees
Parking
- 3 Car Attached Garage
- Garage Door Opener
- Driveway
Home Design
- Mediterranean Architecture
- Barrel Roof Shape
Interior Spaces
- 3,015 Sq Ft Home
- 1-Story Property
- Furnished or left unfurnished upon request
- Bar
- High Ceiling
- Sliding Windows
- Entrance Foyer
- Great Room
- Family Room
- Florida or Dining Combination
- Tile Flooring
- Garden Views
Kitchen
- Breakfast Bar
- Built-In Oven
- Cooktop
- Microwave
- Dishwasher
- Disposal
Bedrooms and Bathrooms
- 4 Bedrooms
- Split Bedroom Floorplan
- Walk-In Closet
- Dual Sinks
- Separate Shower in Primary Bathroom
Laundry
- Laundry Room
- Dryer
- Washer
- Laundry Tub
Home Security
- Security Gate
- Impact Glass
- Fire and Smoke Detector
Pool
- Heated Spa
- Above Ground Spa
- Fiberglass Spa
- Room in yard for a pool
Outdoor Features
- Patio
Schools
- Discovery Key Elementary School
- Emerald Cove Middle School
- Dr. Joaquin Garcia High School
Utilities
- Central Heating and Cooling System
- Electric Water Heater
- Water Softener is Owned
- Cable TV Available
Listing and Financial Details
- Assessor Parcel Number 00424419130000520
- Seller Considering Concessions
Community Details
Overview
- Association fees include common areas
- Built by Meritage Homes
- Cypress Royale Subdivision, Barbados Floorplan
Recreation
- Community Pool
Security
- Gated Community
Map
Home Values in the Area
Average Home Value in this Area
Tax History
| Year | Tax Paid | Tax Assessment Tax Assessment Total Assessment is a certain percentage of the fair market value that is determined by local assessors to be the total taxable value of land and additions on the property. | Land | Improvement |
|---|---|---|---|---|
| 2024 | $530 | $434,602 | -- | -- |
| 2023 | $511 | $421,944 | $0 | $0 |
| 2022 | $508 | $409,654 | $0 | $0 |
| 2021 | $473 | $397,722 | $0 | $0 |
| 2020 | $2,897 | $392,231 | $0 | $0 |
| 2019 | $2,866 | $383,413 | $0 | $0 |
| 2018 | $1,484 | $90,000 | $0 | $90,000 |
| 2017 | $1,308 | $72,000 | $0 | $0 |
Property History
| Date | Event | Price | Change | Sq Ft Price |
|---|---|---|---|---|
| 04/13/2025 04/13/25 | Price Changed | $969,999 | -1.0% | $322 / Sq Ft |
| 01/25/2025 01/25/25 | Price Changed | $979,900 | -1.5% | $325 / Sq Ft |
| 01/09/2025 01/09/25 | For Sale | $995,000 | -- | $330 / Sq Ft |
Deed History
| Date | Type | Sale Price | Title Company |
|---|---|---|---|
| Special Warranty Deed | $582,427 | First American Title Insuran |
Mortgage History
| Date | Status | Loan Amount | Loan Type |
|---|---|---|---|
| Open | $350,000 | New Conventional | |
| Closed | $436,820 | New Conventional |
Similar Homes in Lake Worth, FL
Source: BeachesMLS
MLS Number: R11050527
APN: 00-42-44-19-13-000-0520
- 4007 Cascade Falls Cir
- 4037 Cascade Falls Cir
- 9258 Greenspire Ln
- 4346 Danielson Dr
- 9671 Pine Mill Ct
- 4285 Wokker Dr
- 3726 Woods Walk Blvd
- 9697 Chora Tunel Way Unit Prestige 13
- 9056 Charlee St
- 3707 Woods Walk Blvd
- 9578 Chora Tunel Way Unit Site 85
- 4229 Cedar Creek Ranch Cir
- 3540 Cypress Wood Ct
- 9721 Chora Tunel Way Unit Whitestone 10
- 9713 Cora Tunel Way Unit Trailside 11
- 3306 Fargo Ave
- 9689 Chora Tunel Way Unit Mytique 14
- 8599 Cypress Springs Rd
- 4169 Cedar Creek Ranch Cir
- 4538 Danielson Dr
