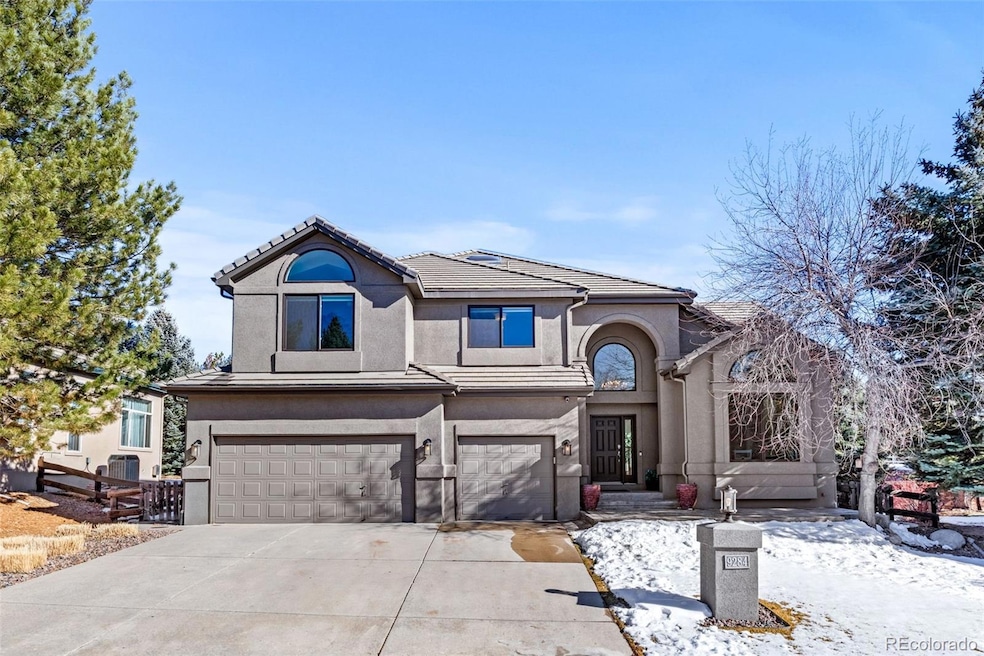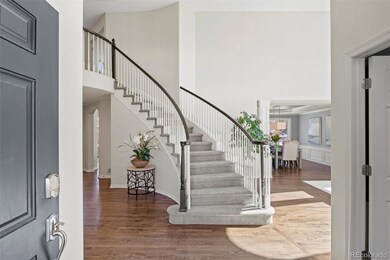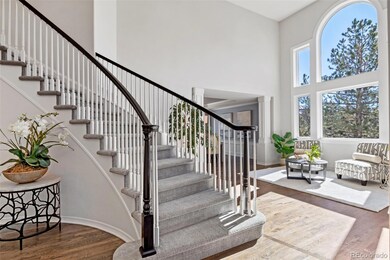Nestled at the end of a cul-de-sac in the sought-after gated community of Heritage Hills, this stunning 5-bedroom, 5-bathroom home offers a perfect blend of luxury, comfort & modern updates. The two-story foyer welcomes you into a home filled w/warmth & style. The main level features rich hardwood floors, adding to its timeless appeal, while upgraded custom Marvin windows throughout enhance natural light. The remodeled kitchen blends functionality & high-end finishes, featuring KitchenAid appliances, slab marble countertops, a double oven, induction cooktop, wine fridge & an expanded island w/ample seating, perfect for casual dining or gatherings. The family room boasts floor-to-ceiling windows & a gas fireplace, while the formal living room is equally bright & inviting w/its own floor-to-ceiling windows, creating a light-filled, airy ambiance. Just off the foyer, a private study w/built-in bookcases offers a quiet workspace. Upstairs, newer carpet & designer paint enhance the primary suite, featuring vaulted ceilings, a five-piece bathroom, frameless shower enclosure, soaking tub & walk-in closet. Three additional bedrooms complete the second level: one w/a private ensuite, while the other two share a Jack-and-Jill bath w/dual vanities. The finished basement provides extra space w/luxury vinyl flooring, a versatile fifth bedroom that can double as an exercise room, a bar, a bonus room for family room or recreational/media area & a 3/4 bath. Outside, enjoy a large backyard perfect for entertaining, featuring stamped concrete patios in both front & back, a tranquil water feature & a pergola. A three-car garage offers ample parking & storage. Heritage Hills residents enjoy top-tier amenities, including two pools, tennis & pickleball courts, a basketball court, parks & a clubhouse. Conveniently located near schools, shopping, dining, golf & entertainment, w/easy access to I-25, E-470, C-470 & the nearby light rail. All high-end appliances & TVs pictured are included!







