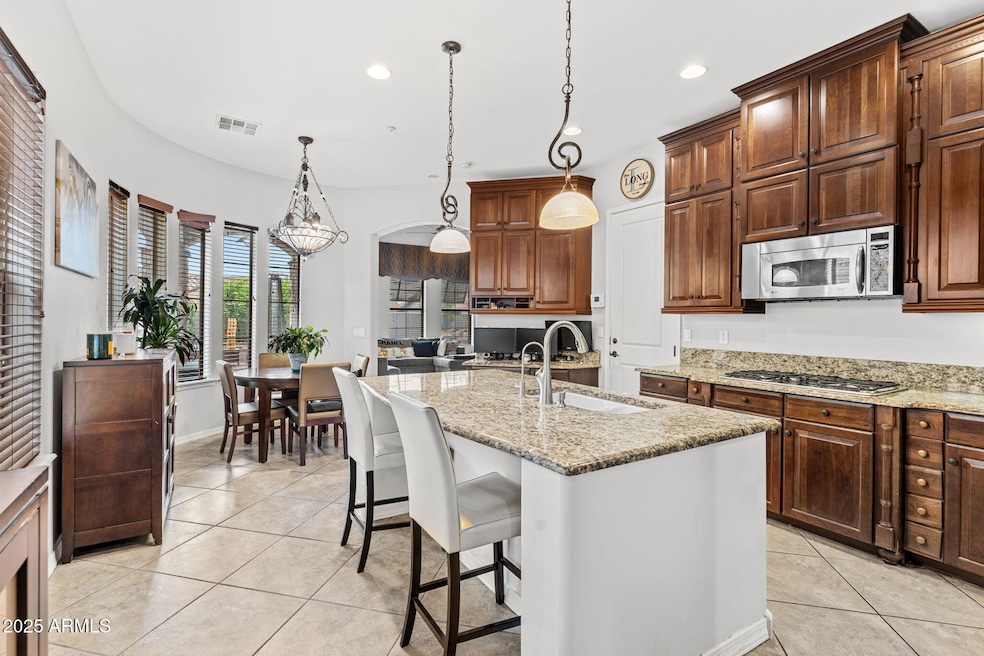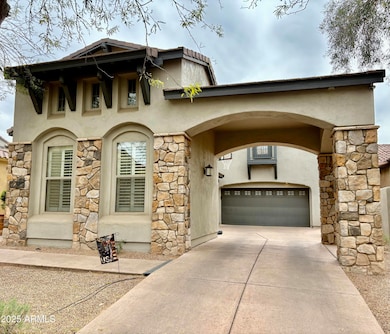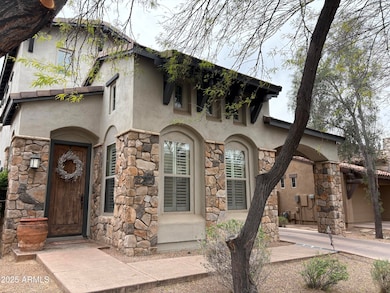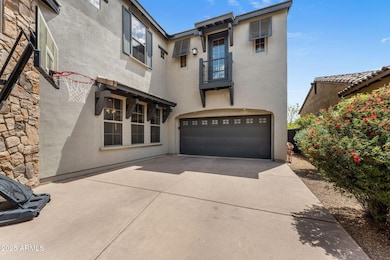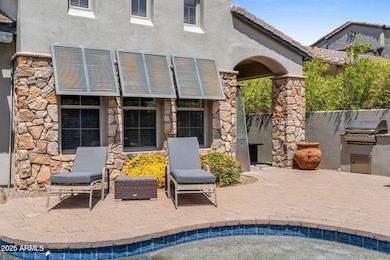
9285 E Canyon View Scottsdale, AZ 85255
DC Ranch NeighborhoodEstimated payment $7,272/month
Highlights
- Golf Course Community
- Fitness Center
- Clubhouse
- Copper Ridge School Rated A
- Private Pool
- Family Room with Fireplace
About This Home
Warmth & Charm truly define this beautiful Gated home. Situated in the highly desired Gated Manor Homes community at DC RANCH, known for its' amazing amenities and Family friendly activities.. From the moment you enter, you will feel the expansive living spaces, perfect for social gatherings and everyday living. The main level boasts a spacious layout, including a bonus bedroom with ensuite bath, ideal for Guests or Multi-Generational Living. Entertaining is a MUST with the Soaring ceilings and Chef's Culinary Kitchen offering intimate dining along with a lovely private Dining Room. Need to Zoom or a quiet work study? This home offers a fabulous productive layout. Upstairs, you'll find generously sized bedrooms that offer comfort and privacy for everyone in the family. Relax in the Primary Oasis with luxurious Spa inspired Bathroom and large walk in closet. Laundry is a breeze, steps from all the bedrooms. Enjoy the Breathtaking Backyard Oasis, where you'll enjoy a large Sparkling Pool, built in outdoor kitchen and lush landscaping; perfect for outdoor Entertaining and Relaxation. The highly desired South-facing orientation ensures you'll enjoy sunshine throughout the day and special Sunsets. Steps away from 3 parks in the neighborhood, a water splash pad park, golf, pickle ball, tennis, pools, theatre play house, the Village Health club and fantastic community amenities including a state of the art Fitness Center, Rec/game rooms, Basketball courts, Locker rooms, Event spaces + so much more. This magical home combines the best of both worlds...Luxury living and Convenience. Don't miss the opportunity to make this DREAM home yours!
Home Details
Home Type
- Single Family
Est. Annual Taxes
- $3,053
Year Built
- Built in 2006
Lot Details
- 5,512 Sq Ft Lot
- Desert faces the front and back of the property
- Block Wall Fence
HOA Fees
- $335 Monthly HOA Fees
Parking
- 2 Car Garage
Home Design
- Santa Barbara Architecture
- Wood Frame Construction
- Tile Roof
- Stone Exterior Construction
Interior Spaces
- 2,698 Sq Ft Home
- 2-Story Property
- Ceiling Fan
- Gas Fireplace
- Family Room with Fireplace
- 2 Fireplaces
- Washer and Dryer Hookup
Kitchen
- Eat-In Kitchen
- Breakfast Bar
- Gas Cooktop
- Built-In Microwave
- Kitchen Island
- Granite Countertops
Flooring
- Carpet
- Tile
Bedrooms and Bathrooms
- 4 Bedrooms
- Primary Bathroom is a Full Bathroom
- 3.5 Bathrooms
- Dual Vanity Sinks in Primary Bathroom
- Bathtub With Separate Shower Stall
Outdoor Features
- Private Pool
- Outdoor Fireplace
- Fire Pit
- Built-In Barbecue
Schools
- Copper Ridge Elementary And Middle School
- Chaparral High School
Utilities
- Cooling Available
- Heating System Uses Natural Gas
Listing and Financial Details
- Tax Lot 59
- Assessor Parcel Number 217-71-451
Community Details
Overview
- Association fees include ground maintenance
- Dc Ranch HOA, Phone Number (480) 513-1500
- Built by Ashton Woods
- Dc Ranch Subdivision, Montclair Floorplan
Amenities
- Clubhouse
- Recreation Room
Recreation
- Golf Course Community
- Tennis Courts
- Community Playground
- Fitness Center
- Heated Community Pool
- Bike Trail
Map
Home Values in the Area
Average Home Value in this Area
Tax History
| Year | Tax Paid | Tax Assessment Tax Assessment Total Assessment is a certain percentage of the fair market value that is determined by local assessors to be the total taxable value of land and additions on the property. | Land | Improvement |
|---|---|---|---|---|
| 2025 | $3,053 | $64,427 | -- | -- |
| 2024 | $3,901 | $61,359 | -- | -- |
| 2023 | $3,901 | $76,420 | $15,280 | $61,140 |
| 2022 | $3,674 | $57,720 | $11,540 | $46,180 |
| 2021 | $3,937 | $53,050 | $10,610 | $42,440 |
| 2020 | $3,899 | $50,480 | $10,090 | $40,390 |
| 2019 | $3,899 | $51,900 | $10,380 | $41,520 |
| 2018 | $4,366 | $51,380 | $10,270 | $41,110 |
| 2017 | $4,191 | $50,320 | $10,060 | $40,260 |
| 2016 | $4,112 | $50,070 | $10,010 | $40,060 |
| 2015 | $3,949 | $47,510 | $9,500 | $38,010 |
Property History
| Date | Event | Price | Change | Sq Ft Price |
|---|---|---|---|---|
| 04/23/2025 04/23/25 | For Sale | $1,199,700 | -- | $445 / Sq Ft |
Deed History
| Date | Type | Sale Price | Title Company |
|---|---|---|---|
| Warranty Deed | $600,000 | Old Republic Title Agency | |
| Quit Claim Deed | -- | Equity Title Agency | |
| Warranty Deed | $750,000 | Equity Title Agency Inc | |
| Warranty Deed | $692,000 | Equity Title Agency Inc |
Mortgage History
| Date | Status | Loan Amount | Loan Type |
|---|---|---|---|
| Open | $250,000 | Credit Line Revolving | |
| Open | $481,000 | New Conventional | |
| Closed | $480,000 | Adjustable Rate Mortgage/ARM | |
| Previous Owner | $417,000 | Purchase Money Mortgage | |
| Previous Owner | $176,700 | Credit Line Revolving | |
| Previous Owner | $400,000 | Purchase Money Mortgage |
Similar Homes in Scottsdale, AZ
Source: Arizona Regional Multiple Listing Service (ARMLS)
MLS Number: 6843369
APN: 217-71-451
- 9305 E Canyon View Rd
- 9236 E Canyon View Rd
- 9272 E Desert Village Dr
- 9266 E Desert Village Dr
- 9238 E Via de Vaquero Dr
- 17893 N 93rd St
- 17902 N 93rd Way
- 18196 N 92nd St
- 17931 N 93rd Way
- 9282 E Desert View
- 18282 N 92nd St
- 17708 N 92nd St
- 9301 E Desert Arroyos
- 17763 N 93rd Way
- 9433 E Trailside View
- 9439 E Trailside View
- 18550 N 94th St
- 18552 N 94th St
- 9476 E Canyon View Rd
- 18572 N 94th St
