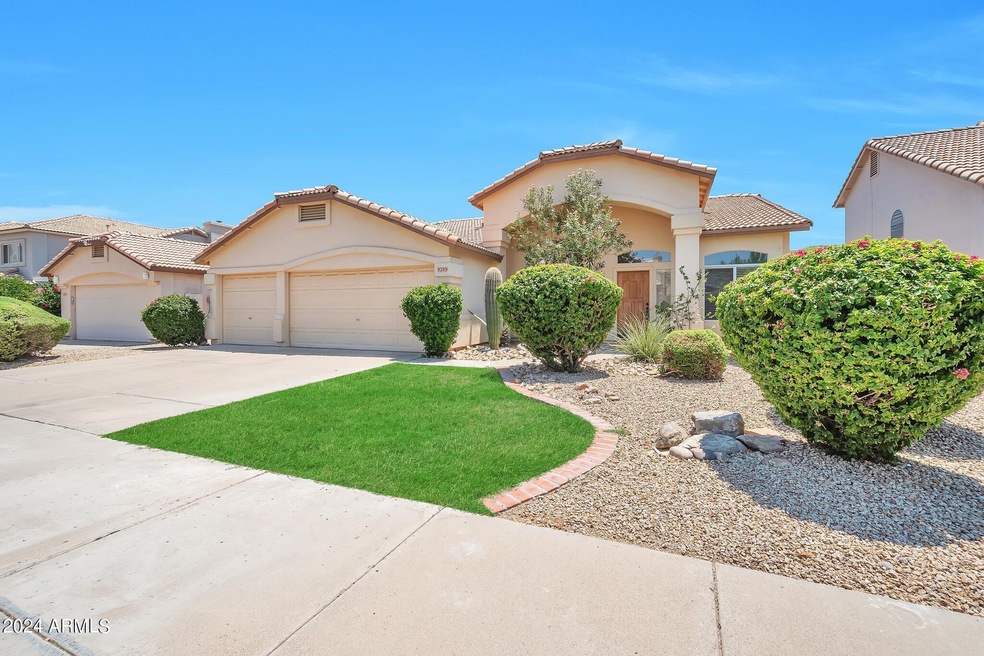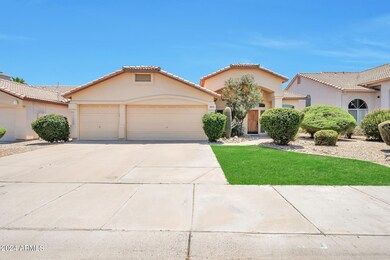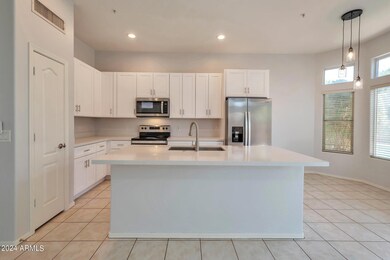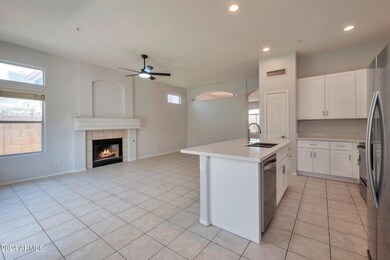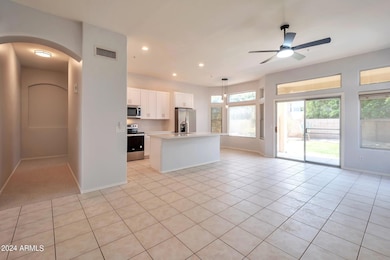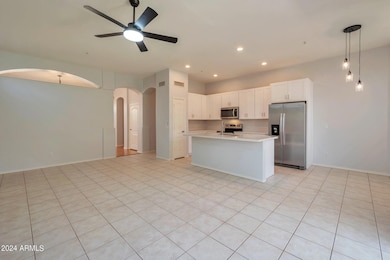
9289 E Pine Valley Rd Scottsdale, AZ 85260
Horizons NeighborhoodHighlights
- Private Pool
- Vaulted Ceiling
- Granite Countertops
- Redfield Elementary School Rated A
- Wood Flooring
- Covered patio or porch
About This Home
As of February 2025Discover your dream home in a highly sought-after Scottsdale community! This stunning 3 bed/2 bath split floor plan home features a spacious den that can easily serve as a 4th bedroom with a full closet. Recently updated, the home boasts a brand-new kitchen with granite countertops, new stainless steel appliances, refinished cabinetry, and a large island with a sink and breakfast bar. Freshly painted throughout and new carpet throughout add to the home's pristine condition. Enjoy the elegant formal living and dining areas, or relax in the cozy family room with a fireplace just off the kitchen. The fantastic floor plan offers 10' ceilings, creating an open and inviting atmosphere. The lush, mature backyard is a private oasis with a grass area and a fenced-in pool, perfect for
Last Agent to Sell the Property
Keyrenter Premier Property Management License #BR658846000
Last Buyer's Agent
Russ Lyon Sotheby's International Realty License #SA688411000

Home Details
Home Type
- Single Family
Est. Annual Taxes
- $3,099
Year Built
- Built in 1996
Lot Details
- 6,817 Sq Ft Lot
- Desert faces the front and back of the property
- Block Wall Fence
- Front and Back Yard Sprinklers
- Sprinklers on Timer
- Grass Covered Lot
HOA Fees
- $38 Monthly HOA Fees
Parking
- 3 Car Direct Access Garage
- 2 Open Parking Spaces
- Garage Door Opener
Home Design
- Wood Frame Construction
- Tile Roof
- Stucco
Interior Spaces
- 1,946 Sq Ft Home
- 1-Story Property
- Vaulted Ceiling
- Gas Fireplace
- Family Room with Fireplace
- Fire Sprinkler System
Kitchen
- Kitchen Updated in 2024
- Eat-In Kitchen
- Built-In Microwave
- Kitchen Island
- Granite Countertops
Flooring
- Floors Updated in 2024
- Wood
- Carpet
- Tile
Bedrooms and Bathrooms
- 3 Bedrooms
- Bathroom Updated in 2024
- Primary Bathroom is a Full Bathroom
- 2 Bathrooms
- Dual Vanity Sinks in Primary Bathroom
- Bathtub With Separate Shower Stall
Accessible Home Design
- No Interior Steps
Outdoor Features
- Private Pool
- Covered patio or porch
Schools
- Redfield Elementary School
- Desert Canyon Middle School
- Desert Mountain High School
Utilities
- Refrigerated Cooling System
- Heating System Uses Natural Gas
Community Details
- Association fees include ground maintenance
- Montage Association, Phone Number (480) 941-1077
- Built by DR Horton
- Montage Subdivision
Listing and Financial Details
- Tax Lot 36
- Assessor Parcel Number 217-54-260
Map
Home Values in the Area
Average Home Value in this Area
Property History
| Date | Event | Price | Change | Sq Ft Price |
|---|---|---|---|---|
| 02/14/2025 02/14/25 | Sold | $735,000 | -4.5% | $378 / Sq Ft |
| 02/12/2025 02/12/25 | Pending | -- | -- | -- |
| 02/04/2025 02/04/25 | For Sale | $769,950 | 0.0% | $396 / Sq Ft |
| 06/01/2015 06/01/15 | Rented | $2,100 | 0.0% | -- |
| 05/13/2015 05/13/15 | Under Contract | -- | -- | -- |
| 05/11/2015 05/11/15 | For Rent | $2,100 | +16.7% | -- |
| 03/15/2013 03/15/13 | Rented | $1,800 | -20.0% | -- |
| 03/01/2013 03/01/13 | Under Contract | -- | -- | -- |
| 01/17/2013 01/17/13 | For Rent | $2,250 | 0.0% | -- |
| 01/14/2013 01/14/13 | Sold | $355,000 | -5.3% | $182 / Sq Ft |
| 12/05/2012 12/05/12 | Pending | -- | -- | -- |
| 12/03/2012 12/03/12 | For Sale | $375,000 | -- | $193 / Sq Ft |
Tax History
| Year | Tax Paid | Tax Assessment Tax Assessment Total Assessment is a certain percentage of the fair market value that is determined by local assessors to be the total taxable value of land and additions on the property. | Land | Improvement |
|---|---|---|---|---|
| 2025 | $3,099 | $45,661 | -- | -- |
| 2024 | $3,063 | $43,487 | -- | -- |
| 2023 | $3,063 | $57,660 | $11,530 | $46,130 |
| 2022 | $2,907 | $45,000 | $9,000 | $36,000 |
| 2021 | $3,088 | $40,960 | $8,190 | $32,770 |
| 2020 | $3,061 | $38,600 | $7,720 | $30,880 |
| 2019 | $2,956 | $36,870 | $7,370 | $29,500 |
| 2018 | $2,862 | $35,220 | $7,040 | $28,180 |
| 2017 | $2,741 | $34,970 | $6,990 | $27,980 |
| 2016 | $2,688 | $33,550 | $6,710 | $26,840 |
| 2015 | $2,559 | $32,120 | $6,420 | $25,700 |
Mortgage History
| Date | Status | Loan Amount | Loan Type |
|---|---|---|---|
| Previous Owner | $69,700 | Unknown |
Deed History
| Date | Type | Sale Price | Title Company |
|---|---|---|---|
| Warranty Deed | $735,000 | North Star Title Insurance Age | |
| Cash Sale Deed | $355,000 | First American Title Ins Co | |
| Corporate Deed | $175,160 | First American Title | |
| Interfamily Deed Transfer | -- | First American Title |
Similar Homes in Scottsdale, AZ
Source: Arizona Regional Multiple Listing Service (ARMLS)
MLS Number: 6826312
APN: 217-54-260
- 9264 E Hillery Way
- 9238 E Pine Valley Rd
- 9225 E Pine Valley Rd
- 9224 E Hillery Way
- 9296 E Karen Dr
- 9332 E Raintree Dr Unit 140
- 9332 E Raintree Dr Unit 120
- 15273 N 92nd Place
- 9058 E Pine Valley Rd
- 9059 E Butherus Dr
- 14450 N Thompson Peak Pkwy Unit 216
- 9100 E Raintree Dr Unit 209
- 9100 E Raintree Dr Unit 130
- 15380 N 100th St Unit 1124
- 15380 N 100th St Unit 1101
- 15380 N 100th St Unit 2098
- 15380 N 100th St Unit 1106
- 14542 N 91st Place
- 9455 E Raintree Dr Unit 1049
- 9455 E Raintree Dr Unit 2032
