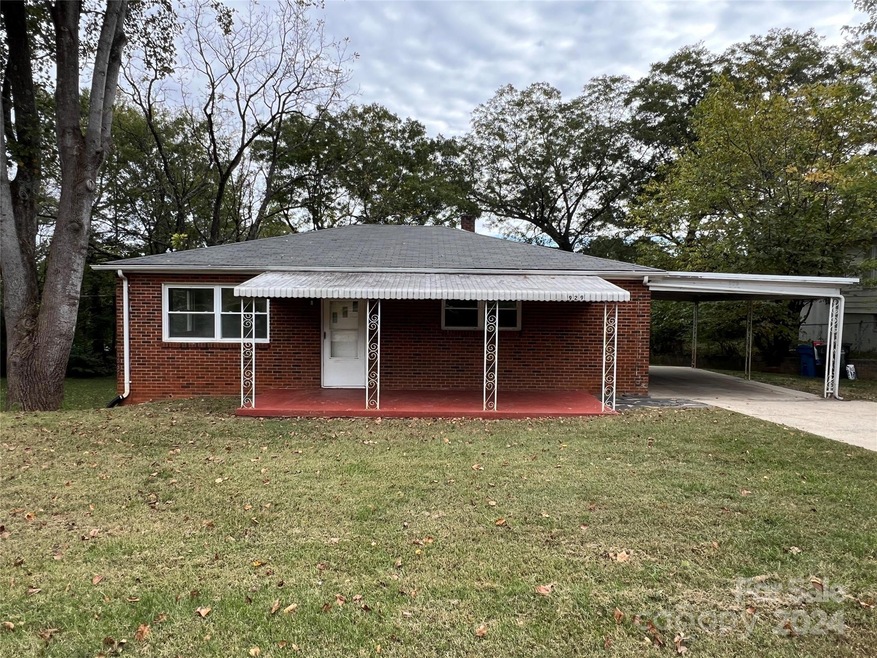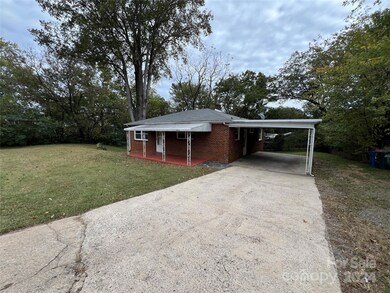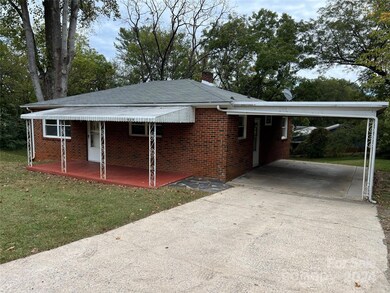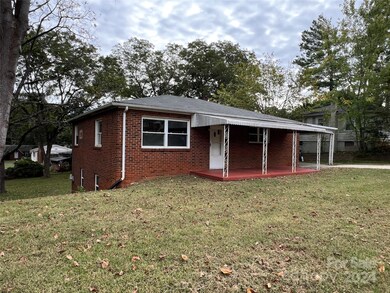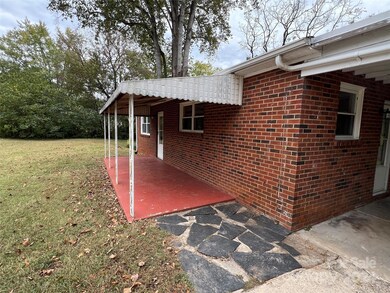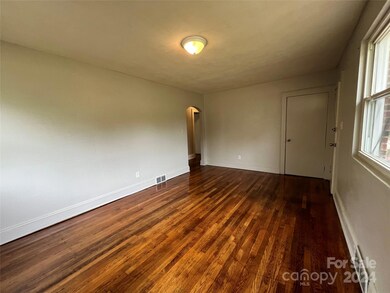
929 13th St SE Hickory, NC 28602
Highlights
- Traditional Architecture
- Laundry Room
- Four Sided Brick Exterior Elevation
- Covered patio or porch
- 1-Story Property
- Central Heating and Cooling System
About This Home
As of November 2024Prime location situated between Tate Blvd and LR Blvd, in a well established neighborhood just minutes from I-40. Cute 3 bedroom and one bath home with a full unfinished basement. Beautiful restored hardwood floors, fresh paint, new basement windows and updated kitchen. Nice large lot for outdoor recreation. Concrete driveway and single carport. Covered front porch. Home is sold as-is, home has been used for many years as a rental and well maintained. This is one of those rare homes you don't want to let pass you by!
Last Agent to Sell the Property
RE/MAX Legendary Brokerage Email: CKlassett@remax.net License #284648

Home Details
Home Type
- Single Family
Est. Annual Taxes
- $1,296
Year Built
- Built in 1955
Lot Details
- Sloped Lot
- Property is zoned R-3
Home Design
- Traditional Architecture
- Composition Roof
- Four Sided Brick Exterior Elevation
Interior Spaces
- 1,140 Sq Ft Home
- 1-Story Property
- Unfinished Basement
- Basement Fills Entire Space Under The House
- Electric Range
- Laundry Room
Bedrooms and Bathrooms
- 3 Main Level Bedrooms
- 1 Full Bathroom
Parking
- Carport
- Driveway
Schools
- Longview/Southwest Elementary School
- Northview Middle School
- Hickory High School
Additional Features
- Covered patio or porch
- Central Heating and Cooling System
Listing and Financial Details
- Assessor Parcel Number 371210267356
Map
Home Values in the Area
Average Home Value in this Area
Property History
| Date | Event | Price | Change | Sq Ft Price |
|---|---|---|---|---|
| 11/21/2024 11/21/24 | Sold | $182,000 | +4.1% | $160 / Sq Ft |
| 10/15/2024 10/15/24 | For Sale | $174,900 | -- | $153 / Sq Ft |
Tax History
| Year | Tax Paid | Tax Assessment Tax Assessment Total Assessment is a certain percentage of the fair market value that is determined by local assessors to be the total taxable value of land and additions on the property. | Land | Improvement |
|---|---|---|---|---|
| 2024 | $1,296 | $151,800 | $9,900 | $141,900 |
| 2023 | $1,296 | $151,800 | $9,900 | $141,900 |
| 2022 | $931 | $77,400 | $9,900 | $67,500 |
| 2021 | $931 | $77,400 | $9,900 | $67,500 |
| 2020 | $900 | $77,400 | $0 | $0 |
| 2019 | $900 | $77,400 | $0 | $0 |
| 2018 | $684 | $59,900 | $10,300 | $49,600 |
| 2017 | $684 | $0 | $0 | $0 |
| 2016 | $684 | $0 | $0 | $0 |
| 2015 | $741 | $64,500 | $10,300 | $54,200 |
| 2014 | $741 | $71,900 | $12,800 | $59,100 |
Mortgage History
| Date | Status | Loan Amount | Loan Type |
|---|---|---|---|
| Open | $154,000 | New Conventional |
Deed History
| Date | Type | Sale Price | Title Company |
|---|---|---|---|
| Warranty Deed | $182,000 | None Listed On Document | |
| Warranty Deed | -- | None Available | |
| Deed | $11,600 | -- |
Similar Homes in the area
Source: Canopy MLS (Canopy Realtor® Association)
MLS Number: 4191692
APN: 3712102673560000
- 921 12th St SE
- 662 10th Avenue Dr SE
- 941 11th Avenue Blvd SE
- 0 13th St SE Unit 60A CAR4196740
- 0 13th St SE Unit 71B & 71A
- 158 Lenoir Rhyne Blvd SE
- 1043 11th Ave SE
- 0 11th Ave SE
- 188 13th St SE
- 185 17th St SE
- 514 3rd Avenue Dr SE
- 311 3rd Avenue Dr SE
- 1628 B Ave SE
- 218 5th St SE
- 93 13th St SE
- 422 3rd Ave SE
- 84 13th St SE
- 71 14th St SE
- 1989 10th St SE
- 49 8th St SE
