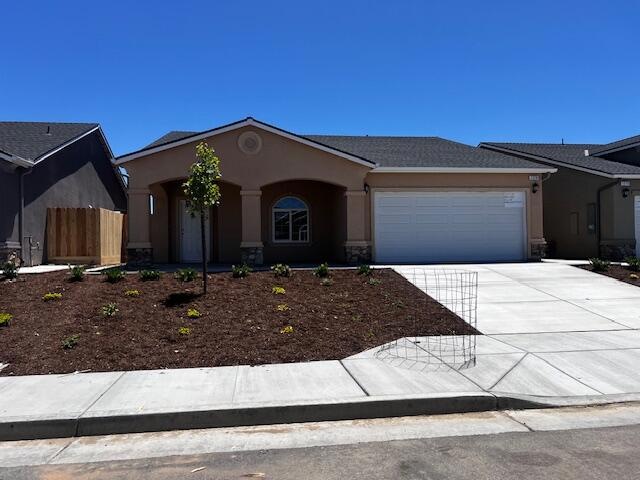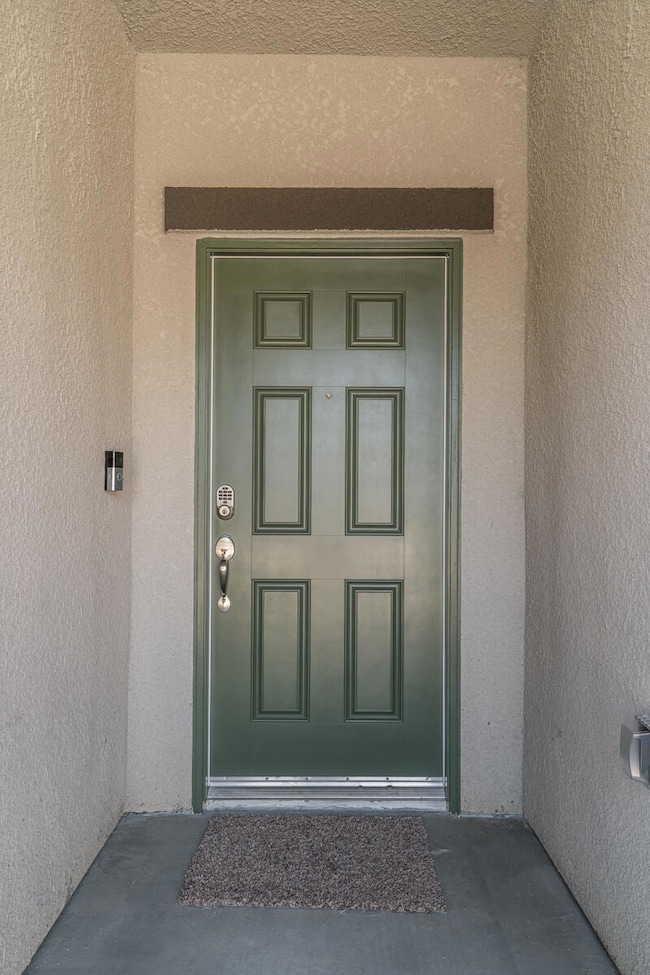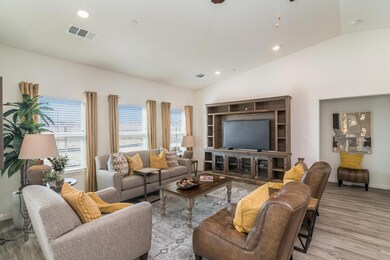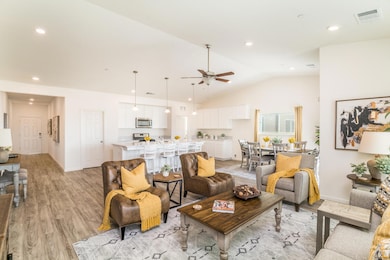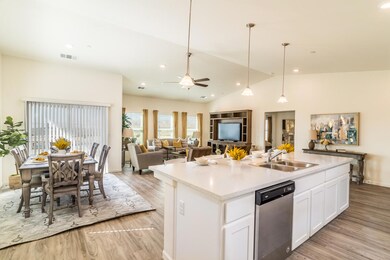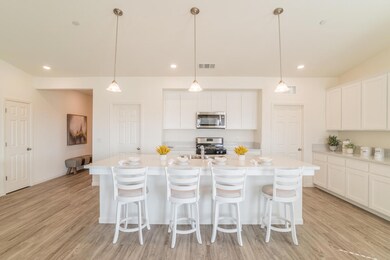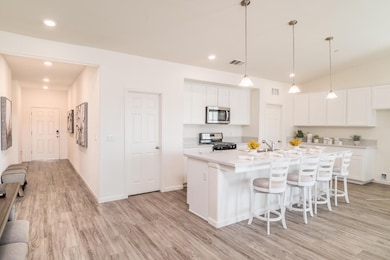
NEW CONSTRUCTION
$8K PRICE DROP
929 E Lassen St Unit Lot113 Avenal, CA 93204
Estimated payment $2,123/month
Total Views
17,430
3
Beds
2
Baths
1,686
Sq Ft
$222
Price per Sq Ft
Highlights
- Under Construction
- Rear Porch
- Living Room
- No HOA
- 2 Car Attached Garage
- Central Heating and Cooling System
About This Home
This single-story home features an open floor plan that offers a warm welcome to guests and boasts a well-designed layout. The family chef will adore the beautiful kitchen complete with granite countertops. The expansive living and dining room make entertaining a breeze. The owner's suite serves as an ideal sanctuary. Are you prepared to make this house your home?
Home Details
Home Type
- Single Family
Est. Annual Taxes
- $372
Year Built
- Built in 2023 | Under Construction
Lot Details
- 5,000 Sq Ft Lot
- Lot Dimensions are 50x100
- Front Yard
Parking
- 2 Car Attached Garage
Home Design
- Slab Foundation
- Composition Roof
Interior Spaces
- 1,686 Sq Ft Home
- 1-Story Property
- Living Room
Kitchen
- Range
- Microwave
- Dishwasher
- Disposal
Bedrooms and Bathrooms
- 3 Bedrooms
- 2 Full Bathrooms
Home Security
- Carbon Monoxide Detectors
- Fire and Smoke Detector
- Fire Sprinkler System
Outdoor Features
- Rear Porch
Utilities
- Central Heating and Cooling System
- Natural Gas Connected
Community Details
- No Home Owners Association
Listing and Financial Details
- Assessor Parcel Number 038483026
- Seller Considering Concessions
Map
Create a Home Valuation Report for This Property
The Home Valuation Report is an in-depth analysis detailing your home's value as well as a comparison with similar homes in the area
Home Values in the Area
Average Home Value in this Area
Tax History
| Year | Tax Paid | Tax Assessment Tax Assessment Total Assessment is a certain percentage of the fair market value that is determined by local assessors to be the total taxable value of land and additions on the property. | Land | Improvement |
|---|---|---|---|---|
| 2023 | $372 | $34,265 | $14,426 | $19,839 |
| 2022 | $400 | $33,594 | $14,144 | $19,450 |
| 2021 | $375 | $32,936 | $13,867 | $19,069 |
| 2020 | $363 | $32,598 | $13,725 | $18,873 |
| 2019 | $360 | $31,959 | $13,456 | $18,503 |
| 2018 | $362 | $31,332 | $13,192 | $18,140 |
| 2017 | $345 | $30,717 | $12,933 | $17,784 |
| 2016 | $336 | $30,114 | $12,679 | $17,435 |
| 2015 | $344 | $29,662 | $12,489 | $17,173 |
| 2014 | $330 | $29,081 | $12,244 | $16,837 |
Source: Public Records
Property History
| Date | Event | Price | Change | Sq Ft Price |
|---|---|---|---|---|
| 09/19/2024 09/19/24 | Price Changed | $374,900 | -2.1% | $222 / Sq Ft |
| 09/10/2024 09/10/24 | For Sale | $382,900 | -- | $227 / Sq Ft |
Source: Tulare County MLS
Deed History
| Date | Type | Sale Price | Title Company |
|---|---|---|---|
| Interfamily Deed Transfer | -- | Financial Title Company | |
| Grant Deed | $85,000 | Financial Title Company |
Source: Public Records
Mortgage History
| Date | Status | Loan Amount | Loan Type |
|---|---|---|---|
| Open | $68,000 | Purchase Money Mortgage |
Source: Public Records
Similar Homes in Avenal, CA
Source: Tulare County MLS
MLS Number: 231295
APN: 040-151-005-000
Nearby Homes
- 0 E Lassen St
- 1009 E Shasta St
- 744 E Shasta St
- 705 S Union Ave
- 737 E Merced St
- 212 N 7th Ave
- 1101 E Orange St
- 528 E Tulare St
- 1105 E Orange St
- 0 E Kern St
- 1209 E Ventura St
- 1108 E Orange St
- 1133 E Orange St
- 1133 E Orange St Unit Lot80
- 420 E Merced St
- 1116 E Orange St
- 1116 E Orange St Unit Lot91
- 1124 E Orange St
- 1205 E Orange St
- 1132 E Orange St Unit Lot95
