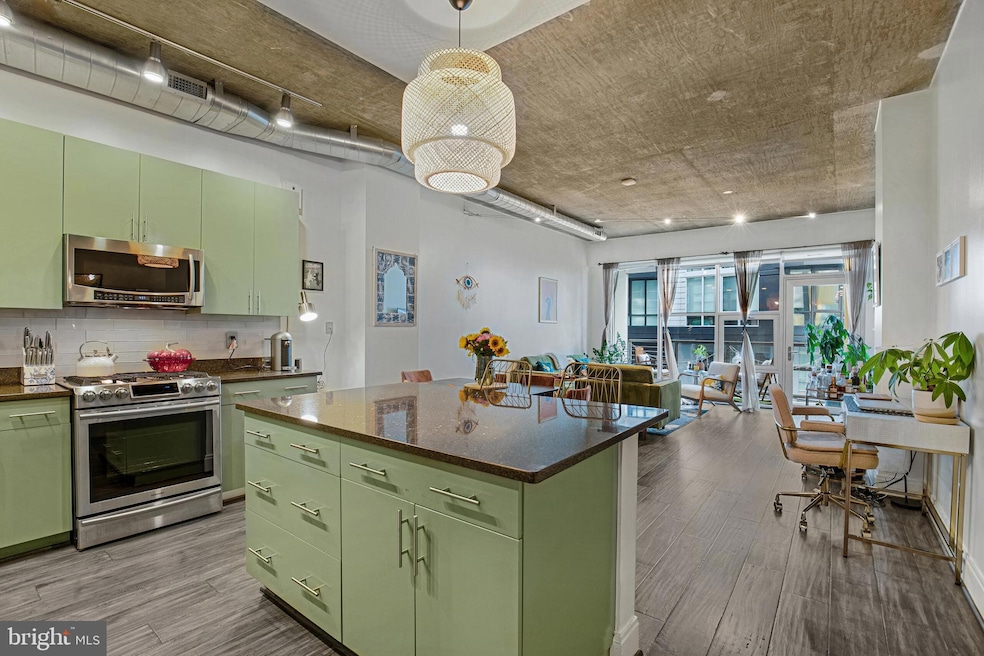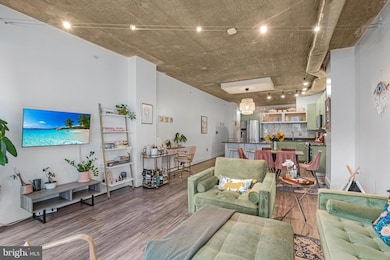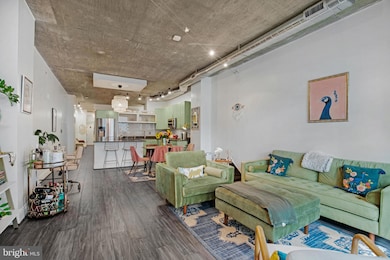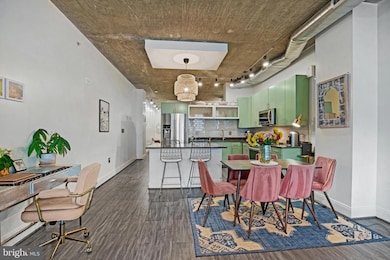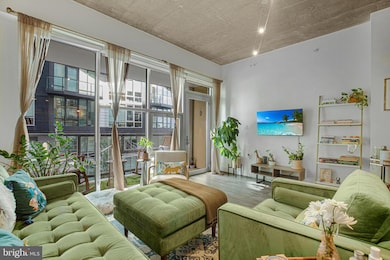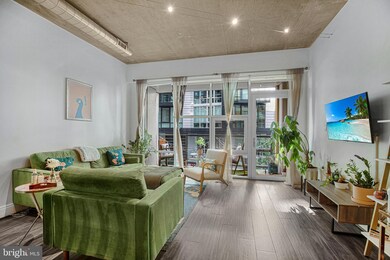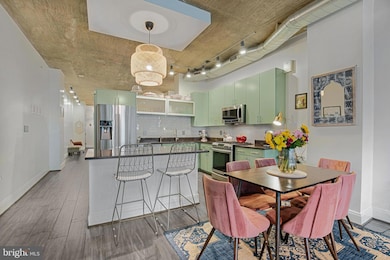
The Floridian 929 Florida Ave NW Unit 2001 Washington, DC 20001
Pleasant Plains NeighborhoodEstimated payment $3,797/month
Highlights
- Concierge
- 4-minute walk to U Street
- Open Floorplan
- Rooftop Deck
- City View
- Contemporary Architecture
About This Home
NEW PRICE!!
Welcome to this stunning one-bedroom corner unit in The Floridian, where modern upgrades meet the best of city living. This unique loft-style bedroom offers the flexibility to create a more private retreat by adding a wall that extends to the ceiling. For a contemporary twist, consider incorporating glass elements to maintain an open, light-filled atmosphere, or choose a more enclosed feel with tinted glass or curtains to suit your taste.
Inside, the sun-drenched space features soaring industrial-style ceilings, oversized floor-to-ceiling windows, and gleaming new hardwood floors throughout. The open-concept living area flows seamlessly into a sleek, updated kitchen, complete with brand-new stainless steel appliances, a refreshed sink and faucet, and a stylish new light fixture. Whether you're entertaining or relaxing, the spacious living and dining areas are ideal for any occasion, leading out to your private balcony — freshly painted and perfect for unwinding.
The bathroom has been thoughtfully renovated with a custom vanity, a new medicine cabinet, and a luxurious rain shower head, creating a spa-like ambiance. Additional highlights of the unit include custom closets, a full-size HE washer/dryer, updated electrical outlets and dimmers, and a newly installed HVAC system for year-round comfort.
Located in the heart of the city, you'll be just steps from Whole Foods, the Metro, and the vibrant nightlife of Shaw and the U Street Corridor. The Floridian offers a wealth of amenities, including a rooftop terrace with breathtaking panoramic views and concierge services to make life even easier. Parking is available to rent, adding the perfect finishing touch to this exceptional home.
Don't miss your chance to experience the best of D.C. living in style!
Please note, this home qualifies for special financing not afforded to all residential properties.
Sandy Spring Bank, and its premier mortgage provider, Jeff Nelson (see contact info in the attachments in the listing), are offering the following:
The Sandy Spring Bank Welcome Home loan is a 97% 30 year fixed loan that does not require mortgage insurance.
Pair it with our Closing the Gap loan (same terms as the first) and the buyer can get 100% financing with no mortgage insurance.
Please see Sandy Spring Bank attachments in the listing.
Property Details
Home Type
- Condominium
Est. Annual Taxes
- $4,223
Year Built
- Built in 2006
HOA Fees
- $543 Monthly HOA Fees
Property Views
- Courtyard
Home Design
- Contemporary Architecture
Interior Spaces
- 880 Sq Ft Home
- Property has 1 Level
- Open Floorplan
- Entrance Foyer
- Living Room
- Dining Room
- Storage Room
- Wood Flooring
Kitchen
- Built-In Range
- Built-In Microwave
- Dishwasher
- Disposal
Bedrooms and Bathrooms
- 1 Main Level Bedroom
- 1 Full Bathroom
Laundry
- Laundry Room
- Dryer
- Washer
Accessible Home Design
- Accessible Elevator Installed
- Chairlift
Schools
- Cardozo Education Campus High School
Utilities
- Forced Air Heating and Cooling System
- Natural Gas Water Heater
Additional Features
- Rooftop Deck
- Property is in excellent condition
Listing and Financial Details
- Assessor Parcel Number 2873//2064
Community Details
Overview
- Association fees include common area maintenance, custodial services maintenance, exterior building maintenance, gas, snow removal, trash, water, insurance, management, sewer
- High-Rise Condominium
- Floridian Community
- Shaw Subdivision
Amenities
- Concierge
- Common Area
Pet Policy
- Pet Size Limit
- Dogs and Cats Allowed
Security
- Front Desk in Lobby
Map
About The Floridian
Home Values in the Area
Average Home Value in this Area
Tax History
| Year | Tax Paid | Tax Assessment Tax Assessment Total Assessment is a certain percentage of the fair market value that is determined by local assessors to be the total taxable value of land and additions on the property. | Land | Improvement |
|---|---|---|---|---|
| 2024 | $3,985 | $484,000 | $145,200 | $338,800 |
| 2023 | $4,223 | $511,480 | $153,440 | $358,040 |
| 2022 | $3,752 | $455,190 | $136,560 | $318,630 |
| 2021 | $2,996 | $442,090 | $132,630 | $309,460 |
| 2020 | $3,102 | $440,600 | $132,180 | $308,420 |
| 2019 | $3,011 | $429,030 | $128,710 | $300,320 |
| 2018 | $3,002 | $426,570 | $0 | $0 |
| 2017 | $2,995 | $425,390 | $0 | $0 |
| 2016 | $2,729 | $392,720 | $0 | $0 |
| 2015 | $2,595 | $387,580 | $0 | $0 |
| 2014 | -- | $348,940 | $0 | $0 |
Property History
| Date | Event | Price | Change | Sq Ft Price |
|---|---|---|---|---|
| 03/04/2025 03/04/25 | Price Changed | $520,000 | -1.0% | $591 / Sq Ft |
| 02/11/2025 02/11/25 | Price Changed | $525,000 | -0.9% | $597 / Sq Ft |
| 01/22/2025 01/22/25 | For Sale | $530,000 | +8.2% | $602 / Sq Ft |
| 06/14/2021 06/14/21 | Sold | $489,995 | -2.0% | $557 / Sq Ft |
| 05/12/2021 05/12/21 | Pending | -- | -- | -- |
| 04/22/2021 04/22/21 | For Sale | $499,995 | +1.0% | $568 / Sq Ft |
| 06/19/2015 06/19/15 | Sold | $495,000 | 0.0% | $543 / Sq Ft |
| 05/21/2015 05/21/15 | Pending | -- | -- | -- |
| 05/16/2015 05/16/15 | For Sale | $495,000 | -- | $543 / Sq Ft |
Deed History
| Date | Type | Sale Price | Title Company |
|---|---|---|---|
| Special Warranty Deed | $489,995 | Aspen Real Est Stlmnts Inc | |
| Warranty Deed | $495,000 | -- | |
| Warranty Deed | $348,500 | -- |
Mortgage History
| Date | Status | Loan Amount | Loan Type |
|---|---|---|---|
| Open | $465,495 | Purchase Money Mortgage | |
| Previous Owner | $493,300 | VA | |
| Previous Owner | $502,484 | VA | |
| Previous Owner | $505,642 | New Conventional | |
| Previous Owner | $261,375 | Adjustable Rate Mortgage/ARM | |
| Previous Owner | $278,800 | New Conventional |
Similar Homes in Washington, DC
Source: Bright MLS
MLS Number: DCDC2175598
APN: 2873-2064
- 929 Florida Ave NW Unit 3004
- 929 Florida Ave NW Unit 2001
- 929 Florida Ave NW Unit 3005
- 2120 Vermont Ave NW Unit 123
- 2120 Vermont Ave NW Unit 13
- 2120 Vermont Ave NW Unit 621
- 2120 Vermont Ave NW Unit 620
- 2120 Vermont Ave NW Unit 121
- 2120 Vermont Ave NW Unit 520
- 2120 Vermont Ave NW Unit 208
- 2120 Vermont Ave NW Unit 412
- 2120 Vermont Ave NW Unit 116
- 2120 Vermont Ave NW Unit 16
- 2120 Vermont Ave NW Unit 4
- 2120 Vermont Ave NW Unit 17
- 2120 Vermont Ave NW Unit 402
- 914 W St NW
- 2117 10th St NW Unit 4
- 2030 8th St NW Unit 513
- 2030 8th St NW Unit 409
