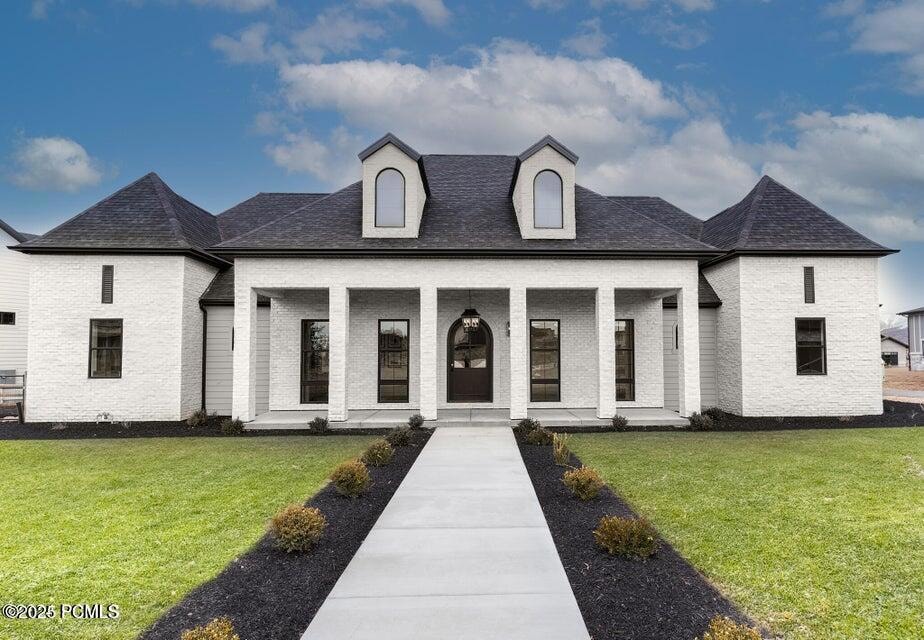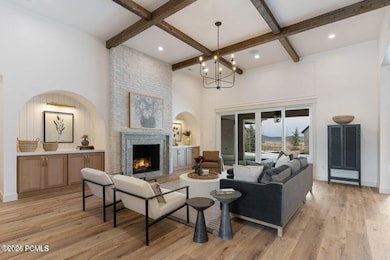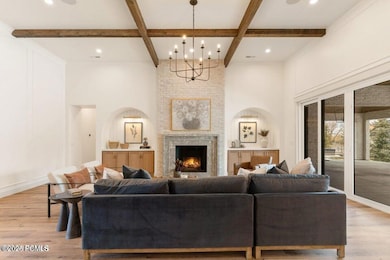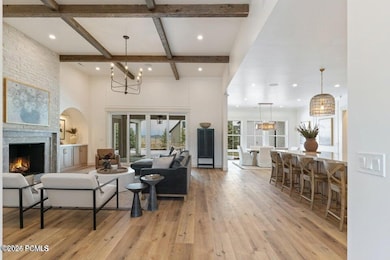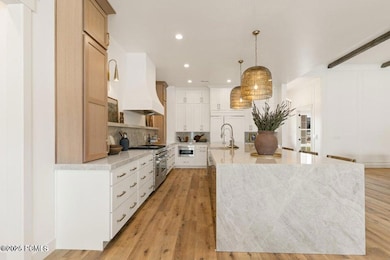
Estimated payment $14,850/month
Highlights
- Home Theater
- New Construction
- Vaulted Ceiling
- South Summit High School Rated 9+
- Mountain View
- Mountain Contemporary Architecture
About This Home
Summit Home Collective presents their latest offering ''The Jules.'' This timeless home offers luxurious main level living. The open ''Chef's'' kitchen boasts 48 in Wolf/Subzero appliances, a massive island and open concept. The primary suit does not disappoint! Heated tile floors, steam shower, free standing soaker tub, and a closet that will make everyone jealous. The outdoor living space is hard to beat with just under 1,000 sq ft of covered patio, hot tub connection, speakers, fireplace and mature landscape. The locally sourced timber beams compliment the tasteful and timeless design in the main living room. The theater room is the perfect getaway to relax and unwind. The heated oversize garage offers hot/cold water, EV connection, and epoxy floors. Photos do not justify the feeling this home creates offers. Agent has an interest in Summit Home Collective. (owner/agent)''
Home Details
Home Type
- Single Family
Est. Annual Taxes
- $4,408
Year Built
- Built in 2024 | New Construction
Lot Details
- 0.5 Acre Lot
- Property is Fully Fenced
- Landscaped
- Level Lot
- Sprinkler System
HOA Fees
- $250 Monthly HOA Fees
Parking
- 3 Car Garage
- Heated Garage
- Garage Door Opener
- On-Street Parking
Property Views
- Mountain
- Meadow
Home Design
- Mountain Contemporary Architecture
- Brick Veneer
- Wood Frame Construction
- Shingle Roof
- Asphalt Roof
- Stone Siding
- Concrete Perimeter Foundation
- Stone
Interior Spaces
- 4,623 Sq Ft Home
- Multi-Level Property
- Vaulted Ceiling
- Ceiling Fan
- 3 Fireplaces
- Self Contained Fireplace Unit Or Insert
- Gas Fireplace
- Great Room
- Family Room
- Formal Dining Room
- Home Theater
- Home Office
- Storage
- Crawl Space
Kitchen
- Eat-In Kitchen
- Breakfast Bar
- Oven
- Microwave
- Dishwasher
- Kitchen Island
- Granite Countertops
- Trash Compactor
- Disposal
Flooring
- Carpet
- Tile
- Vinyl
Bedrooms and Bathrooms
- 4 Bedrooms | 3 Main Level Bedrooms
- Primary Bedroom on Main
- Walk-In Closet
- Double Vanity
Laundry
- Laundry Room
- Washer and Electric Dryer Hookup
Outdoor Features
- Patio
- Outdoor Storage
- Porch
Utilities
- Forced Air Heating and Cooling System
- Heating System Uses Natural Gas
- Programmable Thermostat
- Natural Gas Connected
- Gas Water Heater
- Water Softener is Owned
- High Speed Internet
- Phone Available
- Cable TV Available
Community Details
- Association fees include ground maintenance, snow removal
- Hart Crossing Subdivision
Listing and Financial Details
- Assessor Parcel Number Hcs-B-12
Map
Home Values in the Area
Average Home Value in this Area
Tax History
| Year | Tax Paid | Tax Assessment Tax Assessment Total Assessment is a certain percentage of the fair market value that is determined by local assessors to be the total taxable value of land and additions on the property. | Land | Improvement |
|---|---|---|---|---|
| 2023 | $4,408 | $715,170 | $250,000 | $465,170 |
| 2022 | $874 | $125,000 | $125,000 | $0 |
Property History
| Date | Event | Price | Change | Sq Ft Price |
|---|---|---|---|---|
| 01/07/2025 01/07/25 | For Sale | $2,550,000 | -- | $552 / Sq Ft |
Mortgage History
| Date | Status | Loan Amount | Loan Type |
|---|---|---|---|
| Closed | $1,540,000 | Construction |
Similar Homes in Kamas, UT
Source: Park City Board of REALTORS®
MLS Number: 12500050
APN: HCS-B-12
- 1333 Sage Way
- 1333 Sage Way Unit 45
- 1345 Taylee Ln Unit 35
- 1345 Taylee Ln
- 1385 Sage Way
- 1385 Sage Way Unit 48
- 1452 Sunflower Ln Unit 13
- 1429 S 1000 W Unit 2
- 1429 S 1000 W
- 1145 W Lambert Ln
- 1501 Birch Way
- 1685 Oak Ln
- 1806 S Summit Haven Dr
- 1830 Oak Ln
- 840 W Hilltop Ct
- 126 W Lambert Ln
- 259 Wild Willow Dr
- 1962 Bluff Crest Rd Unit 4
- 1962 Bluff Crest Rd
- 294 W Willow Ct
