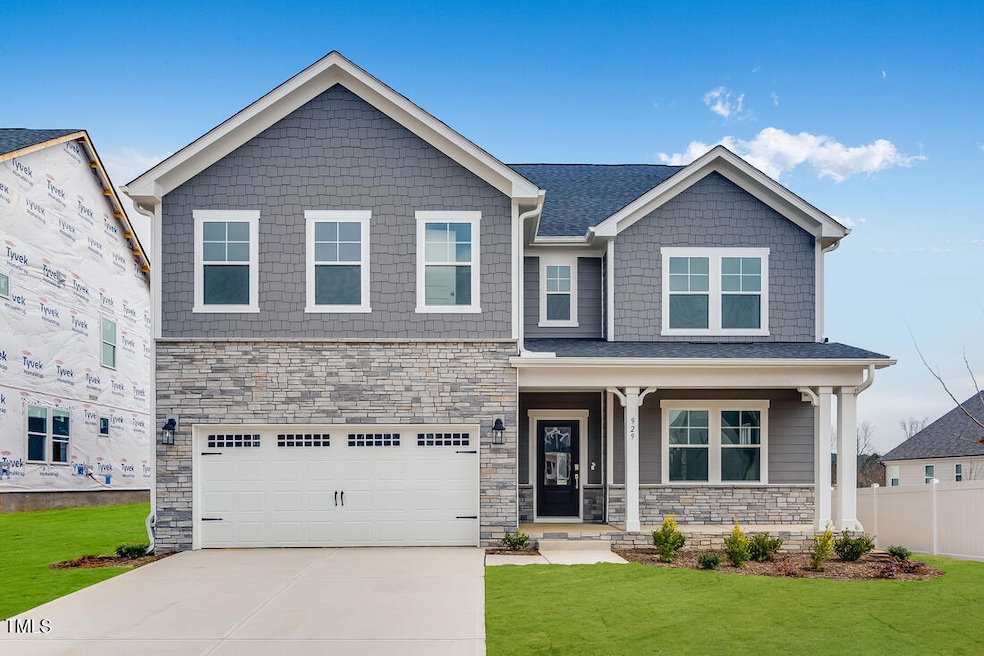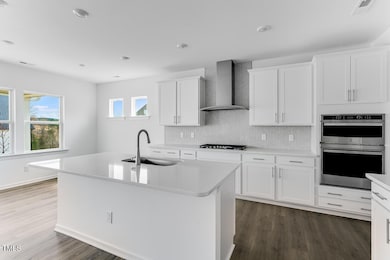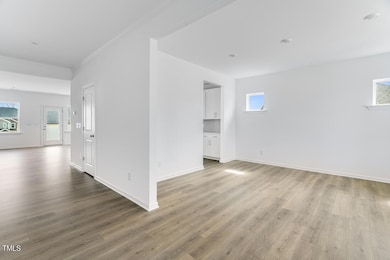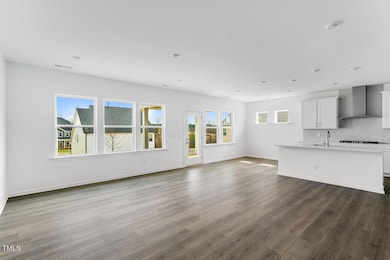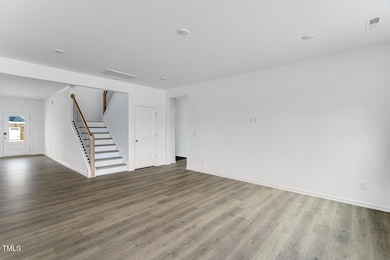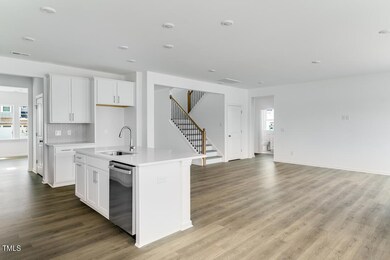
929 Kinglet House Rd Knightdale, NC 27545
Shotwell NeighborhoodEstimated payment $3,201/month
Highlights
- Fitness Center
- Craftsman Architecture
- Loft
- New Construction
- Main Floor Bedroom
- Great Room
About This Home
MLS#10057055 New Construction - Ready Now! The Sheridan in Silverstone, where thoughtful design meets everyday comfort. Step inside to a bright and open layout featuring a spacious gathering room, kitchen, and casual dining area—perfect for entertaining or relaxing. A private main-floor bedroom with an attached full bath offers the ideal retreat for guests. Enjoy outdoor living year-round on the covered back patio. Upstairs, the generous primary suite features a spa-like bath and a large walk-in closet. Three secondary bedrooms, a full bath, a versatile loft, and a convenient laundry room complete the second floor, making this home as functional as it is inviting. Structural options added include: tray ceiling in the owner's suite, separate shower and tub in the owner's bathroom, main floor bedroom with an attached full bathroom, additional sink in bathroom 2, bench at the owner's entry off the garage, gourmet kitchen, and covered back patio.
Home Details
Home Type
- Single Family
Est. Annual Taxes
- $858
Year Built
- Built in 2025 | New Construction
Lot Details
- 7,105 Sq Ft Lot
- Northwest Facing Home
- Landscaped
HOA Fees
- $60 Monthly HOA Fees
Parking
- 2 Car Attached Garage
- Front Facing Garage
- Garage Door Opener
Home Design
- Home is estimated to be completed on 2/26/25
- Craftsman Architecture
- Brick or Stone Mason
- Slab Foundation
- Shingle Roof
- Stone
Interior Spaces
- 3,236 Sq Ft Home
- 2-Story Property
- Insulated Windows
- Great Room
- Breakfast Room
- Dining Room
- Loft
- Pull Down Stairs to Attic
- Fire and Smoke Detector
Kitchen
- Eat-In Kitchen
- Gas Cooktop
- Microwave
- Dishwasher
- Quartz Countertops
Flooring
- Carpet
- Laminate
- Tile
Bedrooms and Bathrooms
- 5 Bedrooms
- Main Floor Bedroom
- Walk-In Closet
- 4 Full Bathrooms
Laundry
- Laundry Room
- Laundry on upper level
Outdoor Features
- Rain Gutters
- Porch
Schools
- Hodge Road Elementary School
- East Wake Middle School
- Knightdale High School
Utilities
- Zoned Cooling
- Heat Pump System
Listing and Financial Details
- Home warranty included in the sale of the property
- Assessor Parcel Number 373
Community Details
Overview
- Association fees include insurance
- Silverstone Owners Association, Inc. Association, Phone Number (919) 233-7660
- Built by Taylor Morrison
- Silverstone Subdivision, Sheridan Floorplan
Recreation
- Community Playground
- Fitness Center
- Community Pool
Map
Home Values in the Area
Average Home Value in this Area
Property History
| Date | Event | Price | Change | Sq Ft Price |
|---|---|---|---|---|
| 04/12/2025 04/12/25 | Pending | -- | -- | -- |
| 03/11/2025 03/11/25 | Price Changed | $549,999 | -3.5% | $170 / Sq Ft |
| 02/26/2025 02/26/25 | Price Changed | $569,999 | -1.7% | $176 / Sq Ft |
| 01/21/2025 01/21/25 | Price Changed | $579,999 | 0.0% | $179 / Sq Ft |
| 01/08/2025 01/08/25 | Price Changed | $580,089 | -3.3% | $179 / Sq Ft |
| 12/17/2024 12/17/24 | Price Changed | $599,990 | -1.6% | $185 / Sq Ft |
| 10/08/2024 10/08/24 | For Sale | $609,990 | -- | $189 / Sq Ft |
Similar Homes in Knightdale, NC
Source: Doorify MLS
MLS Number: 10057055
- 1024 Dillon Lake Dr
- 921 Kinglet House Rd
- 1248 Hardin Hill Ln
- 1268 Hardin Hill Ln
- 427 Rowe Way
- 437 Rowe Way
- 1228 Hardin Hill Ln
- 1252 Hardin Hill Ln
- 1224 Hardin Hill Ln
- 1260 Hardin Hill Ln
- 1264 Hardin Hill Ln
- 1029 Dillon Lake Dr
- 913 Crossbill Dr
- 5917 Meadowlark Ln
- 1207 Colton Creek Rd
- 1645 Goldfinch Perch Ln
- 1653 Goldfinch Perch Ln
- 808 Basswood Glen Trail
- 802 Basswood Glen Trail
- 1260 Hazelnut Ridge Ln
