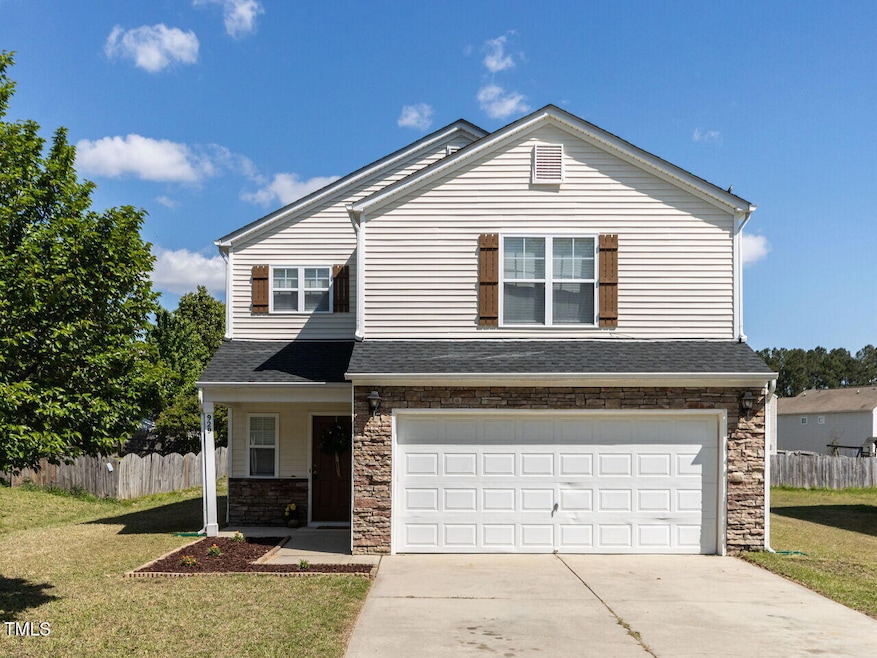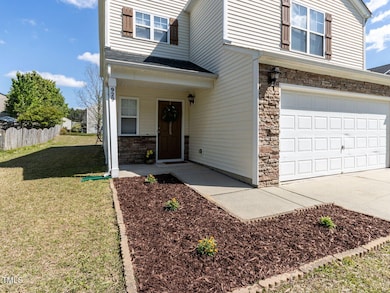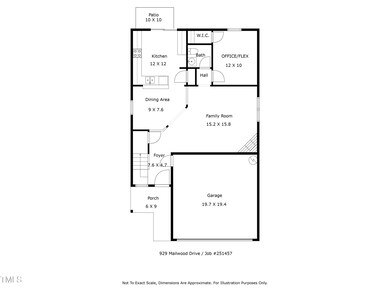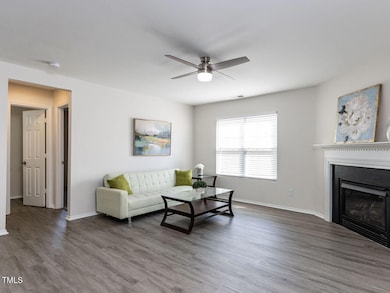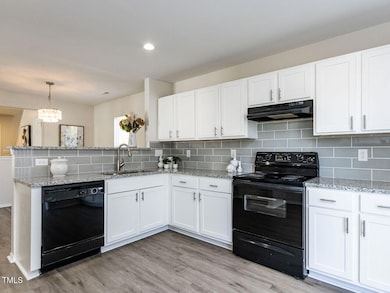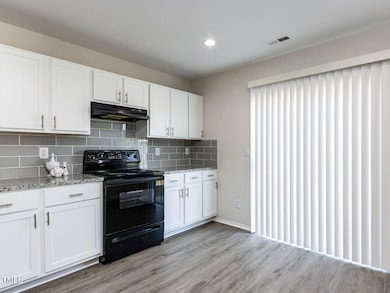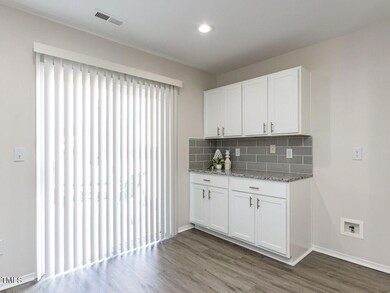
929 Mailwood Dr Knightdale, NC 27545
Shotwell NeighborhoodEstimated payment $2,267/month
Highlights
- Transitional Architecture
- Loft
- L-Shaped Dining Room
- Main Floor Bedroom
- Granite Countertops
- Covered patio or porch
About This Home
Beautifully updated 4-bedroom home in sought-after Amber Ridge! This thoughtfully designed layout features luxury vinyl plank flooring throughout the main level, a welcoming foyer, and a separate dining area ideal for entertaining. The stunning kitchen boasts white cabinetry, granite countertops, tile backsplash and ample counter space. A rare main floor bedroom offers flexibility for guests or a home office, while the cozy living room features a corner fireplace for added charm.Upstairs, enjoy a spacious loft perfect for a second living area or playroom, along with a generous primary suite, two additional bedrooms, a full bath, and a convenient laundry room. Updated roof in 2023 offering peace of mind and long-term value. Spacious backyard with plenty of room for games or gardening! Located in an established community just minutes from shopping, dining, and commuter routes. Don't miss this turn-key opportunity in Knightdale!
Open House Schedule
-
Sunday, April 27, 20251:00 to 3:00 pm4/27/2025 1:00:00 PM +00:004/27/2025 3:00:00 PM +00:00Come visit this beautifully updated home this Sat & Sun from 1-3. The home features a 2023 roof, new LVP flooring downstairs, new paint thru-out, new carpet upstairs, granite counters, tile backsplash in the kitchen. Roomy backyard & a 2 car garage!Add to Calendar
Home Details
Home Type
- Single Family
Est. Annual Taxes
- $2,258
Year Built
- Built in 2005
Lot Details
- 7,841 Sq Ft Lot
- Interior Lot
- Level Lot
- Back Yard
HOA Fees
- $15 Monthly HOA Fees
Parking
- 2 Car Attached Garage
- Private Driveway
- 2 Open Parking Spaces
Home Design
- Transitional Architecture
- Traditional Architecture
- Brick or Stone Mason
- Slab Foundation
- Architectural Shingle Roof
- Asphalt Roof
- Vinyl Siding
- Stone
Interior Spaces
- 2,121 Sq Ft Home
- 2-Story Property
- Smooth Ceilings
- Ceiling Fan
- Recessed Lighting
- Entrance Foyer
- Family Room with Fireplace
- L-Shaped Dining Room
- Loft
- Scuttle Attic Hole
Kitchen
- Electric Range
- Dishwasher
- Granite Countertops
Flooring
- Carpet
- Luxury Vinyl Tile
Bedrooms and Bathrooms
- 4 Bedrooms
- Main Floor Bedroom
- Walk-In Closet
- Separate Shower in Primary Bathroom
- Soaking Tub
- Bathtub with Shower
- Walk-in Shower
Laundry
- Laundry Room
- Laundry on upper level
- Washer and Dryer
Schools
- Knightdale Elementary School
- Neuse River Middle School
- Knightdale High School
Additional Features
- Covered patio or porch
- Forced Air Heating and Cooling System
Community Details
- Association fees include ground maintenance
- Towne Properties Association, Phone Number (984) 220-8691
- Built by Centex
- Amber Ridge Subdivision
Listing and Financial Details
- Assessor Parcel Number 1763452639
Map
Home Values in the Area
Average Home Value in this Area
Tax History
| Year | Tax Paid | Tax Assessment Tax Assessment Total Assessment is a certain percentage of the fair market value that is determined by local assessors to be the total taxable value of land and additions on the property. | Land | Improvement |
|---|---|---|---|---|
| 2024 | $2,258 | $360,364 | $70,000 | $290,364 |
| 2023 | $1,817 | $230,484 | $40,000 | $190,484 |
| 2022 | $1,685 | $230,484 | $40,000 | $190,484 |
| 2021 | $1,640 | $230,484 | $40,000 | $190,484 |
| 2020 | $1,613 | $230,484 | $40,000 | $190,484 |
| 2019 | $1,401 | $169,104 | $30,000 | $139,104 |
| 2018 | $1,289 | $169,104 | $30,000 | $139,104 |
| 2017 | $1,222 | $169,104 | $30,000 | $139,104 |
| 2016 | $1,198 | $169,104 | $30,000 | $139,104 |
| 2015 | $1,252 | $177,337 | $30,000 | $147,337 |
| 2014 | $1,187 | $177,337 | $30,000 | $147,337 |
Property History
| Date | Event | Price | Change | Sq Ft Price |
|---|---|---|---|---|
| 04/24/2025 04/24/25 | Pending | -- | -- | -- |
| 04/17/2025 04/17/25 | For Sale | $369,900 | -- | $174 / Sq Ft |
Deed History
| Date | Type | Sale Price | Title Company |
|---|---|---|---|
| Deed | -- | None Available | |
| Warranty Deed | $159,500 | None Available |
Mortgage History
| Date | Status | Loan Amount | Loan Type |
|---|---|---|---|
| Closed | $24,374 | Unknown | |
| Previous Owner | $156,906 | FHA |
Similar Homes in Knightdale, NC
Source: Doorify MLS
MLS Number: 10090076
APN: 1763.01-45-2639-000
- 929 Mailwood Dr
- 932 Mailwood Dr
- 1012 Naylor Rd
- 520 Folk Song Way
- 5717 Woof Place
- 2112 Ballston Place
- 6005 Antigua Run
- 1156 Cottonsprings Dr
- 1179 Cottonsprings Dr
- 465 Douglas Falls Dr
- 1146 Cottonsprings Dr
- 1144 Cottonsprings Dr
- 1142 Cottonsprings Dr
- 1140 Cottonsprings Dr
- 337 Sunset Hill Ln
- 5525 Sandy Trail Dr
- 2013 Big Falls Dr
- 1204 Amberstone Dr
- 2036 Big Falls Dr
- 1109 Sorcerer Ct
