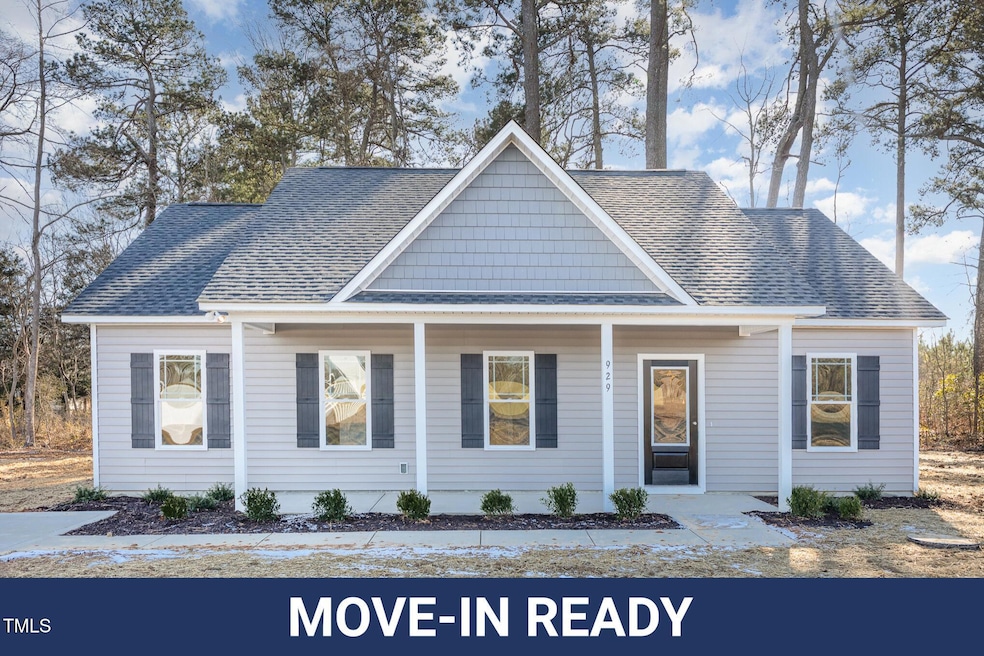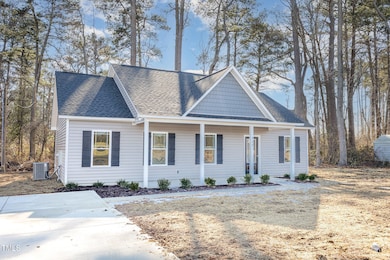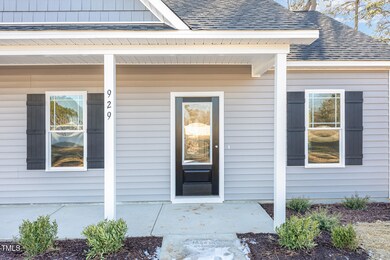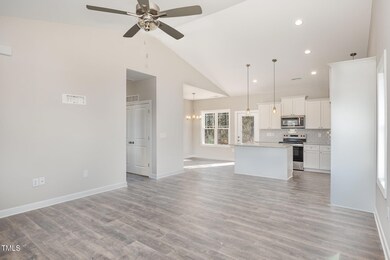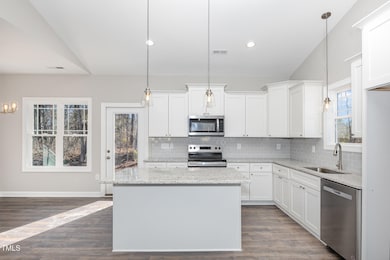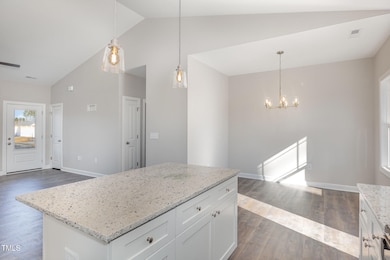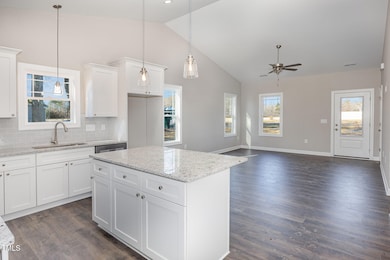
929 Micro Rd W Selma, NC 27576
Micro NeighborhoodEstimated payment $1,388/month
Highlights
- New Construction
- Granite Countertops
- Porch
- Ranch Style House
- No HOA
- Walk-In Closet
About This Home
Welcome to Maci Creek, new construction ranch home floorplan. This charming community in Micro offers a peaceful retreat while still being conveniently located. This home boasts a contemporary layout with 3 bedrooms and 2 baths, providing ample space. The heart of the home lies in the spacious kitchen and dining area with island. The kitchen is equipped with modern appliances, sleek countertops, and plenty of storage space. Owners suite, featuring a generous walk-in closet that caters to all your storage needs along with the ensuite bath. Don't miss the opportunity to make this new construction ranch home your own. Come and see Maci Creek in Micro.
Home Details
Home Type
- Single Family
Est. Annual Taxes
- $250
Year Built
- Built in 2024 | New Construction
Lot Details
- 0.29 Acre Lot
- Open Lot
Home Design
- Ranch Style House
- Slab Foundation
- Frame Construction
- Shingle Roof
- Vinyl Siding
Interior Spaces
- 1,244 Sq Ft Home
- Smooth Ceilings
- Ceiling Fan
- Living Room
- Combination Kitchen and Dining Room
- Utility Room
- Laundry on main level
- Scuttle Attic Hole
Kitchen
- Electric Range
- Microwave
- Plumbed For Ice Maker
- Dishwasher
- Granite Countertops
Flooring
- Carpet
- Laminate
- Vinyl
Bedrooms and Bathrooms
- 3 Bedrooms
- Walk-In Closet
- 2 Full Bathrooms
- Bathtub with Shower
Parking
- 2 Parking Spaces
- Shared Driveway
- 2 Open Parking Spaces
Outdoor Features
- Porch
Schools
- Micro Elementary School
- N Johnston Middle School
- N Johnston High School
Utilities
- Cooling Available
- Heat Pump System
- Electric Water Heater
Community Details
- No Home Owners Association
- Built by Scott's Customs
- Maci Creek Subdivision, 1244 Plan
Listing and Financial Details
- Assessor Parcel Number 10O07044M
Map
Home Values in the Area
Average Home Value in this Area
Property History
| Date | Event | Price | Change | Sq Ft Price |
|---|---|---|---|---|
| 03/23/2025 03/23/25 | Pending | -- | -- | -- |
| 03/18/2025 03/18/25 | Price Changed | $244,900 | -1.2% | $197 / Sq Ft |
| 03/10/2025 03/10/25 | Price Changed | $247,900 | -0.8% | $199 / Sq Ft |
| 03/05/2025 03/05/25 | For Sale | $249,900 | 0.0% | $201 / Sq Ft |
| 03/01/2025 03/01/25 | Off Market | $249,900 | -- | -- |
| 02/27/2025 02/27/25 | Price Changed | $249,900 | -1.9% | $201 / Sq Ft |
| 02/04/2025 02/04/25 | Price Changed | $254,800 | 0.0% | $205 / Sq Ft |
| 01/27/2025 01/27/25 | Price Changed | $254,900 | -3.4% | $205 / Sq Ft |
| 11/25/2024 11/25/24 | For Sale | $263,900 | -- | $212 / Sq Ft |
Similar Homes in Selma, NC
Source: Doorify MLS
MLS Number: 10064962
- 927 Micro Rd W
- 509 W Main St
- 1175 Micro Rd W
- 899 Pittman Ln
- 104 N Davis St
- 112 E Main St
- 0 R St Unit 10062482
- 0 Micro Unit 10084745
- 0 Micro Unit 100496788
- 0 Old Creech Rd
- 173 Watson Rd
- 132 Ewing Dr
- 210 Maxwell Farm Ln
- 17 Maxwell Farm Ln
- 1216 Browns Dairy Rd
- 41 Red River Dr
- 61 Okra Ct
- 0 Weaver Rd Unit 11431573
- 91 Laramie Ln
- 98 Laramie Ln
