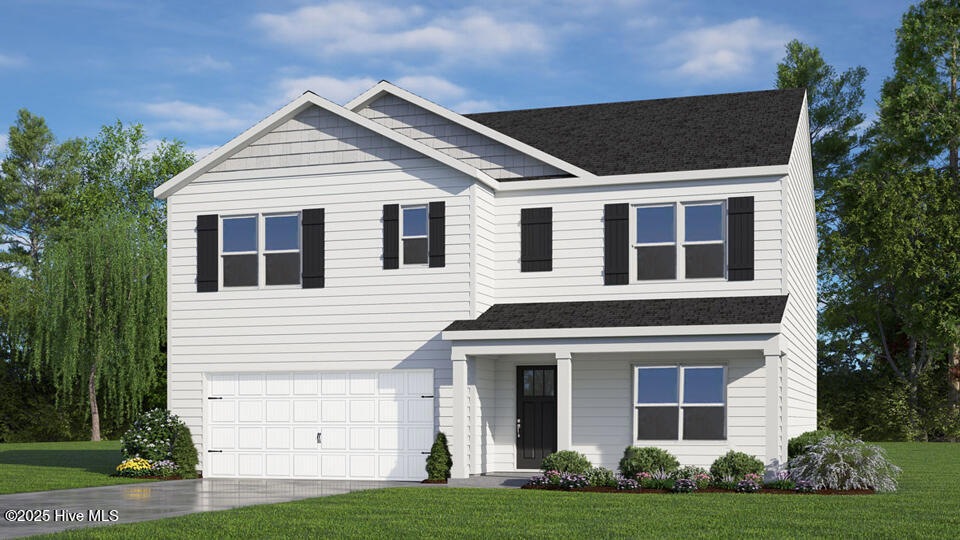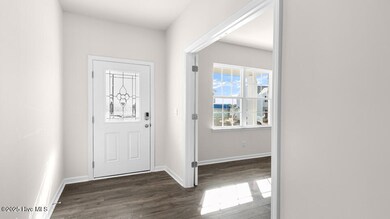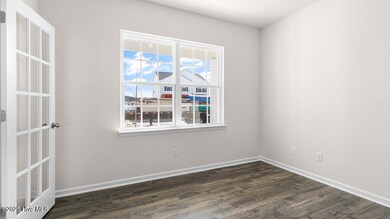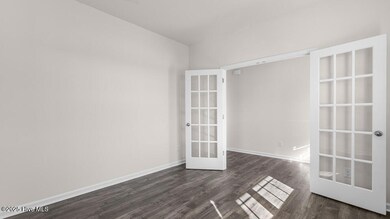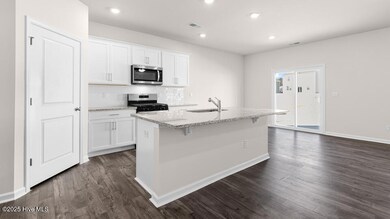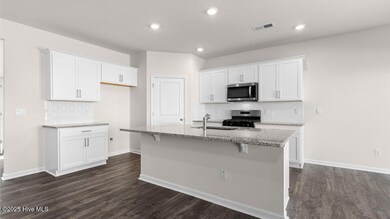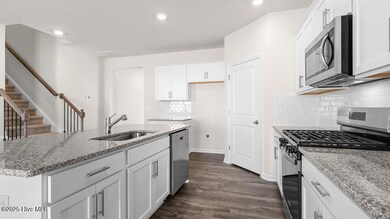
929 Misty Creek Dr Aberdeen, NC 28315
Estimated payment $2,614/month
Highlights
- Main Floor Primary Bedroom
- Home Office
- 2 Car Attached Garage
- Pinecrest High School Rated A-
- Covered patio or porch
- Walk-In Closet
About This Home
Welcome to 929 Misty Creek Drive at Collinswood located in Aberdeen, NC!Introducing the sought after Hayden floorplan. This home features 5 bedrooms, 3 bathrooms, 2,511 sq. ft. of thoughtfully designed living space, and a 2-car garage. Upon entering the home, you'll be greeted by an inviting foyer passing by the flex room, then led into the center of the home. This open-concept space features a functional kitchen overlooking the living room, a breakfast area, a guest bedroom and a full bathroom in the back left of the home. The kitchen is equipped with a corner walk-in pantry, quartz countertops, stainless steel appliances, kitchen island, and a breakfast area. From the breakfast area you can step out onto the back patio, perfect for entertaining guests or relaxing after a long day. The second floor hosts the spacious primary bedroom and primary bathroom boasting two walk-in closets, a walk-in shower, dual vanity, and separate water closet for ultimate privacy. Also, upstairs are the additional three bedrooms, another full bathroom with separate water closet, and an upstairs loft space is perfect for family entertainment, work out area, or a reading space. The laundry room completes the second floor. With its luxurious design and ample space, the Hayden is the perfect place to call home. Collinswood is located in booming Aberdeen, NC. The community is quiet and peaceful while giving you access to plenty of shops, entertainment, recreational activities, and dining all located within 6 miles! Our homes will include a 10-year limited Warranty, manufacturer's warranty for your appliances, and a smart home package at no additional cost.Convenience and peace of mind, where you can check on and control your home from your phone, even while enjoying vacation miles away. Do not miss this opportunity to make the Hayden yours, come see your new home today! *Photos are representative.
Home Details
Home Type
- Single Family
Year Built
- Built in 2025
HOA Fees
- $65 Monthly HOA Fees
Home Design
- Slab Foundation
- Wood Frame Construction
- Architectural Shingle Roof
- Vinyl Siding
- Stick Built Home
Interior Spaces
- 2,511 Sq Ft Home
- 2-Story Property
- Ceiling height of 9 feet or more
- Combination Dining and Living Room
- Home Office
- Pull Down Stairs to Attic
- Fire and Smoke Detector
Kitchen
- Stove
- Built-In Microwave
- Dishwasher
- Kitchen Island
- Disposal
Flooring
- Carpet
- Luxury Vinyl Plank Tile
Bedrooms and Bathrooms
- 5 Bedrooms
- Primary Bedroom on Main
- Walk-In Closet
- 3 Full Bathrooms
- Walk-in Shower
Laundry
- Laundry Room
- Washer and Dryer Hookup
Parking
- 2 Car Attached Garage
- Front Facing Garage
- Garage Door Opener
- Driveway
Schools
- Aberdeeen Elementary School
- Southern Middle School
- Pinecrest High School
Utilities
- Zoned Heating and Cooling
- Programmable Thermostat
- Electric Water Heater
- Municipal Trash
Additional Features
- ENERGY STAR/CFL/LED Lights
- Covered patio or porch
- 9,355 Sq Ft Lot
Listing and Financial Details
- Tax Lot 54
Community Details
Overview
- Ppm, Inc Association, Phone Number (919) 848-4911
- Collinswood Subdivision
- Maintained Community
Amenities
- Picnic Area
Recreation
- Trails
Map
Home Values in the Area
Average Home Value in this Area
Property History
| Date | Event | Price | Change | Sq Ft Price |
|---|---|---|---|---|
| 03/25/2025 03/25/25 | Pending | -- | -- | -- |
| 02/06/2025 02/06/25 | For Sale | $387,240 | -- | $154 / Sq Ft |
Similar Homes in Aberdeen, NC
Source: Hive MLS
MLS Number: 100487478
