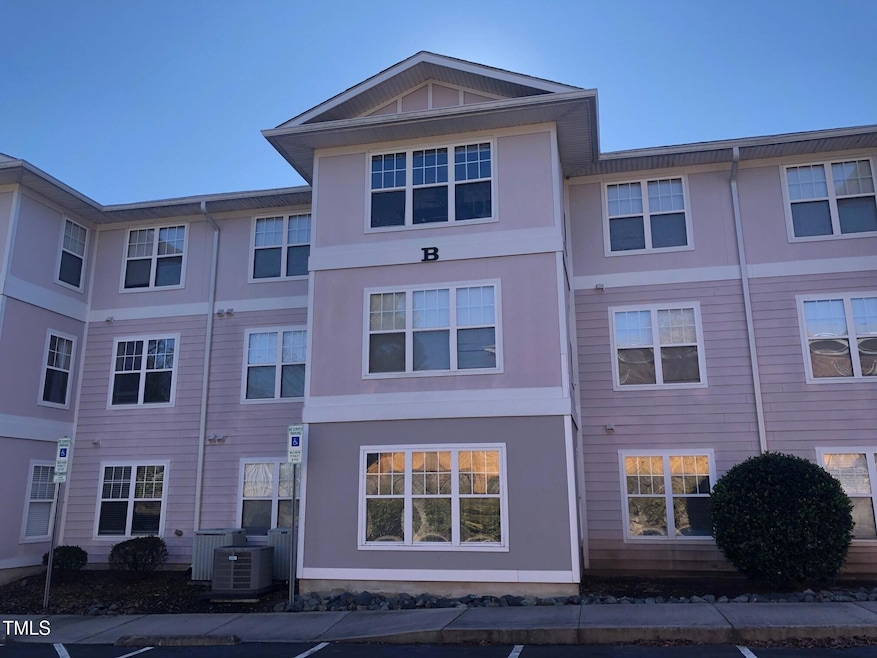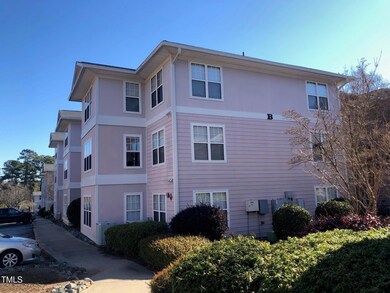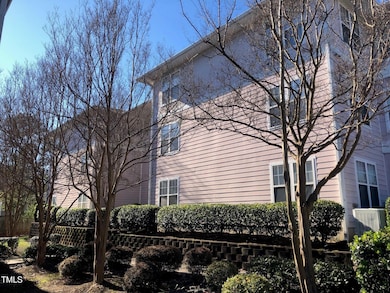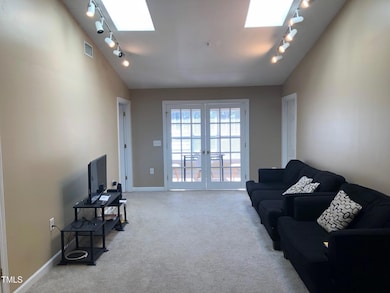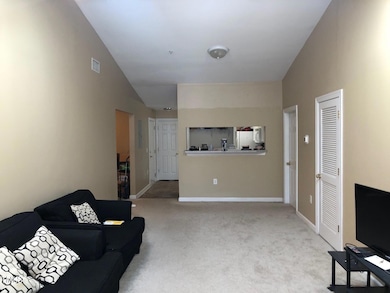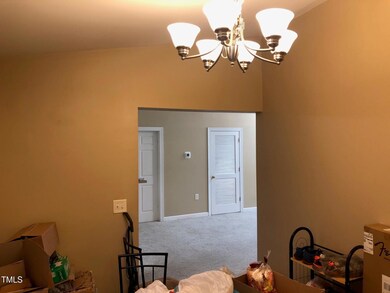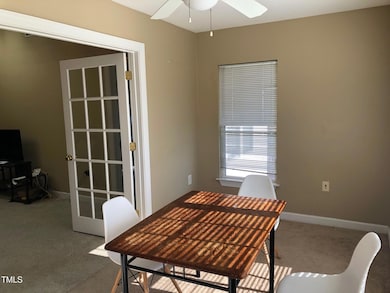
929 Morreene Rd Unit B34 Durham, NC 27705
Erwin NeighborhoodHighlights
- Open Floorplan
- Cathedral Ceiling
- Skylights
- Ranch Style House
- Sun or Florida Room
- Walk-In Closet
About This Home
As of March 2025Terrific condo just 1 mile from Duke's West Campus. 3 bedrooms and each has its own full private bathroom and walk-in closet. Wired for high speed internet & cable - this location and layout is perfect for 3 Duke students! GREAT investment property or perfect for parents of Duke students needing rental starting in the summer of 2025! Let your student manage the condo for you with 2 friends and keep as an investment property after they graduate! Dining room could be used as a study. Kitchen has breakfast bar and all appliances remain. Beautiful Sunroom makes a terrific second study or reading room. Property is leased for $1995.00 per month until July 31st 2025. Property must close by 2-15-25
Property Details
Home Type
- Multi-Family
Est. Annual Taxes
- $2,090
Year Built
- Built in 2002
Lot Details
- Property fronts a state road
HOA Fees
- $295 Monthly HOA Fees
Home Design
- Ranch Style House
- Slab Foundation
- Shingle Roof
- HardiePlank Type
Interior Spaces
- 1,426 Sq Ft Home
- Open Floorplan
- Smooth Ceilings
- Cathedral Ceiling
- Skylights
- Insulated Windows
- Combination Dining and Living Room
- Sun or Florida Room
- Fire and Smoke Detector
Kitchen
- Electric Range
- Microwave
- Kitchen Island
Flooring
- Carpet
- Laminate
Bedrooms and Bathrooms
- 3 Bedrooms
- Walk-In Closet
- 3 Full Bathrooms
Laundry
- Laundry in Kitchen
- Washer and Dryer
Parking
- 3 Parking Spaces
- Common or Shared Parking
- Paved Parking
- Additional Parking
- 2 Open Parking Spaces
- Parking Lot
Schools
- Forest View Elementary School
- Brogden Middle School
- Riverside High School
Utilities
- Forced Air Heating and Cooling System
- Electric Water Heater
- High Speed Internet
Community Details
- Association fees include ground maintenance, maintenance structure
- Hrw Association, Phone Number (919) 787-9000
- Partners Place Subdivision
Listing and Financial Details
- Assessor Parcel Number 125326
Map
Home Values in the Area
Average Home Value in this Area
Property History
| Date | Event | Price | Change | Sq Ft Price |
|---|---|---|---|---|
| 03/19/2025 03/19/25 | Sold | $308,000 | -3.8% | $216 / Sq Ft |
| 02/01/2025 02/01/25 | Pending | -- | -- | -- |
| 01/29/2025 01/29/25 | Price Changed | $320,000 | -7.2% | $224 / Sq Ft |
| 01/27/2025 01/27/25 | Price Changed | $345,000 | +1.5% | $242 / Sq Ft |
| 01/21/2025 01/21/25 | Price Changed | $340,000 | -2.9% | $238 / Sq Ft |
| 01/09/2025 01/09/25 | Price Changed | $350,000 | -2.8% | $245 / Sq Ft |
| 01/02/2025 01/02/25 | For Sale | $360,000 | -- | $252 / Sq Ft |
Tax History
| Year | Tax Paid | Tax Assessment Tax Assessment Total Assessment is a certain percentage of the fair market value that is determined by local assessors to be the total taxable value of land and additions on the property. | Land | Improvement |
|---|---|---|---|---|
| 2024 | $2,412 | $172,931 | $0 | $172,931 |
| 2023 | $2,265 | $172,931 | $0 | $172,931 |
| 2022 | $2,213 | $172,931 | $0 | $172,931 |
| 2021 | $2,203 | $172,931 | $0 | $172,931 |
| 2020 | $2,151 | $172,931 | $0 | $172,931 |
| 2019 | $2,151 | $172,931 | $0 | $172,931 |
| 2018 | $2,208 | $162,792 | $0 | $162,792 |
| 2017 | $2,192 | $162,792 | $0 | $162,792 |
| 2016 | $2,118 | $162,792 | $0 | $162,792 |
| 2015 | $2,621 | $189,331 | $0 | $189,331 |
| 2014 | $2,621 | $189,331 | $0 | $189,331 |
Mortgage History
| Date | Status | Loan Amount | Loan Type |
|---|---|---|---|
| Previous Owner | $144,000 | Future Advance Clause Open End Mortgage | |
| Previous Owner | $133,100 | No Value Available |
Deed History
| Date | Type | Sale Price | Title Company |
|---|---|---|---|
| Warranty Deed | $308,000 | None Listed On Document | |
| Warranty Deed | $180,000 | None Available | |
| Warranty Deed | $166,500 | -- |
Similar Homes in Durham, NC
Source: Doorify MLS
MLS Number: 10068923
APN: 125326
- 101 Newell St
- 404 Andrews Rd
- 3907 Inwood Dr
- 3910 Hillgrand Dr
- 2805 Crest St
- 3818 Hillgrand Dr
- 53 Forest Oaks Dr
- 65 Forest Oaks Dr
- 4108 Kismet Dr
- 5 Galway Glenn Ln
- 210 Silas St
- 15 Providence Ct
- 4229 American Dr Unit F
- 10 Georgetown Ct
- 2715 Edmund St
- 14 Tarawa Terrace
- 5 Quintin Place
- 10 Grove Park Rd
- 2416 W Club Blvd
- 2401 Englewood Ave
