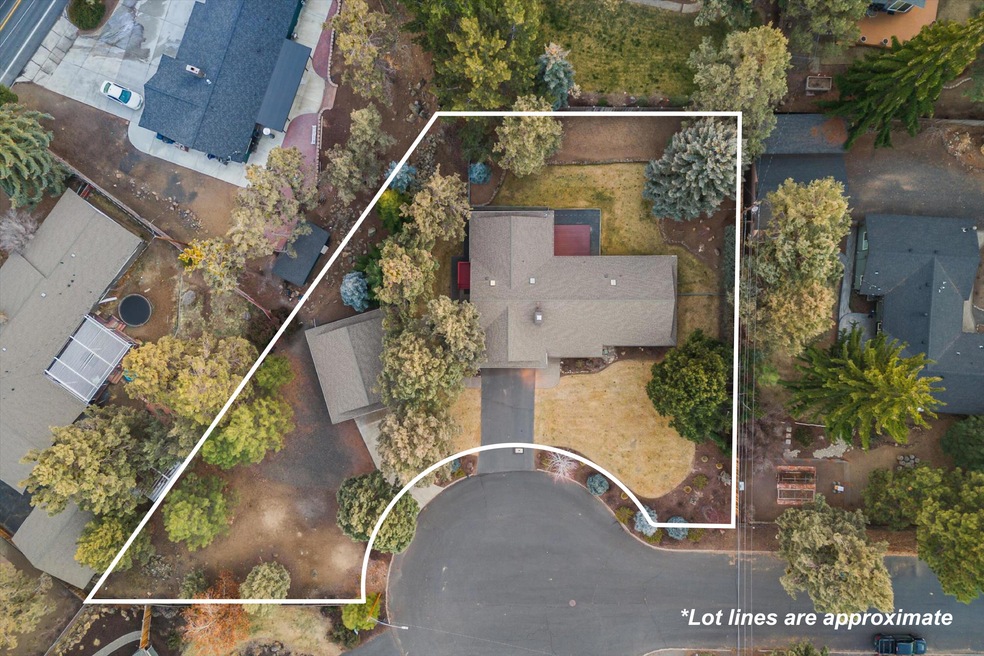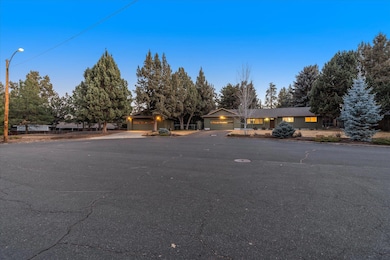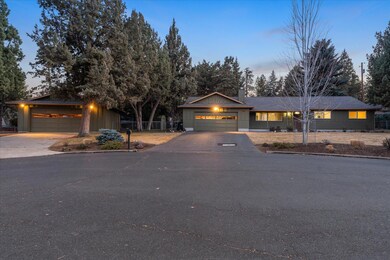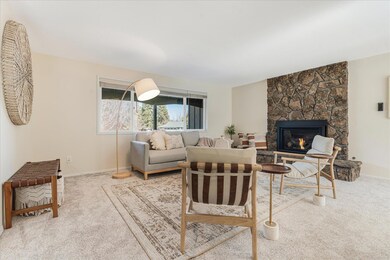
929 NE Raven Ct Bend, OR 97701
Orchard District NeighborhoodHighlights
- Second Garage
- RV Access or Parking
- 0.52 Acre Lot
- Juniper Elementary School Rated A-
- Two Primary Bedrooms
- Open Floorplan
About This Home
As of March 2025Nestled on a quiet Midtown cul-de-sac, this private 0.52-acre property blends comfort, space, and functionality. Lovingly maintained and move-in ready, this ranch-style home offers a flexible layout ideal for multi-generational living or those needing extra space. Recent updates include new interior paint, carpeting, updated plumbing, and an XL Heat & Glo gas fireplace accented by lava rock—adding to its classic Bend charm. Outside, there's room for everything. The oversized attached garage pairs with an XL detached garage/shop (26' W x 30' D), perfect for storing toys and gear, or creating the ultimate workspace. Beyond the home, a large undeveloped portion of the lot offers endless possibilities—think a thriving garden, sports court, or RV/boat storage. The fully fenced backyard is an ideal retreat for gathering, while the home's prime location puts you close to parks, restaurants, and the Parkway for easy access to all Bend has to offer. No HOA!
Last Agent to Sell the Property
Coastal Sotheby's International Realty License #201213375

Home Details
Home Type
- Single Family
Est. Annual Taxes
- $4,348
Year Built
- Built in 1970
Lot Details
- 0.52 Acre Lot
- Fenced
- Landscaped
- Native Plants
- Level Lot
- Front and Back Yard Sprinklers
- Sprinklers on Timer
- Wooded Lot
- Property is zoned RS, RS
Parking
- 4 Car Garage
- Second Garage
- Workshop in Garage
- Garage Door Opener
- Gravel Driveway
- On-Street Parking
- RV Access or Parking
Home Design
- Ranch Style House
- Stem Wall Foundation
- Frame Construction
- Composition Roof
Interior Spaces
- 1,992 Sq Ft Home
- Open Floorplan
- Built-In Features
- Gas Fireplace
- Double Pane Windows
- Vinyl Clad Windows
- Mud Room
- Living Room with Fireplace
- Neighborhood Views
Kitchen
- Eat-In Kitchen
- Breakfast Bar
- Oven
- Range
- Microwave
- Dishwasher
- Tile Countertops
- Laminate Countertops
- Disposal
Flooring
- Carpet
- Laminate
- Tile
- Vinyl
Bedrooms and Bathrooms
- 5 Bedrooms
- Double Master Bedroom
- Linen Closet
- In-Law or Guest Suite
- 3 Full Bathrooms
- Bathtub with Shower
- Bathtub Includes Tile Surround
Laundry
- Laundry Room
- Dryer
- Washer
Home Security
- Carbon Monoxide Detectors
- Fire and Smoke Detector
Eco-Friendly Details
- Home Energy Score
Outdoor Features
- Deck
- Separate Outdoor Workshop
- Shed
- Storage Shed
Schools
- Juniper Elementary School
- Pilot Butte Middle School
- Bend Sr High School
Utilities
- Forced Air Heating and Cooling System
- Heating System Uses Natural Gas
- Natural Gas Connected
- Water Heater
- Cable TV Available
Community Details
- No Home Owners Association
- Ravenwood Subdivision
Listing and Financial Details
- Exclusions: Owners' Personal Property
- Legal Lot and Block 02300 / 1
- Assessor Parcel Number 100453
Map
Home Values in the Area
Average Home Value in this Area
Property History
| Date | Event | Price | Change | Sq Ft Price |
|---|---|---|---|---|
| 03/20/2025 03/20/25 | Sold | $801,000 | +3.4% | $402 / Sq Ft |
| 03/03/2025 03/03/25 | Pending | -- | -- | -- |
| 02/27/2025 02/27/25 | For Sale | $774,900 | -- | $389 / Sq Ft |
Tax History
| Year | Tax Paid | Tax Assessment Tax Assessment Total Assessment is a certain percentage of the fair market value that is determined by local assessors to be the total taxable value of land and additions on the property. | Land | Improvement |
|---|---|---|---|---|
| 2024 | $4,348 | $259,700 | -- | -- |
| 2023 | $4,031 | $252,140 | $0 | $0 |
| 2022 | $3,761 | $237,670 | $0 | $0 |
| 2021 | $3,766 | $230,750 | $0 | $0 |
| 2020 | $3,573 | $230,750 | $0 | $0 |
| 2019 | $3,474 | $224,030 | $0 | $0 |
| 2018 | $3,376 | $217,510 | $0 | $0 |
| 2017 | $3,277 | $211,180 | $0 | $0 |
| 2016 | $3,125 | $205,030 | $0 | $0 |
| 2015 | $3,038 | $199,060 | $0 | $0 |
| 2014 | $2,949 | $193,270 | $0 | $0 |
Mortgage History
| Date | Status | Loan Amount | Loan Type |
|---|---|---|---|
| Open | $760,950 | New Conventional |
Deed History
| Date | Type | Sale Price | Title Company |
|---|---|---|---|
| Personal Reps Deed | $801,000 | First American Title |
About the Listing Agent

Whether it’s a first meeting or a catch-up years after closing, Ryan sees every client relationship as a long-term partnership. He’s known for offering clear, valuable advice and for staying focused on what truly matters to his clients—a seamless, enjoyable experience that’s built around their goals and their future.
With over a decade of experience in Central Oregon real estate, Ryan has earned a reputation for personalized, concierge-level service and exceptional results. His
Ryan's Other Listings
Source: Southern Oregon MLS
MLS Number: 220196456
APN: 100453
- 2566 NE Keats Dr
- 1000 NE Butler Market Rd Unit 1
- 2515 NE Keats Dr
- 1050 NE Butler Market Rd Unit 2
- 1050 NE Butler Market Rd Unit 58
- 704 NE Vail Ln
- 691 NE Vail Ln
- 2877 NE Lotno Dr
- 2841 NE Shepard Rd
- 642 NE Seward Ave
- 1850 NE Berg Way
- 1816 NE Maker Way
- 2815 NE Woodridge Ct
- 759 NE Revere Ave
- 1672 NE Meadow Ln
- 1700 NE Wells Acres Rd Unit 3
- 1765 NE Sonya Ct
- 1626 NE 6th St
- 1666 NE Parkridge Dr
- 1738 NE 4th St Unit 2






