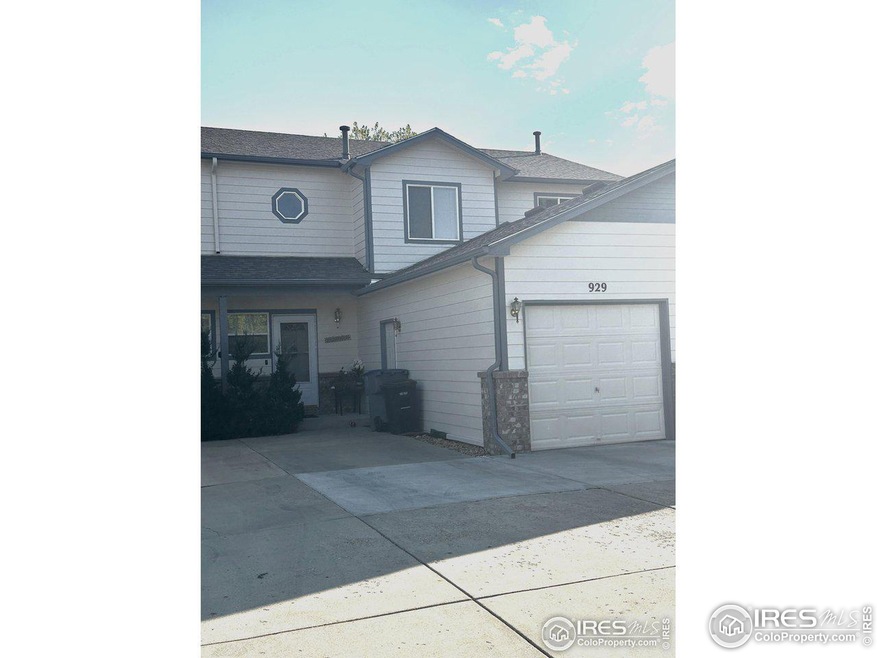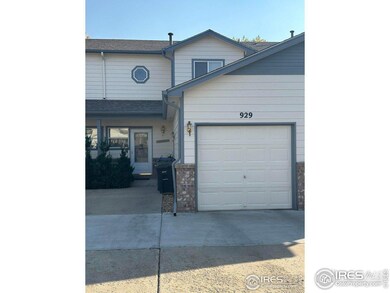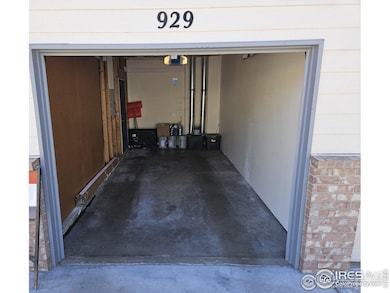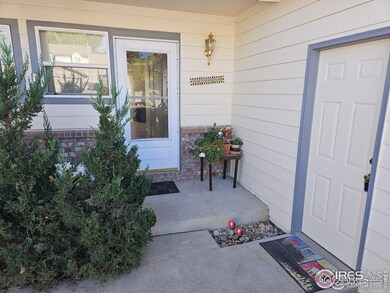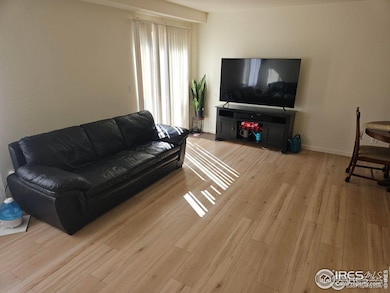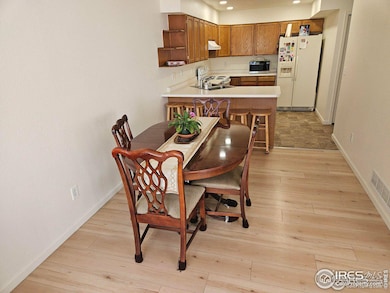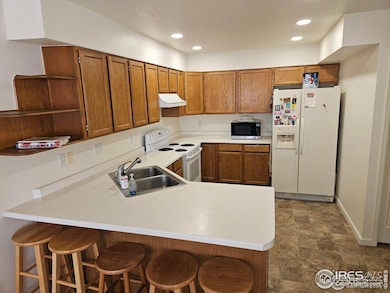
929 Parker Dr Unit 7 Longmont, CO 80501
Garden Acres NeighborhoodEstimated payment $2,859/month
Total Views
2,185
2
Beds
2.5
Baths
1,200
Sq Ft
$354
Price per Sq Ft
Highlights
- Wood Flooring
- 1 Car Attached Garage
- Forced Air Heating and Cooling System
- Longmont High School Rated A-
- Level Entry For Accessibility
- Fenced
About This Home
Super clean townhome in a private culdesac in North West Longmont. Semi-finished garden level basement with natural light throughout could be 3rd bedroom. Finished full bath in basement. New interior and exterior paint. Central air conditioning. Humidifier. Private back yard & patio. HOA takes care of the yardwork.
Townhouse Details
Home Type
- Townhome
Est. Annual Taxes
- $1,649
Year Built
- Built in 1996
Lot Details
- No Units Located Below
- Fenced
HOA Fees
- $350 Monthly HOA Fees
Parking
- 1 Car Attached Garage
Home Design
- Wood Frame Construction
- Composition Roof
Interior Spaces
- 1,200 Sq Ft Home
- 2-Story Property
- Wood Flooring
Kitchen
- Electric Oven or Range
- Dishwasher
Bedrooms and Bathrooms
- 2 Bedrooms
- Primary Bathroom is a Full Bathroom
Schools
- Northridge Elementary School
- Longs Peak Middle School
- Longmont High School
Additional Features
- Level Entry For Accessibility
- Forced Air Heating and Cooling System
Community Details
- Association fees include common amenities, ground maintenance, management, utilities, maintenance structure
- Parker Place Townhomes Ph 5 Subdivision
Listing and Financial Details
- Assessor Parcel Number R0122982
Map
Create a Home Valuation Report for This Property
The Home Valuation Report is an in-depth analysis detailing your home's value as well as a comparison with similar homes in the area
Home Values in the Area
Average Home Value in this Area
Tax History
| Year | Tax Paid | Tax Assessment Tax Assessment Total Assessment is a certain percentage of the fair market value that is determined by local assessors to be the total taxable value of land and additions on the property. | Land | Improvement |
|---|---|---|---|---|
| 2024 | $1,627 | $17,239 | -- | $17,239 |
| 2023 | $1,627 | $17,239 | -- | $20,924 |
| 2022 | $1,638 | $16,548 | $0 | $16,548 |
| 2021 | $1,659 | $17,024 | $0 | $17,024 |
| 2020 | $2,008 | $20,671 | $0 | $20,671 |
| 2019 | $1,976 | $20,671 | $0 | $20,671 |
| 2018 | $1,563 | $16,452 | $0 | $16,452 |
| 2017 | $1,541 | $18,189 | $0 | $18,189 |
| 2016 | $972 | $10,165 | $0 | $10,165 |
| 2015 | $926 | $10,141 | $0 | $10,141 |
| 2014 | $947 | $10,141 | $0 | $10,141 |
Source: Public Records
Property History
| Date | Event | Price | Change | Sq Ft Price |
|---|---|---|---|---|
| 04/07/2025 04/07/25 | Price Changed | $425,000 | -5.3% | $354 / Sq Ft |
| 03/05/2025 03/05/25 | For Sale | $449,000 | -- | $374 / Sq Ft |
Source: IRES MLS
Deed History
| Date | Type | Sale Price | Title Company |
|---|---|---|---|
| Special Warranty Deed | $150,000 | Security Title | |
| Warranty Deed | -- | -- | |
| Trustee Deed | -- | -- | |
| Warranty Deed | $146,000 | First American Heritage Titl | |
| Warranty Deed | $112,051 | -- |
Source: Public Records
Mortgage History
| Date | Status | Loan Amount | Loan Type |
|---|---|---|---|
| Open | $124,550 | New Conventional | |
| Closed | $142,500 | Purchase Money Mortgage | |
| Previous Owner | $22,500 | Credit Line Revolving | |
| Previous Owner | $21,800 | Credit Line Revolving | |
| Previous Owner | $138,400 | Unknown | |
| Previous Owner | $138,400 | Fannie Mae Freddie Mac | |
| Previous Owner | $21,900 | Stand Alone Second | |
| Previous Owner | $116,800 | No Value Available | |
| Previous Owner | $102,250 | Unknown | |
| Previous Owner | $100,800 | Balloon |
Source: Public Records
Similar Homes in Longmont, CO
Source: IRES MLS
MLS Number: 1029304
APN: 1205272-35-002
Nearby Homes
- 939 Parker Dr Unit 4
- 924 Parker Dr Unit 18
- 841 Crisman Dr Unit 9
- 841 Crisman Dr Unit 12
- 2252 Smith Dr
- 10591 Park Ridge Ave
- 2213 Emery St Unit C
- 2241 Dexter Dr Unit 2
- 2140 Bowen St
- 2027 Terry St Unit 1
- 2348 Sherman St
- 12891 Columbine Dr
- 2425 Jewel St
- 213 23rd Ave
- 2137 Dexter Dr Unit A, B, C, D
- 2413 Lincoln St
- 322 21st Ave
- 2143 Meadow Ct
- 2024 Lincoln St
- 1325 Merl Place
