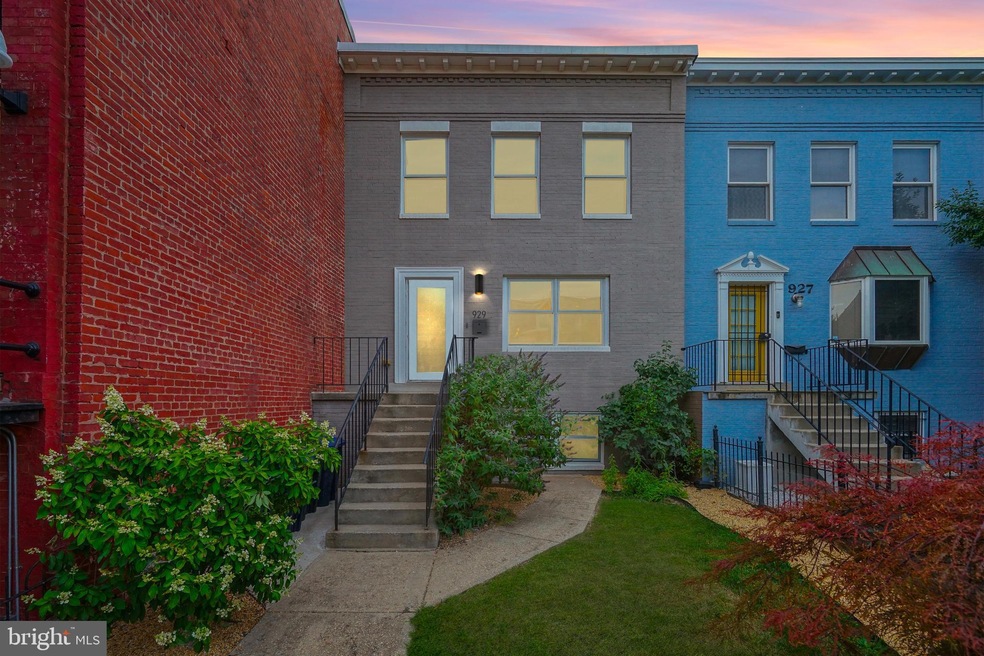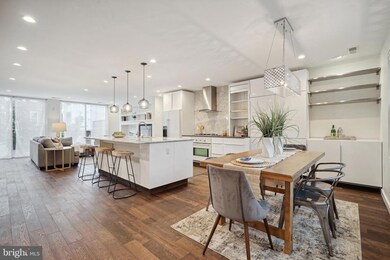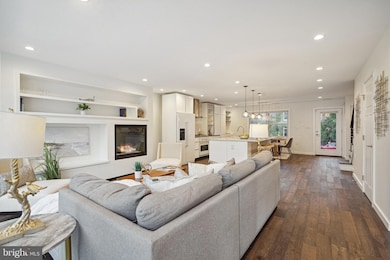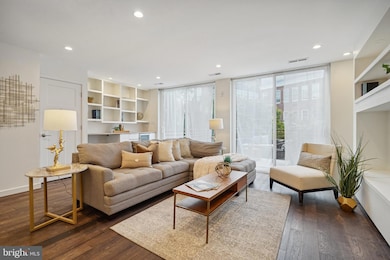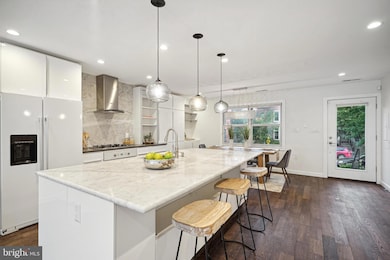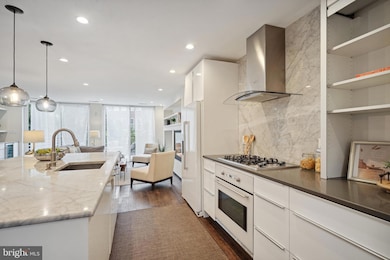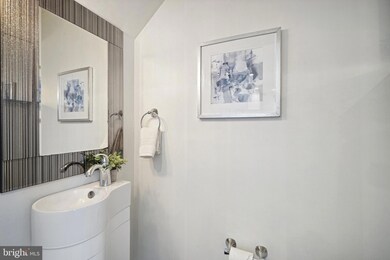929 T St NW Washington, DC 20001
U Street NeighborhoodHighlights
- City View
- 4-minute walk to U Street
- Engineered Wood Flooring
- 0.08 Acre Lot
- Contemporary Architecture
- 2-minute walk to Westminster Playground
About This Home
As of March 2025Welcome to this remodeled and upgraded TWO UNIT row house with current Certificate of Occupancy which allow to generate easily more than $ 50,000 per year by renting short term the lower unit. The property is divided into two distinct residences, situated in the heart of highly sought-after Shaw neighborhood on a tranquil one-way street. The Upper unit boasts an expansive main floor with an open concept layout featuring a spacious kitchen with an oversized island, connected to a dining room and living room that flow seamlessly onto a large deck and expansive landscaped backyard, perfect for both private relaxation and entertaining. Upstairs, discover three well-appointed bedrooms, two bathrooms with double sinks, and convenient laundry facilities. The Lower unit offers a thoughtfully designed floor plan with a kitchen that opens onto a combined living and dining area, complemented by two equally-sized bedrooms and a generously sized bathroom with double sinks, as well as its own laundry facilities. Flooded with natural light from its south-facing windows overlooking the front yard, this unit provides a bright and inviting atmosphere. Both units feature independent heating and cooling systems and separate laundry facilities, ensuring optimal efficiency and privacy. The property enjoys proximity to an array of dining options, coffee shops, and convenient access to the Green and Yellow Metro lines, Trader Joe’s, and the new Whole Foods location on Mt. Vernon St NW. This property offers the ideal urban sanctuary, with a well-designed interior that can generate compelling rental income from the Lower unit. Outdoor spaces include a substantial deck, front and rear fenced-in yards, and two gated parking spaces accessible via the alley, along with a permitted large shed for bicycles and gardening tools. This property offers the possibility to significantly reducing the housing costs thanks to the strong rental income generated by the lower unit.
Property Details
Home Type
- Multi-Family
Est. Annual Taxes
- $12,136
Year Built
- Built in 1979 | Remodeled in 2012
Lot Details
- 3,372 Sq Ft Lot
- Downtown Location
- Landscaped
- Back and Front Yard
- Property is in very good condition
Parking
- Parking Lot
Home Design
- Duplex
- Contemporary Architecture
- Brick Exterior Construction
- Asphalt Roof
- Concrete Perimeter Foundation
Interior Spaces
- Skylights
- 2 Fireplaces
- Double Pane Windows
- Insulated Windows
- Double Hung Windows
- Sliding Windows
- Insulated Doors
- Open Floorplan
- City Views
Kitchen
- Built-In Oven
- Cooktop with Range Hood
- Microwave
- Dishwasher
- Disposal
Flooring
- Engineered Wood
- Ceramic Tile
Laundry
- Front Loading Dryer
- Front Loading Washer
Utilities
- Forced Air Heating and Cooling System
- 200+ Amp Service
- 120/240V
- 110 Volts
- Electric Water Heater
- Cable TV Available
Listing and Financial Details
- Tax Lot 137
- Assessor Parcel Number 0361//0137
Community Details
Overview
- 2 Units
- 3-Story Building
- Shaw Subdivision
Building Details
- 1 Vacant Unit
Map
Home Values in the Area
Average Home Value in this Area
Property History
| Date | Event | Price | Change | Sq Ft Price |
|---|---|---|---|---|
| 03/17/2025 03/17/25 | Sold | $1,460,000 | -1.7% | $632 / Sq Ft |
| 02/19/2025 02/19/25 | For Sale | $1,485,000 | 0.0% | $643 / Sq Ft |
| 02/19/2025 02/19/25 | Off Market | $1,485,000 | -- | -- |
| 02/05/2025 02/05/25 | For Sale | $1,485,000 | 0.0% | $643 / Sq Ft |
| 11/28/2022 11/28/22 | Rented | $4,950 | 0.0% | -- |
| 11/14/2022 11/14/22 | Price Changed | $4,950 | -5.7% | $3 / Sq Ft |
| 10/27/2022 10/27/22 | Price Changed | $5,250 | -7.1% | $4 / Sq Ft |
| 10/08/2022 10/08/22 | For Rent | $5,650 | 0.0% | -- |
| 05/05/2016 05/05/16 | Sold | $1,434,750 | +10.5% | $618 / Sq Ft |
| 04/05/2016 04/05/16 | Pending | -- | -- | -- |
| 03/28/2016 03/28/16 | For Sale | $1,299,000 | -- | $560 / Sq Ft |
Tax History
| Year | Tax Paid | Tax Assessment Tax Assessment Total Assessment is a certain percentage of the fair market value that is determined by local assessors to be the total taxable value of land and additions on the property. | Land | Improvement |
|---|---|---|---|---|
| 2024 | $12,136 | $1,550,350 | $709,700 | $840,650 |
| 2023 | $11,056 | $1,543,940 | $708,690 | $835,250 |
| 2022 | $10,092 | $1,499,370 | $689,840 | $809,530 |
| 2021 | $9,192 | $1,439,420 | $683,000 | $756,420 |
| 2020 | $8,362 | $1,395,010 | $650,160 | $744,850 |
| 2019 | $7,609 | $970,010 | $620,890 | $349,120 |
| 2018 | $7,236 | $939,750 | $0 | $0 |
| 2017 | $6,586 | $847,230 | $0 | $0 |
| 2016 | $5,386 | $786,240 | $0 | $0 |
| 2015 | $4,899 | $673,120 | $0 | $0 |
| 2014 | $4,464 | $595,340 | $0 | $0 |
Mortgage History
| Date | Status | Loan Amount | Loan Type |
|---|---|---|---|
| Open | $790,200 | New Conventional | |
| Closed | $945,000 | Adjustable Rate Mortgage/ARM | |
| Closed | $1,076,000 | Commercial | |
| Previous Owner | $977,700 | Commercial | |
| Previous Owner | $200,000 | Credit Line Revolving | |
| Previous Owner | $417,000 | Commercial | |
| Previous Owner | $161,100 | Credit Line Revolving | |
| Previous Owner | $492,000 | Commercial | |
| Previous Owner | $370,500 | Commercial | |
| Previous Owner | $182,000 | Commercial |
Deed History
| Date | Type | Sale Price | Title Company |
|---|---|---|---|
| Interfamily Deed Transfer | -- | None Available | |
| Special Warranty Deed | $1,434,750 | None Available | |
| Warranty Deed | $712,000 | -- | |
| Deed | $372,500 | -- | |
| Deed | $201,200 | -- |
Source: Bright MLS
MLS Number: DCDC2183744
APN: 0361-0137
- 939 T St NW
- 1836 9th St NW Unit 2
- 919 Westminster St NW
- 1906 Vermont Ave NW Unit B
- 1011 T St NW Unit A
- 1911 11th St NW
- 1913 11th St NW
- 1845 9th St NW
- 908 Westminster St NW
- 1914 8th St NW Unit 108
- 941 S St NW Unit 2
- 1806 9th St NW Unit 2
- 2005 11th St NW Unit 307
- 2005 11th St NW Unit 203
- 2005 11th St NW Unit 206
- 2005 11th St NW Unit 501
- 2005 11th St NW Unit 403
- 2005 11th St NW Unit 202
- 2005 11th St NW Unit 502
- 2005 11th St NW Unit 304
