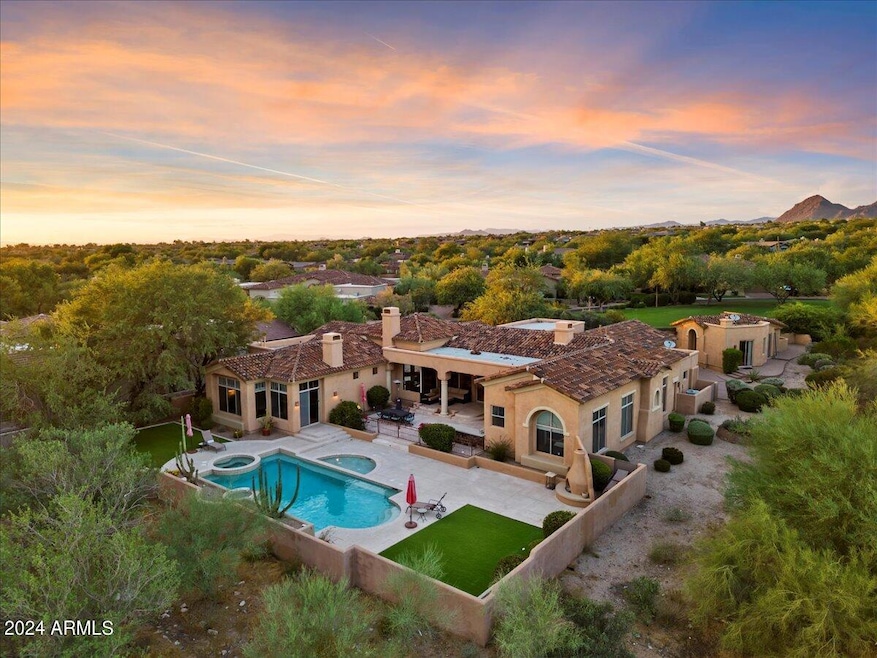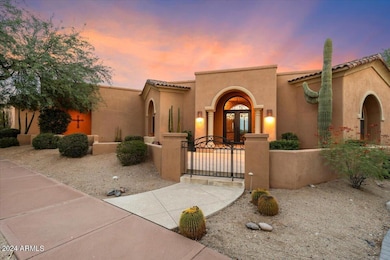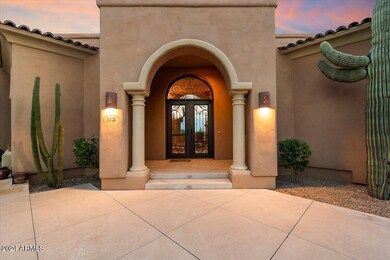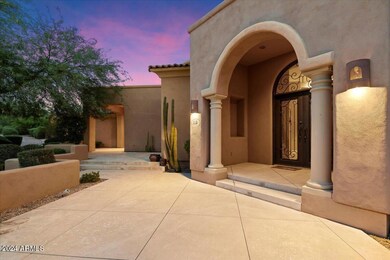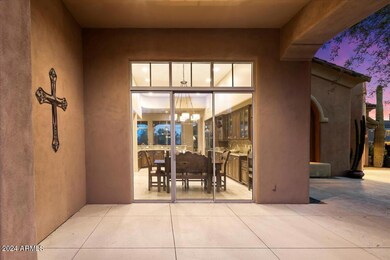
9290 E Thompson Peak Pkwy Unit 113 Scottsdale, AZ 85255
DC Ranch NeighborhoodHighlights
- Guest House
- Golf Course Community
- Gated with Attendant
- Copper Ridge School Rated A
- Fitness Center
- Heated Spa
About This Home
As of February 2025Located within the premier guard-gated community of The Country Club at DC Ranch, this custom-built estate spans over 4,900 sqft of elegant, thoughtfully designed living space, offering a harmonious blend of modern sophistication and timeless charm. Upon entry, you are greeted by meticulously manicured landscaping and a grand entrance through custom iron double doors. This highly desirable, single level split floorplan seamlessly connects the expansive great room, adorned with soaring ceilings, a cozy fireplace, and views into the backyard. The chef's kitchen is equipped with stainless steel Thermador appliances including dual ovens and a 5-burner induction cooktop, a butcher block island, granite countertops, and large walk-in pantry. The luxurious primary suite features a spa-like bathroom with a soaking tub, dual vanities, a large tiled walk-in shower, and private access to the backyard. Additional amenities include pre-wired surround sound throughout the home, a den which could serve as a home theater, 3 bedrooms and 2 full bathrooms on the East side of the home, as well as a detached casita. The south facing backyard serves as your own private oasis, where a resort-style pool and spa are surrounded by lush landscaping and serene mountain and golf course views. The outdoor kitchen, fire pit, and expansive covered patio create an ideal setting for alfresco dining and entertaining year-round. With its prime location within the DC Ranch neighborhood, this residence offers a lifestyle of upscale amenities and convenience. The community offers 33 miles of manicured paths and trails, 47 community pocket parks, 2 community centers, and is located adjacent to the McDowell Sonoran Preserve and just 5 minutes north of the 101 Freeway in North Scottsdale. The property is also conveniently located within walking distance of Market Street's retail shops and restaurants. Membership to the Country Club at DC Ranch is available by separate application, approval, and membership fee.
Home Details
Home Type
- Single Family
Est. Annual Taxes
- $13,067
Year Built
- Built in 2001
Lot Details
- 0.4 Acre Lot
- Desert faces the front and back of the property
- Wrought Iron Fence
- Block Wall Fence
- Artificial Turf
- Front and Back Yard Sprinklers
- Sprinklers on Timer
- Private Yard
HOA Fees
- $395 Monthly HOA Fees
Parking
- 3 Car Direct Access Garage
- 2 Open Parking Spaces
- Garage Door Opener
Property Views
- City Lights
- Mountain
Home Design
- Wood Frame Construction
- Tile Roof
- Stucco
Interior Spaces
- 4,917 Sq Ft Home
- 1-Story Property
- Ceiling height of 9 feet or more
- Ceiling Fan
- Gas Fireplace
- Double Pane Windows
- Solar Screens
- Family Room with Fireplace
- 3 Fireplaces
- Living Room with Fireplace
- Fire Sprinkler System
Kitchen
- Eat-In Kitchen
- Breakfast Bar
- Gas Cooktop
- Built-In Microwave
- Kitchen Island
- Granite Countertops
Flooring
- Wood
- Carpet
- Stone
Bedrooms and Bathrooms
- 5 Bedrooms
- Fireplace in Primary Bedroom
- Primary Bathroom is a Full Bathroom
- 4.5 Bathrooms
- Dual Vanity Sinks in Primary Bathroom
- Bathtub With Separate Shower Stall
Pool
- Heated Spa
- Play Pool
Outdoor Features
- Covered patio or porch
- Outdoor Fireplace
- Built-In Barbecue
Additional Homes
- Guest House
Schools
- Copper Ridge Elementary School
- Copper Ridge Middle School
- Chaparral High School
Utilities
- Refrigerated Cooling System
- Heating System Uses Natural Gas
- Water Softener
- High Speed Internet
- Cable TV Available
Listing and Financial Details
- Tax Lot 113
- Assessor Parcel Number 217-62-754
Community Details
Overview
- Association fees include ground maintenance, street maintenance
- Dc Ranch Association, Phone Number (480) 513-1500
- Built by Edmunds
- Dc Ranch Parcel 4.6 Replat Subdivision
Amenities
- Clubhouse
- Recreation Room
Recreation
- Golf Course Community
- Tennis Courts
- Pickleball Courts
- Community Playground
- Fitness Center
- Heated Community Pool
- Community Spa
- Bike Trail
Security
- Gated with Attendant
Map
Home Values in the Area
Average Home Value in this Area
Property History
| Date | Event | Price | Change | Sq Ft Price |
|---|---|---|---|---|
| 02/13/2025 02/13/25 | Sold | $2,455,000 | -5.6% | $499 / Sq Ft |
| 11/26/2024 11/26/24 | Price Changed | $2,600,000 | -11.9% | $529 / Sq Ft |
| 09/26/2024 09/26/24 | Price Changed | $2,950,000 | -3.3% | $600 / Sq Ft |
| 09/10/2024 09/10/24 | For Sale | $3,050,000 | 0.0% | $620 / Sq Ft |
| 08/23/2024 08/23/24 | Off Market | $3,050,000 | -- | -- |
| 08/14/2024 08/14/24 | For Sale | $3,050,000 | -- | $620 / Sq Ft |
Tax History
| Year | Tax Paid | Tax Assessment Tax Assessment Total Assessment is a certain percentage of the fair market value that is determined by local assessors to be the total taxable value of land and additions on the property. | Land | Improvement |
|---|---|---|---|---|
| 2025 | $13,386 | $187,026 | -- | -- |
| 2024 | $13,067 | $178,120 | -- | -- |
| 2023 | $13,067 | $203,750 | $40,750 | $163,000 |
| 2022 | $12,408 | $167,560 | $33,510 | $134,050 |
| 2021 | $13,172 | $168,760 | $33,750 | $135,010 |
| 2020 | $13,061 | $152,470 | $30,490 | $121,980 |
| 2019 | $12,628 | $147,630 | $29,520 | $118,110 |
| 2018 | $12,253 | $143,850 | $28,770 | $115,080 |
| 2017 | $11,763 | $142,720 | $28,540 | $114,180 |
| 2016 | $11,541 | $136,610 | $27,320 | $109,290 |
| 2015 | $11,084 | $132,650 | $26,530 | $106,120 |
Mortgage History
| Date | Status | Loan Amount | Loan Type |
|---|---|---|---|
| Open | $155,300 | No Value Available | |
| Open | $1,964,000 | New Conventional | |
| Previous Owner | $415,000 | Adjustable Rate Mortgage/ARM | |
| Previous Owner | $665,000 | Credit Line Revolving | |
| Previous Owner | $1,450,000 | Negative Amortization | |
| Previous Owner | $350,000 | Credit Line Revolving | |
| Previous Owner | $250,000 | Stand Alone Second | |
| Previous Owner | $440,000 | Credit Line Revolving | |
| Previous Owner | $1,000,000 | Stand Alone Refi Refinance Of Original Loan | |
| Previous Owner | $744,000 | No Value Available | |
| Previous Owner | $743,700 | New Conventional |
Deed History
| Date | Type | Sale Price | Title Company |
|---|---|---|---|
| Warranty Deed | $2,455,000 | Landmark Title | |
| Cash Sale Deed | $1,000,000 | Fidelity Natl Title Ins Co | |
| Interfamily Deed Transfer | -- | Fidelity Natl Title Ins Co | |
| Interfamily Deed Transfer | -- | Fidelity National Title Co | |
| Interfamily Deed Transfer | -- | Chicago Title Insurance Comp | |
| Interfamily Deed Transfer | -- | Grand Canyon Title Agency In | |
| Interfamily Deed Transfer | -- | Grand Canyon Title Agency In | |
| Interfamily Deed Transfer | -- | -- | |
| Corporate Deed | $718,909 | Westminster Title Agency Inc |
About the Listing Agent

Don and Jenny Matheson, founders of The Matheson Team, Scottsdalerealestate.com and AZGolfHomes.com, have been selling real estate in Scottsdale since moving here from Canada in 1995. Don and Jenny have built a team of 9 full-service, professional, licensed Realtors – 6 full time sales agents and 3 transaction managers - who strive to provide excellent customer service and earn the loyalty of their clients. The Matheson Team has handled over $2 billion in sales in Arizona over the last 29
Don's Other Listings
Source: Arizona Regional Multiple Listing Service (ARMLS)
MLS Number: 6743770
APN: 217-62-754
- 9290 E Thompson Peak Pkwy Unit 470
- 9290 E Thompson Peak Pkwy Unit 142
- 9290 E Thompson Peak Pkwy Unit 444
- 9290 E Thompson Peak Pkwy Unit 422
- 9290 E Thompson Peak Pkwy Unit 430
- 9290 E Thompson Peak Pkwy Unit 493
- 9270 E Thompson Peak Pkwy Unit 367
- 9270 E Thompson Peak Pkwy Unit 381
- 20801 N 90th Place Unit 169
- 20801 N 90th Place Unit 242
- 20801 N 90th Place Unit 161
- 20801 N 90th Place Unit 222
- 9227 E Hoverland Rd
- 9280 E Thompson Peak Pkwy Unit LOT39
- 9280 E Thompson Peak Pkwy Unit 29
- 9280 E Thompson Peak Pkwy Unit 15
- 20704 N 90th Place Unit 1065
- 20704 N 90th Place Unit 1008
- 8848 E Via Del Sol Dr
- 9627 E Adobe Dr
