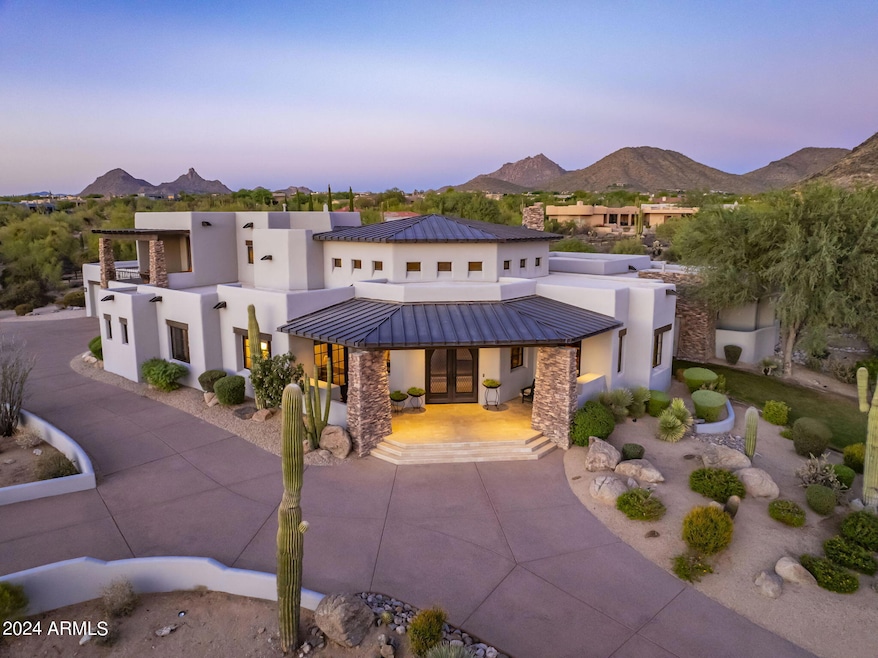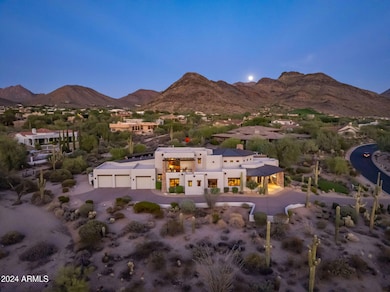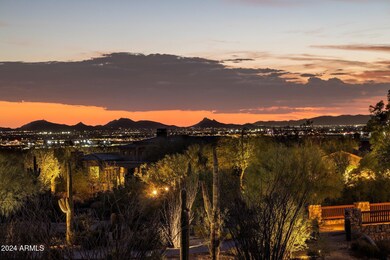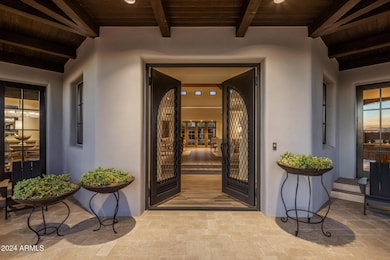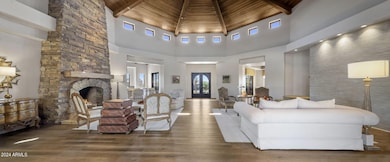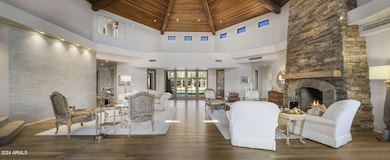
9290 E Thompson Peak Pkwy Unit 493 Scottsdale, AZ 85255
DC Ranch NeighborhoodEstimated payment $30,675/month
Highlights
- Golf Course Community
- Fitness Center
- Heated Pool
- Copper Ridge School Rated A
- Gated with Attendant
- City Lights View
About This Home
Incredible Bing Hu design masterpiece at the top of the curve in DC Ranch. This almost 1.4 acre elevated lot captures all the views that DC Ranch can provide. Mountains views, City lights and more. The entry experience takes your breath away. Large formal spaces intertwine and seamlessly create the perfect entertainers dream. As you enter the kitchen, the magic continues. Plenty of counter work space adjacent to a cozy family eating area and family room, More than just a split floor plan, this home boasts 3 very separate living spaces. Ideally situated for children, extended family or just extra quiet retreats. Outside living spaces continue to delight. Large turf area leads to a stunning pool and lounging area.
Home Details
Home Type
- Single Family
Est. Annual Taxes
- $18,414
Year Built
- Built in 1999
Lot Details
- 1.36 Acre Lot
- Desert faces the front and back of the property
- Block Wall Fence
- Artificial Turf
- Front and Back Yard Sprinklers
- Sprinklers on Timer
- Private Yard
- Grass Covered Lot
HOA Fees
- $395 Monthly HOA Fees
Parking
- 3 Car Garage
- Side or Rear Entrance to Parking
Property Views
- City Lights
- Mountain
Home Design
- Wood Frame Construction
- Built-Up Roof
- Stone Exterior Construction
- Stucco
Interior Spaces
- 7,138 Sq Ft Home
- 2-Story Property
- Central Vacuum
- Vaulted Ceiling
- Ceiling Fan
- Skylights
- Gas Fireplace
- Double Pane Windows
- Low Emissivity Windows
- Roller Shields
- Family Room with Fireplace
- 3 Fireplaces
- Living Room with Fireplace
- Security System Owned
Kitchen
- Kitchen Updated in 2023
- Eat-In Kitchen
- Gas Cooktop
- Built-In Microwave
- Kitchen Island
Flooring
- Floors Updated in 2023
- Carpet
- Laminate
- Stone
Bedrooms and Bathrooms
- 5 Bedrooms
- Primary Bedroom on Main
- Fireplace in Primary Bedroom
- Remodeled Bathroom
- Primary Bathroom is a Full Bathroom
- 6.5 Bathrooms
- Dual Vanity Sinks in Primary Bathroom
- Hydromassage or Jetted Bathtub
- Bathtub With Separate Shower Stall
Outdoor Features
- Heated Pool
- Balcony
- Outdoor Fireplace
- Built-In Barbecue
- Playground
Schools
- Copper Ridge Elementary School
- Copper Ridge Middle School
- Chaparral High School
Utilities
- Cooling Available
- Zoned Heating
- Heating System Uses Natural Gas
- Plumbing System Updated in 2023
- Water Softener
- High Speed Internet
- Cable TV Available
Listing and Financial Details
- Tax Lot 493
- Assessor Parcel Number 217-62-107
Community Details
Overview
- Association fees include ground maintenance, street maintenance
- Dc Ranch Association, Phone Number (480) 513-1500
- Built by Custom
- Dc Ranch Subdivision, Custom Floorplan
Amenities
- Clubhouse
- Theater or Screening Room
- Recreation Room
Recreation
- Golf Course Community
- Tennis Courts
- Community Playground
- Fitness Center
- Heated Community Pool
- Community Spa
- Bike Trail
Security
- Gated with Attendant
Map
Home Values in the Area
Average Home Value in this Area
Tax History
| Year | Tax Paid | Tax Assessment Tax Assessment Total Assessment is a certain percentage of the fair market value that is determined by local assessors to be the total taxable value of land and additions on the property. | Land | Improvement |
|---|---|---|---|---|
| 2025 | $18,877 | $272,132 | -- | -- |
| 2024 | $18,414 | $259,174 | -- | -- |
| 2023 | $18,414 | $288,980 | $57,790 | $231,190 |
| 2022 | $17,454 | $237,160 | $47,430 | $189,730 |
| 2021 | $18,565 | $239,150 | $47,830 | $191,320 |
| 2020 | $18,405 | $214,220 | $42,840 | $171,380 |
| 2019 | $17,774 | $207,370 | $41,470 | $165,900 |
| 2018 | $17,229 | $203,630 | $40,720 | $162,910 |
| 2017 | $16,515 | $201,160 | $40,230 | $160,930 |
| 2016 | $16,193 | $190,310 | $38,060 | $152,250 |
| 2015 | $15,528 | $192,420 | $38,480 | $153,940 |
Property History
| Date | Event | Price | Change | Sq Ft Price |
|---|---|---|---|---|
| 03/19/2025 03/19/25 | Price Changed | $5,150,000 | -2.8% | $721 / Sq Ft |
| 10/11/2024 10/11/24 | For Sale | $5,300,000 | -- | $743 / Sq Ft |
Deed History
| Date | Type | Sale Price | Title Company |
|---|---|---|---|
| Interfamily Deed Transfer | -- | None Available | |
| Cash Sale Deed | $1,947,500 | Lawyers Title Of Arizona Inc | |
| Warranty Deed | $255,000 | Lawyers Title Of Arizona Inc |
Mortgage History
| Date | Status | Loan Amount | Loan Type |
|---|---|---|---|
| Open | $510,400 | New Conventional |
Similar Homes in the area
Source: Arizona Regional Multiple Listing Service (ARMLS)
MLS Number: 6774780
APN: 217-62-107
- 9290 E Thompson Peak Pkwy Unit 470
- 9290 E Thompson Peak Pkwy Unit 142
- 9290 E Thompson Peak Pkwy Unit 444
- 9290 E Thompson Peak Pkwy Unit 422
- 9290 E Thompson Peak Pkwy Unit 430
- 9290 E Thompson Peak Pkwy Unit 493
- 9270 E Thompson Peak Pkwy Unit 367
- 9270 E Thompson Peak Pkwy Unit 381
- 20801 N 90th Place Unit 169
- 20801 N 90th Place Unit 242
- 20801 N 90th Place Unit 161
- 20801 N 90th Place Unit 222
- 9227 E Hoverland Rd
- 9280 E Thompson Peak Pkwy Unit LOT39
- 9280 E Thompson Peak Pkwy Unit 29
- 9280 E Thompson Peak Pkwy Unit 15
- 20704 N 90th Place Unit 1065
- 20704 N 90th Place Unit 1008
- 8848 E Via Del Sol Dr
- 9627 E Adobe Dr
