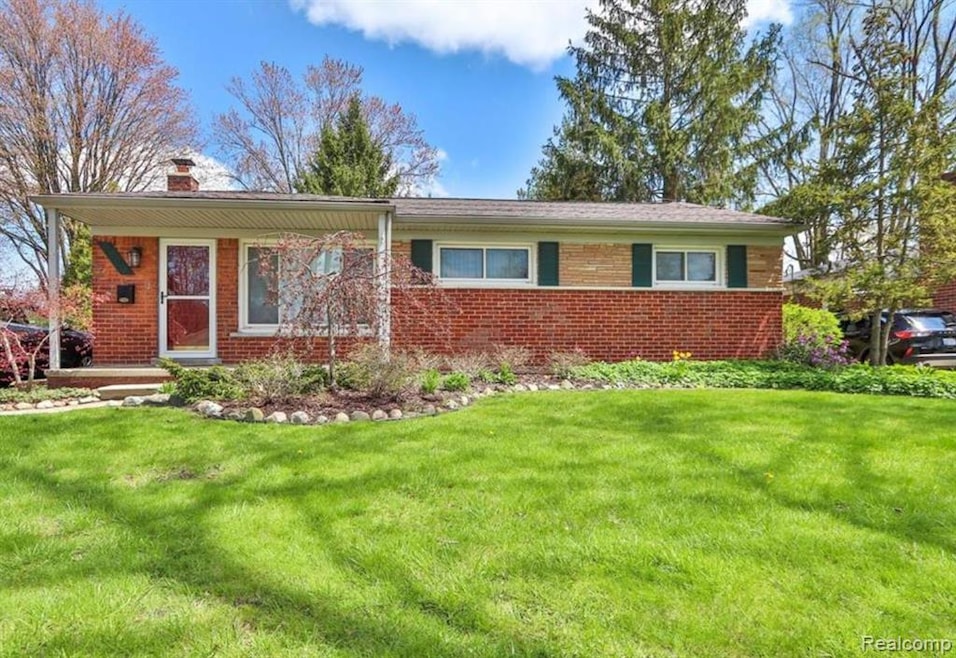Multiple offers received. Highest and best offers due Monday March 3 by 12p. Hurry, this will go fast! Location, location, location. This move in ready 3 bedroom, 2 full bath Livonia ranch has it all- Livonia schools, finished basement with wet bar & flex room for office or guest area, all appliances included, central air, 2 car garage with landscaped backyard an patio. You will love the natural light flowing through this home and hardwood floors throughout, the updated kitchen w/ Corian counters, stainless steel appliances and flow from living room to dining room. Deep soaking tub in main bath. Enjoy the extra living/entertainment space the oversized basement with a wet bar, flex room/office, full bath, spacious laundry & storage space with glass block windows. Backyard is landscaped with easy access for dogs/kids through backdoor. Other features incl: maintenance-free exterior, patio area, over-sized 2 car garage, radon mitigation system, sewer pipe inspection all clear in 2022 and much more. Updates: roof redone 2024 with transferrable warranty, new washer and dryer 2024, new dimmable smart light switches in dining room and bedroom, new hot water tank 2019, premium cordless top down, bottom up blackout cellular shades in living & dining room 2021. Popular parks, lakes, and walking paths of Hines Park is a couple of blocks away. Sheldon/Rudy Kleinart/Mies Park, and Ulysses S Grant Elementary in the neighborhood. Easy access to 96/275/Ford/Telegraph and close to shopping, restaurants, entertainment of Livonia, Plymouth, Northville, Canton, & Dearborn. 20 minute from DTW. 26 min to downtown Detroit. BATVAI IDBRG BATVAI Some pictures virtually staged. Summer photos to show landscaping.

