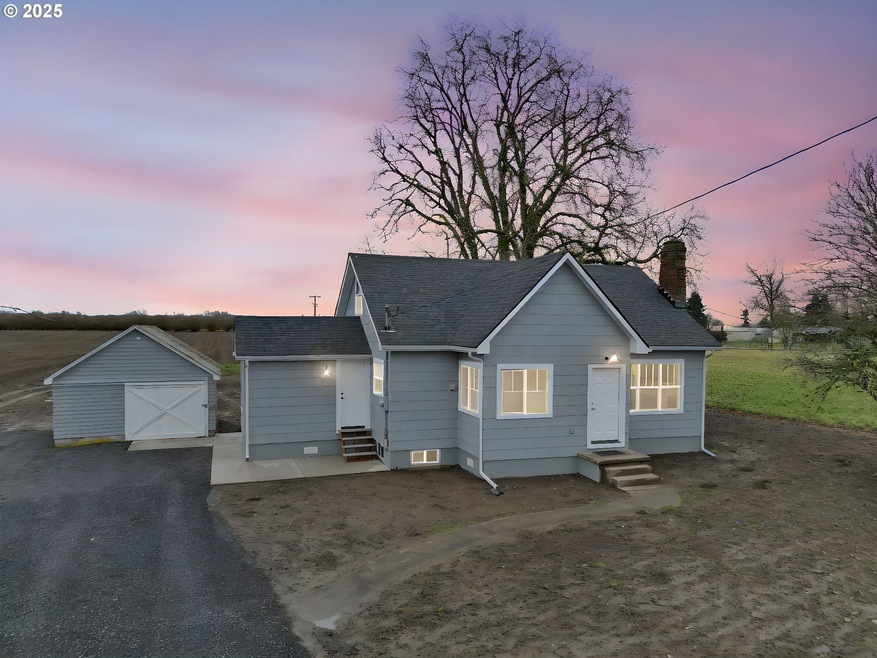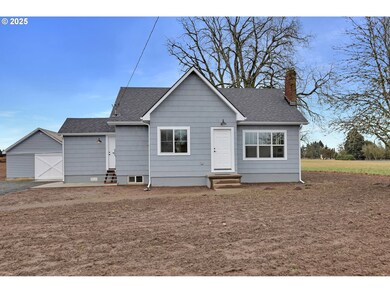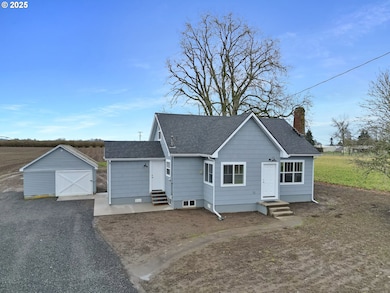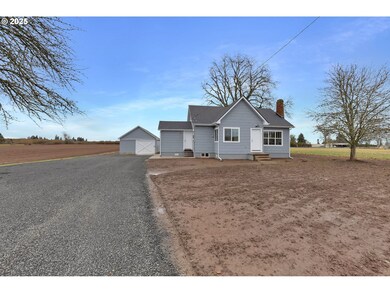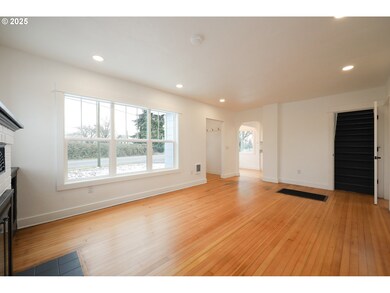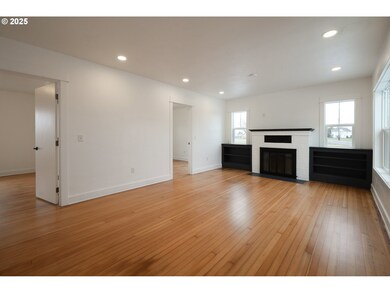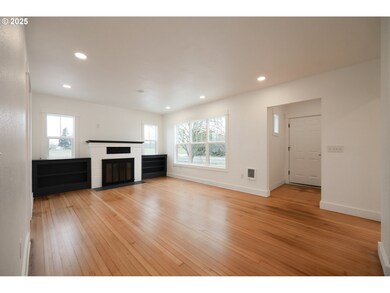
$485,000
- 3 Beds
- 2 Baths
- 1,540 Sq Ft
- 1082 Kaylee Ave
- Junction City, OR
Junction City Gem! This Bruce Weichert home has been beautifully updated and impeccably maintained. Its single level, open space concept lives very comfortably with vaulted ceilings and tons of natural light. All new flooring and carpet was installed throughout last year, giving you the feeling of walking into a brand new home! The exterior boasts a large reinforced deck and pre-installed
Kristi Blain Triple Oaks Realty LLC
