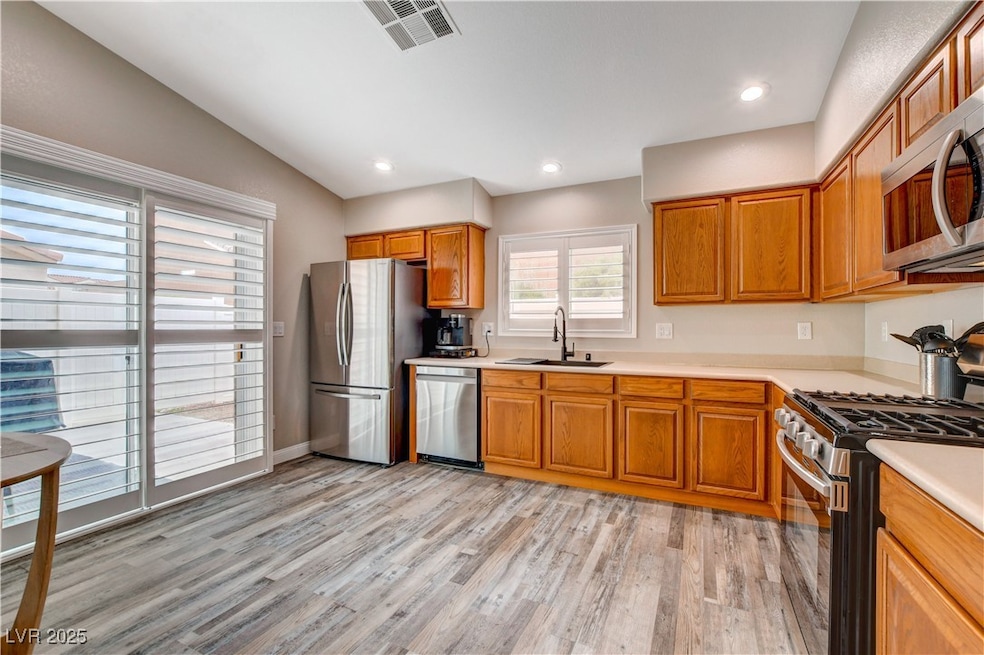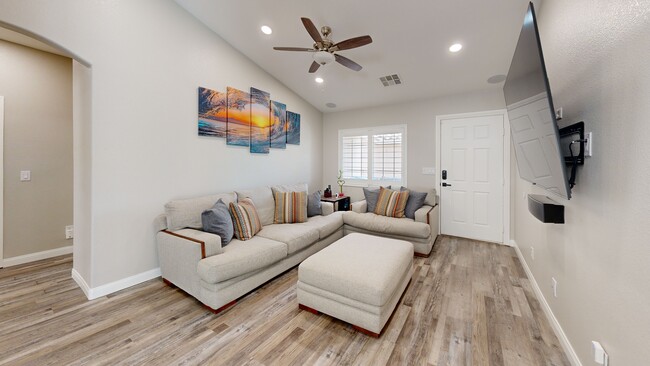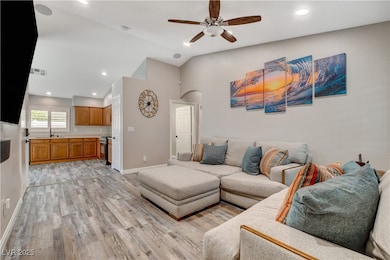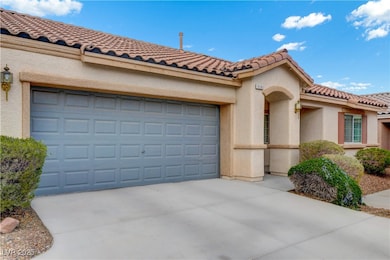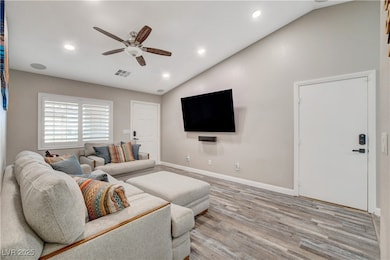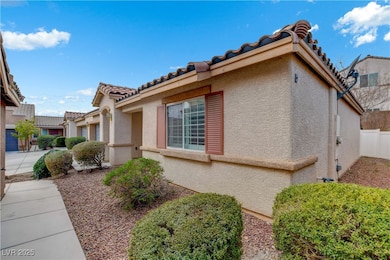
$375,000
- 3 Beds
- 2 Baths
- 1,587 Sq Ft
- 5105 Kingsbridge Dr
- Las Vegas, NV
Charming Single-Story in Guard-Gated Los Prados Golf Community-comfort and elegance in this beautifully updated single-story home. This home sits on an oversized pie-shaped lot, with only one neighbor. Step inside to an open floor plan filled with natural light, fresh neutral paint, and luxury plank vinyl floors throughout. Thoughtfully decorated, furnishings are negotiable for a seamless move-in
Michelle Stiles Wynn Realty Group
