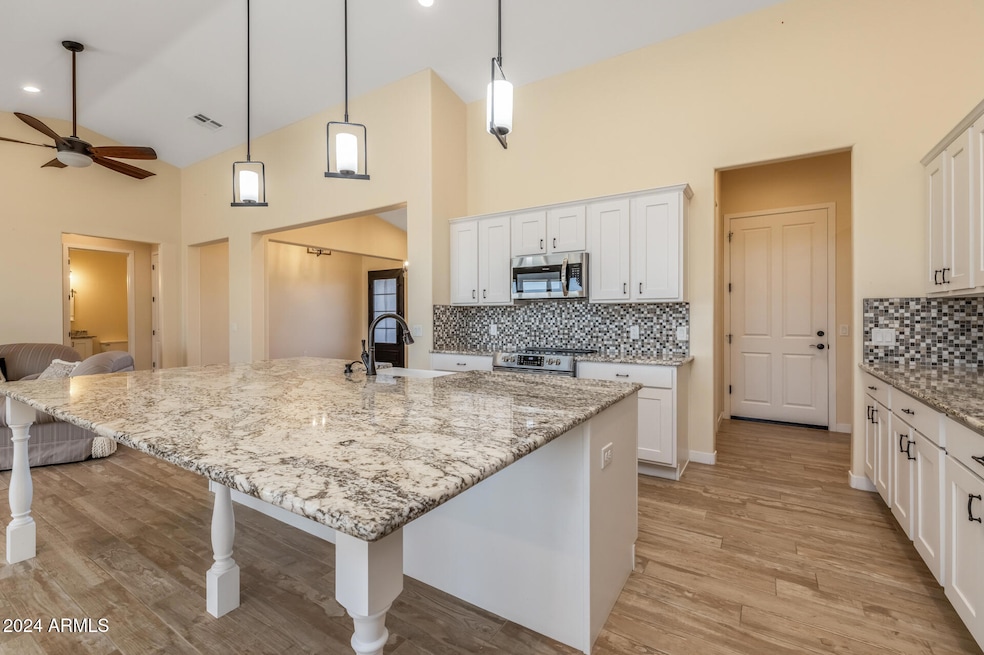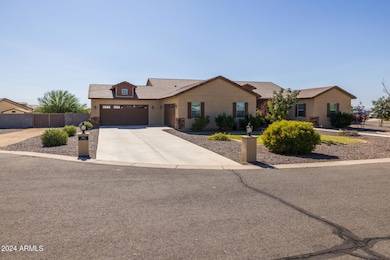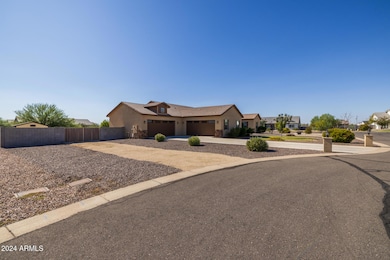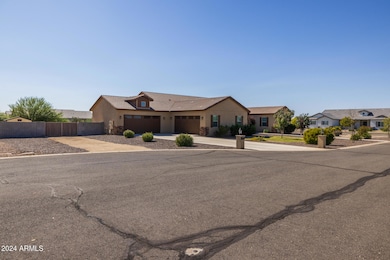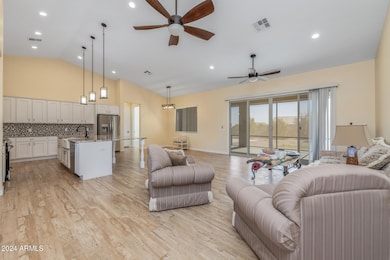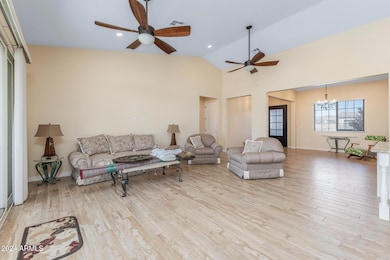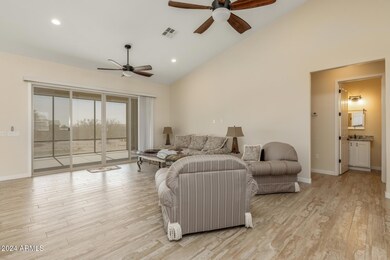
9293 W Chalco Mountain Ct Casa Grande, AZ 85194
Estimated payment $4,193/month
Highlights
- RV Gated
- Mountain View
- Granite Countertops
- Two Primary Bathrooms
- Corner Lot
- Cul-De-Sac
About This Home
This multi-gen home sits on a 1-acre corner cul-de-sac lot in Arroyo Verde Estates and offers a total of 3 bedrooms & 3.5 baths in 2841 SqFt. The casita features a living area, kitchen with white shaker-style cabinets, granite counters, electric cooktop, and stainless built-in microwave, private bedroom with walk-in closet, a separate linen/storage closet, and bath with tiled shower. The open layout of the main part of the home offers a spacious great room and formal dining area with built-in cabinets. The kitchen features an abundance of white shaker-style cabinetry, granite countertops, mosaic tile backsplash, stainless appliances, oversized island with breakfast bar and pendant lighting, casual dining area, butler's pantry, walk-in pantry, and casual dining area. Just off the kitchen is a large laundry room with matching cabinets and counters and sink. Multi-panel center-sliding doors lead out from the great room to the full-length screened in porch. The backyard is fully landscaped with block fencing and includes a person gate on one side and a side yard RV gate and storage shed on the other and picturesque mountain views. The generously sized primary bedroom has a private exit to the patio and an en-suite bath with extended dual sink vanity, walk-in tiled shower, and walk-in closet. The secondary bedroom also has a separate exit to the patio and an en-suite bath, perfect for guests. Other features include an iron entry door, plank tile flooring throughout, powder room, blinds throughout, oversized 25-ft deep garage parking for four cars with 18-ft wide doors with one garage having an 8x9' rear door with opener as well as a person door to the back yard, stone exterior elevation, spray foam insulation, and much more!
Home Details
Home Type
- Single Family
Est. Annual Taxes
- $3,341
Year Built
- Built in 2020
Lot Details
- 1 Acre Lot
- Desert faces the front of the property
- Cul-De-Sac
- Block Wall Fence
- Artificial Turf
- Corner Lot
- Front and Back Yard Sprinklers
- Sprinklers on Timer
- Grass Covered Lot
HOA Fees
- $36 Monthly HOA Fees
Parking
- 4 Car Garage
- Side or Rear Entrance to Parking
- RV Gated
Home Design
- Wood Frame Construction
- Spray Foam Insulation
- Tile Roof
- Stone Exterior Construction
- Stucco
Interior Spaces
- 2,841 Sq Ft Home
- 1-Story Property
- Ceiling Fan
- Double Pane Windows
- Low Emissivity Windows
- Tile Flooring
- Mountain Views
- Washer and Dryer Hookup
Kitchen
- Eat-In Kitchen
- Breakfast Bar
- Built-In Microwave
- Kitchen Island
- Granite Countertops
Bedrooms and Bathrooms
- 3 Bedrooms
- Two Primary Bathrooms
- 3.5 Bathrooms
- Dual Vanity Sinks in Primary Bathroom
Accessible Home Design
- Roll-in Shower
- Accessible Hallway
- No Interior Steps
Outdoor Features
- Screened Patio
- Outdoor Storage
Schools
- Coolidge Jr High Middle School
- Coolidge High School
Utilities
- Cooling Available
- Heating Available
- Septic Tank
- High Speed Internet
- Cable TV Available
Community Details
- Association fees include ground maintenance
- Rosetti Association, Phone Number (602) 265-6490
- Built by ABSOLUTE CONSTRUCTION
- Arroyo Verde Estates Subdivision
Listing and Financial Details
- Tax Lot 5
- Assessor Parcel Number 401-04-105
Map
Home Values in the Area
Average Home Value in this Area
Tax History
| Year | Tax Paid | Tax Assessment Tax Assessment Total Assessment is a certain percentage of the fair market value that is determined by local assessors to be the total taxable value of land and additions on the property. | Land | Improvement |
|---|---|---|---|---|
| 2025 | $3,341 | $55,876 | -- | -- |
| 2024 | $3,282 | $65,830 | -- | -- |
| 2023 | $3,404 | $48,775 | $2,175 | $46,600 |
| 2022 | $3,282 | $37,374 | $2,175 | $35,199 |
| 2021 | $417 | $3,480 | $0 | $0 |
| 2020 | $404 | $3,480 | $0 | $0 |
| 2019 | $395 | $3,480 | $0 | $0 |
| 2018 | $365 | $3,480 | $0 | $0 |
| 2017 | $358 | $3,480 | $0 | $0 |
| 2016 | $314 | $3,480 | $3,480 | $0 |
| 2014 | -- | $2,400 | $2,400 | $0 |
Property History
| Date | Event | Price | Change | Sq Ft Price |
|---|---|---|---|---|
| 04/15/2025 04/15/25 | Price Changed | $694,990 | -0.7% | $245 / Sq Ft |
| 02/04/2025 02/04/25 | Price Changed | $699,990 | -2.1% | $246 / Sq Ft |
| 10/30/2024 10/30/24 | For Sale | $715,000 | +36.8% | $252 / Sq Ft |
| 10/15/2020 10/15/20 | Sold | $522,500 | -4.5% | $185 / Sq Ft |
| 08/30/2020 08/30/20 | Pending | -- | -- | -- |
| 08/27/2020 08/27/20 | Price Changed | $546,900 | +5.2% | $194 / Sq Ft |
| 08/08/2020 08/08/20 | Price Changed | $519,900 | +4.0% | $184 / Sq Ft |
| 06/25/2020 06/25/20 | For Sale | $499,900 | -- | $177 / Sq Ft |
Deed History
| Date | Type | Sale Price | Title Company |
|---|---|---|---|
| Warranty Deed | $522,500 | Security Title Agency Inc | |
| Special Warranty Deed | $1,530,640 | Fidelity National Title Agen |
Mortgage History
| Date | Status | Loan Amount | Loan Type |
|---|---|---|---|
| Previous Owner | $323,650 | Unknown |
About the Listing Agent

For more than 35 years, Beth Rider and The Rider Elite Team have helped thousands of clients successfully achieve their real estate dreams and goals. Beth brings extensive knowledge of the market and region, professionalism, innovative selling tools, and a commitment to her client's satisfaction. Whether you are planning to buy or sell your home, The Rider Elite Team has everything you need to comfortably get the job done.
From the accurate pricing, extensive promotion, and market
Beth's Other Listings
Source: Arizona Regional Multiple Listing Service (ARMLS)
MLS Number: 6777752
APN: 401-04-105
- 6293 N Telly Ln
- 9491 W Coral Mountain Dr
- 9374 W Sandstone Mountain Dr
- 6515 N Loma Ct
- 9430 W Sandstone Mountain Dr
- 9486 W Sandstone Mountain Dr
- 6560 N Loma Ct
- 8348 W Mccartney Rd
- 5981 N Nigal Rd
- 5893 N Nigal Rd
- 58xx N Nigal Rd
- 6023 N Nigal Rd
- 10256 W Appaloosa Trail
- 0 N Weaver Rd Unit 6761482
- 6645 N Paint Ln
- 10326 W Appaloosa Trail
- 10298 W Morgan Ct
- 10447 W Appaloosa Trail
- 0 N Overfield Rd Unit 6805919
- 0 N Overfield Rd Unit 6805909
