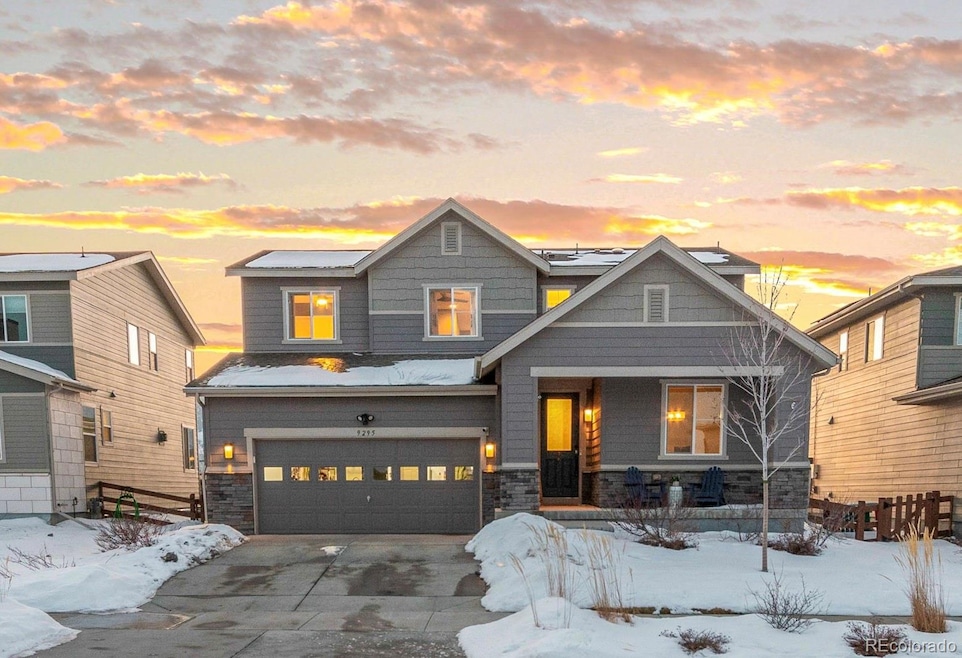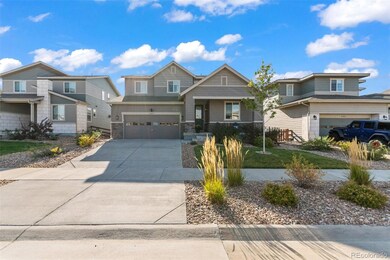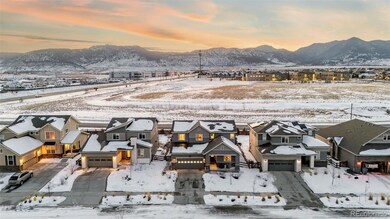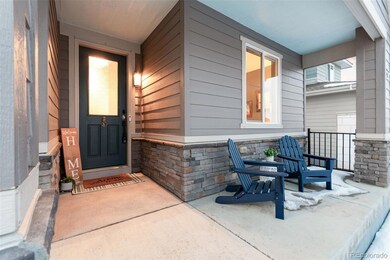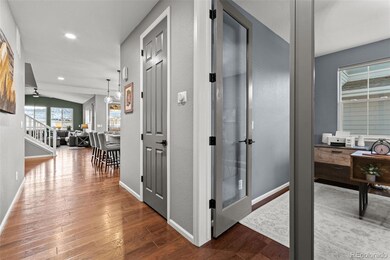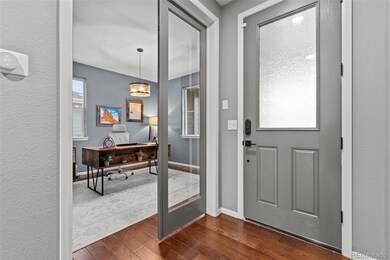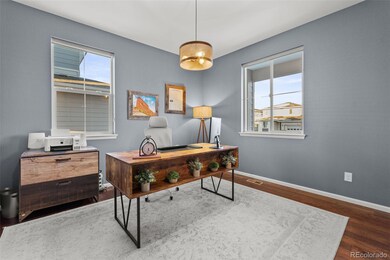
9295 Dunraven Loop Arvada, CO 80007
Candelas NeighborhoodHighlights
- Fitness Center
- Primary Bedroom Suite
- Mountain View
- Ralston Valley Senior High School Rated A
- Open Floorplan
- Clubhouse
About This Home
As of February 2025Views, Views, Views! Discover Colorado living at its finest in this meticulously cared for and upgraded 4-bedroom, 3-bathroom home built in 2018. Thoughtfully designed to maximize natural light and breathtaking mountain views, this home offers comfort, style, and functionality.
The main floor boasts an open floor plan with stunning views from nearly every window. A bright, spacious office with French doors is perfect for working from home. The upgraded kitchen features quartz counters, a large stainless steel sink, stainless steel appliances, refaced cabinets with new hardware, and a custom Container Store pantry. The living room impresses with vaulted ceilings, a cozy fireplace, and more breathtaking views. A main floor guest room with a custom closet system and mountain views, plus a ¾ bath, complete the level.
Upstairs, the bright and airy loft is a perfect flex space, while two bedrooms share a spacious bath. The primary suite is a true retreat, with abundant natural light, sweeping mountain views, and an ensuite featuring an oversized shower, double sinks, and a walk-in closet.
Step outside to the extended, covered patio—complete with built in heaters and gas fireplace—ideal for enjoying sunsets and year-round outdoor Colorado living. With so many more upgrades to mention, this home is a must-see! The Candelas community enjoys six parks, pool, two fitness centers, tennis courts, miles of trails, onsite K-8 school and close to growing retail/restaurants!
Last Agent to Sell the Property
Keller Williams Avenues Realty Brokerage Email: amanda.rieter@kw.com,720-340-8228 License #100081016

Co-Listed By
Keller Williams Avenues Realty Brokerage Email: amanda.rieter@kw.com,720-340-8228 License #100082591
Home Details
Home Type
- Single Family
Est. Annual Taxes
- $8,396
Year Built
- Built in 2018
Lot Details
- 6,600 Sq Ft Lot
- East Facing Home
- Partially Fenced Property
Parking
- 3 Car Attached Garage
Home Design
- Mountain Contemporary Architecture
- Slab Foundation
- Frame Construction
- Architectural Shingle Roof
- Stone Siding
- Vinyl Siding
Interior Spaces
- 2-Story Property
- Open Floorplan
- Ceiling Fan
- Double Pane Windows
- Window Treatments
- Entrance Foyer
- Living Room with Fireplace
- Dining Room
- Home Office
- Loft
- Mountain Views
Kitchen
- Cooktop
- Microwave
- Dishwasher
- Kitchen Island
- Quartz Countertops
- Disposal
Flooring
- Wood
- Tile
- Vinyl
Bedrooms and Bathrooms
- Primary Bedroom Suite
Unfinished Basement
- Basement Cellar
- Stubbed For A Bathroom
Home Security
- Home Security System
- Carbon Monoxide Detectors
- Fire and Smoke Detector
Outdoor Features
- Covered patio or porch
- Fire Pit
Schools
- Three Creeks Elementary And Middle School
- Ralston Valley High School
Additional Features
- Smoke Free Home
- Forced Air Heating and Cooling System
Listing and Financial Details
- Exclusions: Sellers Personal Property & Staging Items
- Assessor Parcel Number 463462
Community Details
Overview
- Property has a Home Owners Association
- Vauxmot Special Metro District Association, Phone Number (720) 625-8080
- Built by CalAtlantic Homes
- Candelas Subdivision
Amenities
- Community Garden
- Clubhouse
Recreation
- Tennis Courts
- Community Playground
- Fitness Center
- Community Pool
- Park
- Trails
Map
Home Values in the Area
Average Home Value in this Area
Property History
| Date | Event | Price | Change | Sq Ft Price |
|---|---|---|---|---|
| 02/26/2025 02/26/25 | Sold | $827,800 | +0.3% | $331 / Sq Ft |
| 02/06/2025 02/06/25 | Pending | -- | -- | -- |
| 01/29/2025 01/29/25 | For Sale | $825,000 | -- | $330 / Sq Ft |
Tax History
| Year | Tax Paid | Tax Assessment Tax Assessment Total Assessment is a certain percentage of the fair market value that is determined by local assessors to be the total taxable value of land and additions on the property. | Land | Improvement |
|---|---|---|---|---|
| 2024 | $8,396 | $44,926 | $8,577 | $36,349 |
| 2023 | $8,396 | $44,926 | $8,577 | $36,349 |
| 2022 | $6,905 | $36,919 | $6,863 | $30,056 |
| 2021 | $6,635 | $37,982 | $7,061 | $30,921 |
| 2020 | $6,577 | $37,708 | $7,560 | $30,148 |
| 2019 | $6,528 | $37,708 | $7,560 | $30,148 |
| 2018 | $6,486 | $36,999 | $10,135 | $26,864 |
| 2017 | $4,634 | $27,746 | $27,746 | $0 |
| 2016 | $462 | $2,799 | $2,799 | $0 |
| 2015 | $427 | $2,799 | $2,799 | $0 |
Mortgage History
| Date | Status | Loan Amount | Loan Type |
|---|---|---|---|
| Open | $620,850 | New Conventional | |
| Previous Owner | $127,350 | New Conventional | |
| Previous Owner | $85,000 | Unknown | |
| Previous Owner | $464,169 | FHA | |
| Previous Owner | $498,473 | FHA | |
| Previous Owner | $503,570 | FHA |
Deed History
| Date | Type | Sale Price | Title Company |
|---|---|---|---|
| Special Warranty Deed | $827,800 | Land Title | |
| Warranty Deed | $549,900 | North American Title |
Similar Homes in Arvada, CO
Source: REcolorado®
MLS Number: 6209536
APN: 20-222-10-010
- 18926 W 93rd Ave
- 18986 W 94th Ave
- 19475 W 94th Ave
- 19495 W 94th Ave
- 18809 W 92nd Dr
- 18863 W 94th Ln
- 9284 Gore St Unit D
- 9305 Gore St Unit A
- 9455 Flattop St
- 9355 Gore St Unit C
- 19064 W 95th Ln
- 19733 W 93rd Ln Unit D
- 9269 Garnett St Unit C
- 18673 W 94th Ln
- 18541 W 93rd Place
- 9521 Garnett Way
- 19973 W 94th Ln
- 18241 W 93rd Place
- 18335 W 94th Ave
- 9337 Iron Mountain Way
