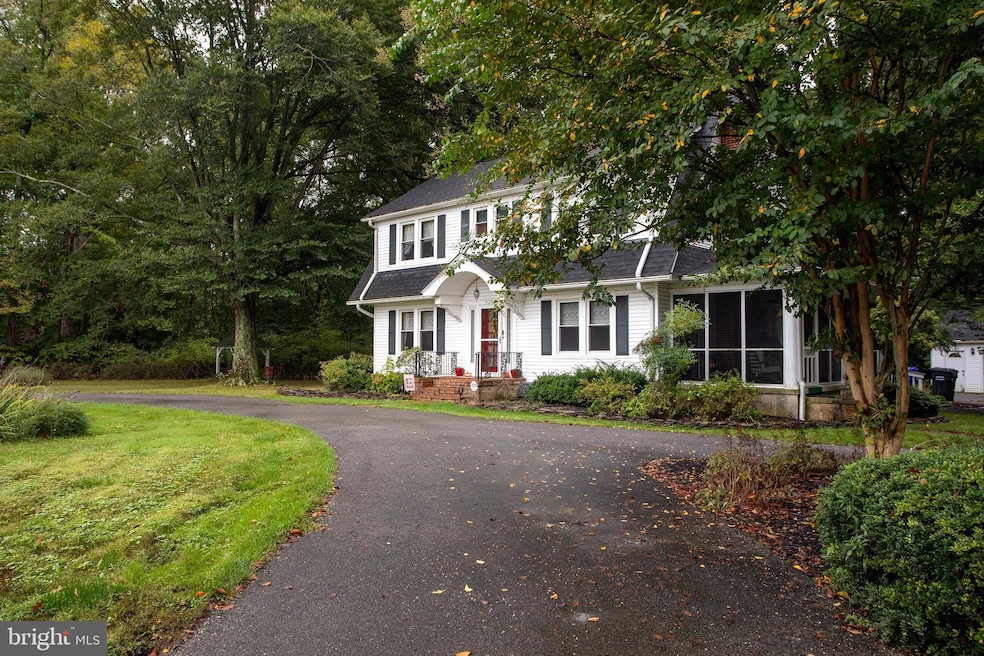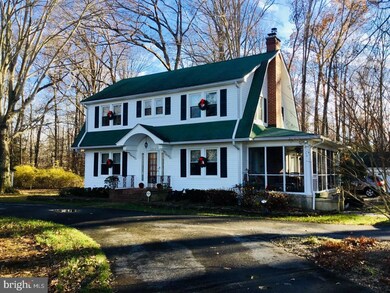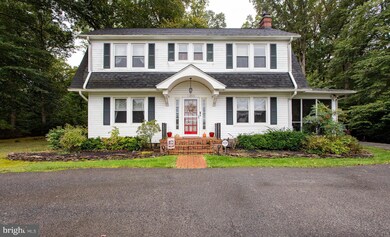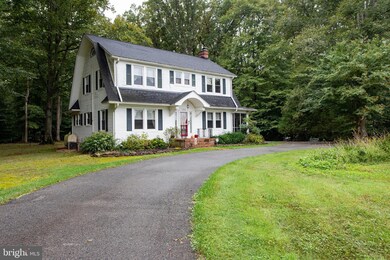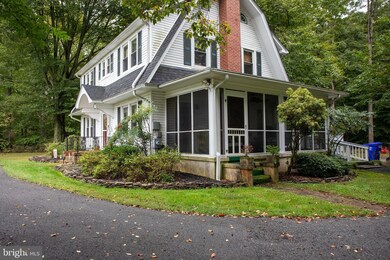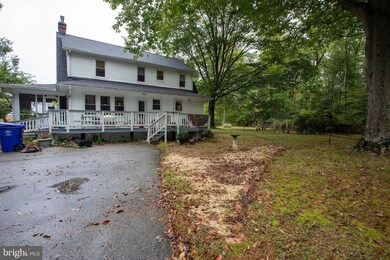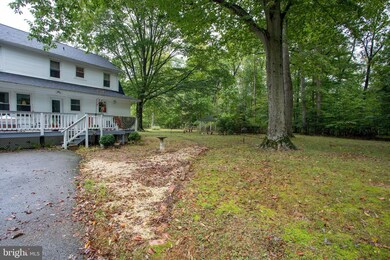
9295 Mitchell Rd La Plata, MD 20646
Highlights
- Parking available for a boat
- 1.6 Acre Lot
- Deck
- View of Trees or Woods
- Colonial Architecture
- Traditional Floor Plan
About This Home
As of November 2024Timeless charm in this beautiful colonial w/ convenient location to College (COSM), shopping, dinning hardwood flooring thru out, walk up attic that could be made into a nice private space or just loads of storage, large screened porch to enjoy the the park like setting or pastoral views , circular paved drive, rear decking, detached garage w/ attached carport, it's a well maintained beauty! New SEPTIC and roof in 2020! Please use lock box on side door, come in & bring buyers thru front door and take shoes off please!
Home Details
Home Type
- Single Family
Est. Annual Taxes
- $4,606
Year Built
- Built in 1938
Lot Details
- 1.6 Acre Lot
- Property is zoned RR
Parking
- 2 Car Detached Garage
- 10 Driveway Spaces
- 1 Detached Carport Space
- Parking Storage or Cabinetry
- Front Facing Garage
- Circular Driveway
- Parking available for a boat
Property Views
- Woods
- Garden
Home Design
- Colonial Architecture
- Block Foundation
- Architectural Shingle Roof
- Concrete Roof
Interior Spaces
- Property has 3.5 Levels
- Traditional Floor Plan
- Built-In Features
- Ceiling Fan
- Self Contained Fireplace Unit Or Insert
- Fireplace Mantel
- Brick Fireplace
- Formal Dining Room
- Wood Flooring
- Basement
- Laundry in Basement
- Flood Lights
- Attic
Kitchen
- Country Kitchen
- Breakfast Area or Nook
- Electric Oven or Range
Bedrooms and Bathrooms
- 3 Bedrooms
Laundry
- Dryer
- Washer
Outdoor Features
- Deck
- Screened Patio
- Gazebo
- Outbuilding
- Porch
Utilities
- Central Air
- Heating System Uses Oil
- Vented Exhaust Fan
- Hot Water Heating System
- Well
- Electric Water Heater
- On Site Septic
Community Details
- No Home Owners Association
- La Plata Subdivision
Listing and Financial Details
- Assessor Parcel Number 0906043941
Map
Home Values in the Area
Average Home Value in this Area
Property History
| Date | Event | Price | Change | Sq Ft Price |
|---|---|---|---|---|
| 11/18/2024 11/18/24 | Sold | $435,000 | +2.4% | $208 / Sq Ft |
| 10/11/2024 10/11/24 | Pending | -- | -- | -- |
| 10/03/2024 10/03/24 | For Sale | $424,900 | +49.1% | $203 / Sq Ft |
| 01/23/2019 01/23/19 | Sold | $285,000 | 0.0% | $136 / Sq Ft |
| 12/07/2018 12/07/18 | For Sale | $285,000 | 0.0% | $136 / Sq Ft |
| 12/07/2018 12/07/18 | Off Market | $285,000 | -- | -- |
Tax History
| Year | Tax Paid | Tax Assessment Tax Assessment Total Assessment is a certain percentage of the fair market value that is determined by local assessors to be the total taxable value of land and additions on the property. | Land | Improvement |
|---|---|---|---|---|
| 2024 | $4,765 | $332,767 | $0 | $0 |
| 2023 | $4,419 | $306,533 | $0 | $0 |
| 2022 | $4,019 | $280,300 | $121,000 | $159,300 |
| 2021 | $8,024 | $258,300 | $0 | $0 |
| 2020 | $3,395 | $236,300 | $0 | $0 |
| 2019 | $3,089 | $214,300 | $121,000 | $93,300 |
| 2018 | $2,771 | $210,367 | $0 | $0 |
| 2017 | $2,865 | $206,433 | $0 | $0 |
| 2016 | -- | $202,500 | $0 | $0 |
| 2015 | $2,619 | $202,500 | $0 | $0 |
| 2014 | $2,619 | $202,500 | $0 | $0 |
Mortgage History
| Date | Status | Loan Amount | Loan Type |
|---|---|---|---|
| Open | $421,950 | New Conventional | |
| Closed | $421,950 | New Conventional | |
| Previous Owner | $274,385 | New Conventional | |
| Previous Owner | $274,146 | FHA | |
| Previous Owner | $279,536 | FHA | |
| Previous Owner | $279,837 | FHA | |
| Previous Owner | $80,000 | Unknown | |
| Previous Owner | $160,808 | New Conventional | |
| Previous Owner | $115,300 | No Value Available | |
| Previous Owner | $90,000 | No Value Available |
Deed History
| Date | Type | Sale Price | Title Company |
|---|---|---|---|
| Deed | $435,000 | Velocity National Title | |
| Deed | $435,000 | Velocity National Title | |
| Deed | $285,000 | Interstate Title & Escrow Ll | |
| Interfamily Deed Transfer | -- | None Available | |
| Deed | $140,000 | -- | |
| Deed | $110,000 | -- |
Similar Homes in La Plata, MD
Source: Bright MLS
MLS Number: MDCH2036208
APN: 06-043941
- 9258 Mimosa Dr
- 9150 Cedar St
- 9015 Mitchell Rd
- 5404 Well Spring Rd
- 9441 Silver Oak Rd
- 0 Kathleen Place Unit MDCH2025406
- 0 Washington Ave Unit MDCH2040128
- 9193 Crescent Ln
- 0 Turkey Hill Rd
- 109 Madison St
- 105 Madison St
- 0 0906121608 Tax Id Unit MDCH2040880
- 9880 Beech Ln
- 345 Soft Rush Ln
- 9980 Harmony Farm Place
- 141 Soft Rush Ln
- 137 Soft Rush Ln
- 143 Soft Rush Ln
- 139 Soft Rush Ln
- 145 Soft Rush Ln
