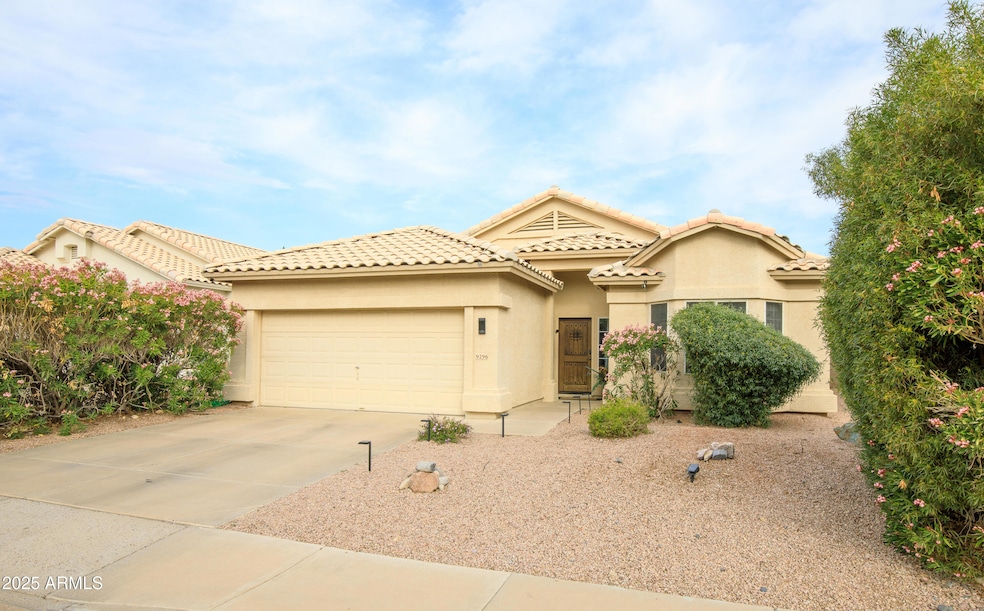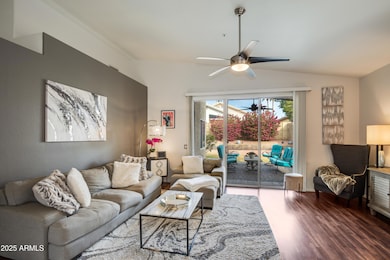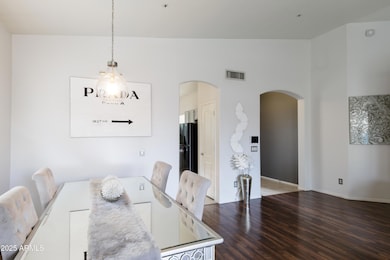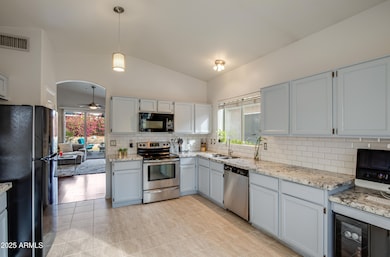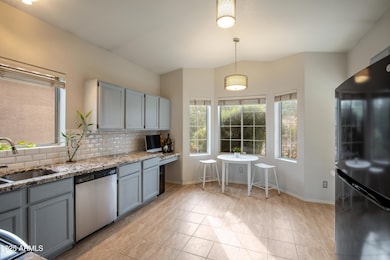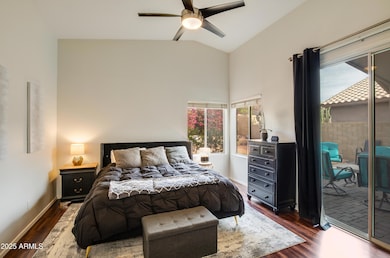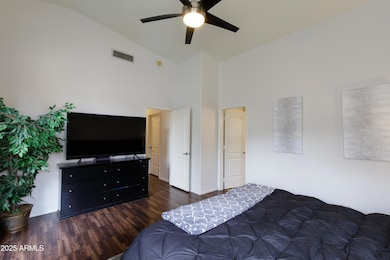
9296 E Blanche Dr Scottsdale, AZ 85260
Horizons NeighborhoodHighlights
- Granite Countertops
- Covered patio or porch
- Dual Vanity Sinks in Primary Bathroom
- Redfield Elementary School Rated A
- Eat-In Kitchen
- Refrigerated Cooling System
About This Home
As of March 2025Enjoy the convenience of being just minutes from the 101 Freeway and everything Scottsdale has to offer. This turn-key home features a warm and inviting great room concept with soaring ceilings and updated wood-like flooring and tile throughout.
The eat-in kitchen shines with refinished cabinetry, granite countertops, and ample workspace, making it perfect for both cooking and entertaining. The great room, complete with formal dining, offers a seamless flow for gatherings.
Retreat to the spacious master bedroom, where the remodeled master bath boasts a dual vanity, separate shower, and a soaking tub surrounded by elegant travertine.
The low-maintenance front yard and grassy backyard with a covered patio create the perfect outdoor space for relaxation or play. Located steps from the greenbelt and apart of highly rated Scottsdale unified school district, this home is a must-see!
Home Details
Home Type
- Single Family
Est. Annual Taxes
- $1,987
Year Built
- Built in 1991
Lot Details
- 5,250 Sq Ft Lot
- Desert faces the front and back of the property
- Block Wall Fence
HOA Fees
- $51 Monthly HOA Fees
Parking
- 2 Car Garage
- Garage Door Opener
Home Design
- Wood Frame Construction
- Tile Roof
- Concrete Roof
- Stucco
Interior Spaces
- 1,542 Sq Ft Home
- 1-Story Property
- Ceiling Fan
- Fire Sprinkler System
- Washer and Dryer Hookup
Kitchen
- Eat-In Kitchen
- Granite Countertops
Flooring
- Laminate
- Tile
Bedrooms and Bathrooms
- 3 Bedrooms
- Primary Bathroom is a Full Bathroom
- 2 Bathrooms
- Dual Vanity Sinks in Primary Bathroom
- Bathtub With Separate Shower Stall
Outdoor Features
- Covered patio or porch
Schools
- Redfield Elementary School
- Desert Canyon Middle School
- Desert Mountain High School
Utilities
- Refrigerated Cooling System
- Heating Available
- Cable TV Available
Community Details
- Association fees include ground maintenance
- Desert Shadows 2 Association, Phone Number (602) 437-4777
- Built by Pulte
- Desert Shadows Lot 1 76 Tr A D Subdivision, Chateau Floorplan
Listing and Financial Details
- Home warranty included in the sale of the property
- Tax Lot 68
- Assessor Parcel Number 217-54-167
Map
Home Values in the Area
Average Home Value in this Area
Property History
| Date | Event | Price | Change | Sq Ft Price |
|---|---|---|---|---|
| 03/10/2025 03/10/25 | Sold | $739,000 | 0.0% | $479 / Sq Ft |
| 02/12/2025 02/12/25 | Pending | -- | -- | -- |
| 01/11/2025 01/11/25 | For Sale | $739,000 | +67.2% | $479 / Sq Ft |
| 06/05/2020 06/05/20 | Sold | $442,000 | -0.7% | $287 / Sq Ft |
| 04/17/2020 04/17/20 | Pending | -- | -- | -- |
| 04/04/2020 04/04/20 | For Sale | $445,000 | 0.0% | $289 / Sq Ft |
| 12/18/2012 12/18/12 | Rented | $1,550 | -3.1% | -- |
| 12/05/2012 12/05/12 | Under Contract | -- | -- | -- |
| 11/27/2012 11/27/12 | For Rent | $1,600 | -- | -- |
Tax History
| Year | Tax Paid | Tax Assessment Tax Assessment Total Assessment is a certain percentage of the fair market value that is determined by local assessors to be the total taxable value of land and additions on the property. | Land | Improvement |
|---|---|---|---|---|
| 2025 | $1,987 | $34,720 | -- | -- |
| 2024 | $1,941 | $33,067 | -- | -- |
| 2023 | $1,941 | $44,300 | $8,860 | $35,440 |
| 2022 | $1,849 | $34,730 | $6,940 | $27,790 |
| 2021 | $2,005 | $31,710 | $6,340 | $25,370 |
| 2020 | $1,987 | $30,010 | $6,000 | $24,010 |
| 2019 | $1,929 | $28,550 | $5,710 | $22,840 |
| 2018 | $1,884 | $27,130 | $5,420 | $21,710 |
| 2017 | $1,778 | $26,850 | $5,370 | $21,480 |
| 2016 | $1,743 | $25,510 | $5,100 | $20,410 |
| 2015 | $1,675 | $24,020 | $4,800 | $19,220 |
Mortgage History
| Date | Status | Loan Amount | Loan Type |
|---|---|---|---|
| Open | $600,000 | New Conventional | |
| Previous Owner | $428,700 | New Conventional | |
| Previous Owner | $248,400 | Stand Alone Refi Refinance Of Original Loan | |
| Previous Owner | $319,200 | Purchase Money Mortgage | |
| Previous Owner | $212,000 | New Conventional | |
| Previous Owner | $163,200 | New Conventional | |
| Previous Owner | $140,800 | New Conventional | |
| Closed | $30,600 | No Value Available | |
| Closed | $53,000 | No Value Available | |
| Closed | $59,850 | No Value Available |
Deed History
| Date | Type | Sale Price | Title Company |
|---|---|---|---|
| Warranty Deed | $700,000 | Ez Title | |
| Warranty Deed | $442,000 | First American Title Ins Co | |
| Special Warranty Deed | -- | None Available | |
| Interfamily Deed Transfer | -- | None Available | |
| Interfamily Deed Transfer | -- | None Available | |
| Warranty Deed | $399,000 | First American Title | |
| Warranty Deed | -- | First American Title | |
| Warranty Deed | $273,000 | Transnation Title | |
| Warranty Deed | $204,000 | Grand Canyon Title Agency In | |
| Warranty Deed | $176,000 | Chicago Title Insurance Co | |
| Interfamily Deed Transfer | -- | -- | |
| Cash Sale Deed | $146,500 | Security Title Agency |
Similar Homes in Scottsdale, AZ
Source: Arizona Regional Multiple Listing Service (ARMLS)
MLS Number: 6800118
APN: 217-54-167
- 9296 E Karen Dr
- 9238 E Pine Valley Rd
- 9264 E Hillery Way
- 9225 E Pine Valley Rd
- 9224 E Hillery Way
- 15273 N 92nd Place
- 9332 E Raintree Dr Unit 140
- 9332 E Raintree Dr Unit 120
- 9154 E Caribbean Ln
- 15380 N 100th St Unit 1124
- 15380 N 100th St Unit 1101
- 15380 N 100th St Unit 2098
- 15380 N 100th St Unit 1106
- 15550 N Frank Lloyd Wright Blvd Unit 1009
- 9058 E Pine Valley Rd
- 9059 E Butherus Dr
- 9100 E Raintree Dr Unit 209
- 9100 E Raintree Dr Unit 130
- 15050 N Thompson Peak Pkwy Unit 1035
- 15050 N Thompson Peak Pkwy Unit 1006
