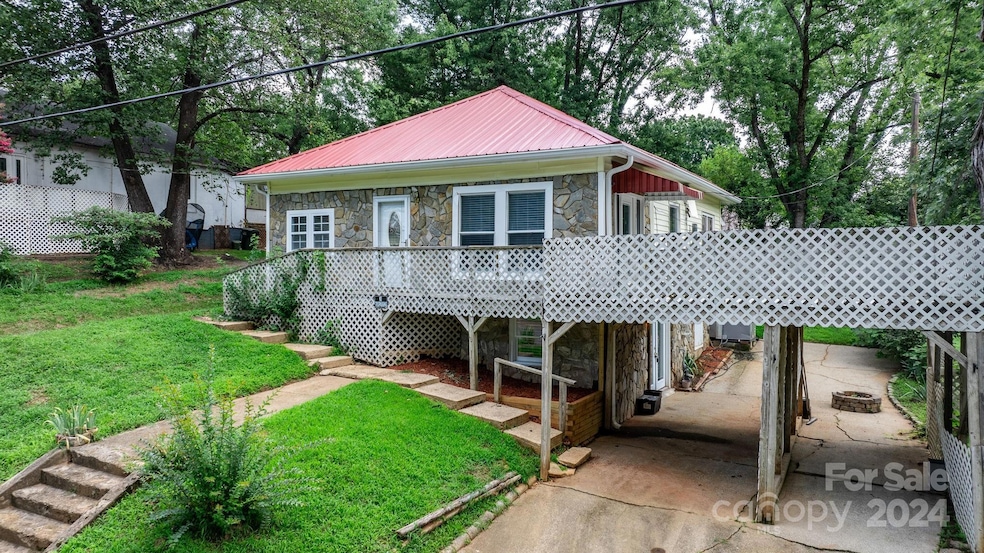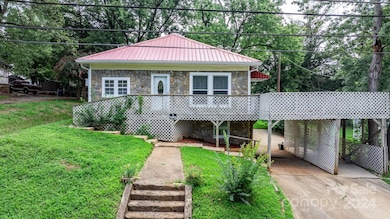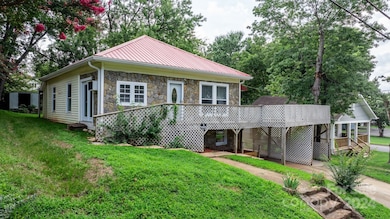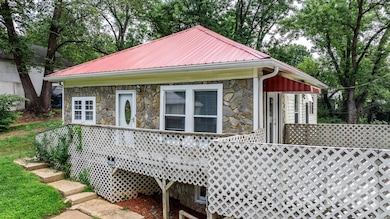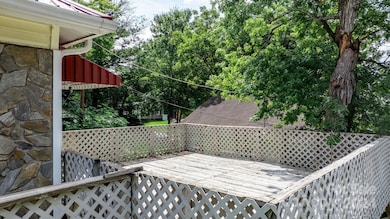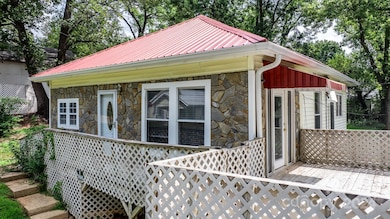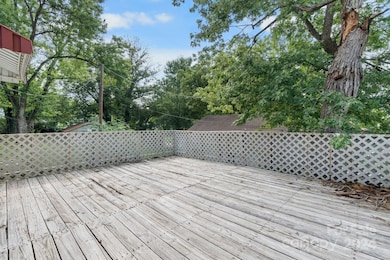
93 13th St SE Hickory, NC 28602
Estimated payment $1,402/month
Highlights
- Wooded Lot
- More Than Two Accessible Exits
- Shed
- Laundry Room
- Bungalow
- Forced Air Heating and Cooling System
About This Home
3 Bedrooms, studio basement, 2.5 Bath. 1,236 sq ft on Main Level, 505 sq ft in heated and cooled studio basement. Great central location for shopping and dinning. Minutes from HWY 70 and HWY 127. Also just blocks from LR University. Main level - 3 bedrooms, walk-in closet in primary bathroom. 3rd room with separate heating and air window unit (labeled enclosed porch in sq ft sketch, wardrobe added). Kitchen, living room, dining area, 1 full bath, 1 half bath w/ laundry area. Handicap accessible with wheelchair ramps at front and rear entrances, grab bars in bathrooms. Large front porch and good size covered back porch. Basement - only accessibly from exterior. Finished as a studio w/ full kitchen area, living room area, space for a bed, and a full bathroom w/ hook-ups for stackable washer and dryer. Temperature only controllable from thermostat on main level. Approximately .26 acre lot w/ partially paved driveway and covered parking area. Schedule your showing today!
Listing Agent
Better Homes and Gardens Real Estate Foothills Brokerage Email: Ryan.Putnam@BetterFoothills.com License #316143

Home Details
Home Type
- Single Family
Est. Annual Taxes
- $1,564
Year Built
- Built in 1929
Lot Details
- Level Lot
- Wooded Lot
- Property is zoned Hickory, R-4
Parking
- Driveway
Home Design
- Bungalow
- Aluminum Roof
- Stone Siding
- Vinyl Siding
Interior Spaces
- 1,236 Sq Ft Home
- 1.5-Story Property
- Wired For Data
- Wood Burning Fireplace
- Living Room with Fireplace
- Laundry Room
Kitchen
- Gas Oven
- Gas Range
- Range Hood
- Dishwasher
Bedrooms and Bathrooms
- 3 Main Level Bedrooms
Finished Basement
- Walk-Up Access
- Exterior Basement Entry
- Apartment Living Space in Basement
Accessible Home Design
- Grab Bar In Bathroom
- More Than Two Accessible Exits
Outdoor Features
- Shed
Schools
- Viewmont Elementary School
- Northview Middle School
- Hickory High School
Utilities
- Forced Air Heating and Cooling System
- Vented Exhaust Fan
- Cable TV Available
Community Details
- Shuford Mill Village Subdivision
Listing and Financial Details
- Assessor Parcel Number 371318307831
Map
Home Values in the Area
Average Home Value in this Area
Tax History
| Year | Tax Paid | Tax Assessment Tax Assessment Total Assessment is a certain percentage of the fair market value that is determined by local assessors to be the total taxable value of land and additions on the property. | Land | Improvement |
|---|---|---|---|---|
| 2024 | $1,564 | $183,200 | $11,800 | $171,400 |
| 2023 | $1,564 | $183,200 | $11,800 | $171,400 |
| 2022 | $678 | $56,400 | $7,700 | $48,700 |
| 2021 | $340 | $56,400 | $7,700 | $48,700 |
| 2020 | $330 | $56,400 | $0 | $0 |
| 2019 | $330 | $28,350 | $0 | $0 |
| 2018 | $340 | $59,500 | $7,700 | $51,800 |
| 2017 | $340 | $0 | $0 | $0 |
| 2016 | $340 | $0 | $0 | $0 |
| 2015 | $622 | $59,500 | $7,700 | $51,800 |
| 2014 | $622 | $60,400 | $8,000 | $52,400 |
Property History
| Date | Event | Price | Change | Sq Ft Price |
|---|---|---|---|---|
| 11/21/2024 11/21/24 | Price Changed | $227,900 | -3.0% | $184 / Sq Ft |
| 08/31/2024 08/31/24 | Price Changed | $234,900 | -1.7% | $190 / Sq Ft |
| 08/08/2024 08/08/24 | For Sale | $239,000 | 0.0% | $193 / Sq Ft |
| 08/07/2024 08/07/24 | For Sale | $239,000 | 0.0% | $193 / Sq Ft |
| 08/02/2024 08/02/24 | Off Market | $239,000 | -- | -- |
Similar Homes in Hickory, NC
Source: Canopy MLS (Canopy Realtor® Association)
MLS Number: 4166510
APN: 3713183078310000
- 93 13th St SE
- 71 14th St SE
- 1322 Main Ave SE Unit 33
- 1989 10th St SE
- 188 13th St SE
- 1628 B Ave SE
- 0 13th St SE Unit 60A CAR4196740
- 0 13th St SE Unit 71B & 71A
- 185 17th St SE
- 1010 10th Ave NE
- 913 9th Ave NE
- 987 9th Street Dr NE
- 1218 12th St NE
- 1224 10th St NE
- 3093 15th Street Dr NE Unit 4
- 1331 14th St NE
- 1049 7th St NE
- 1067 19th St NE Unit B
- 3895 12th St NE
- 49 8th St SE
