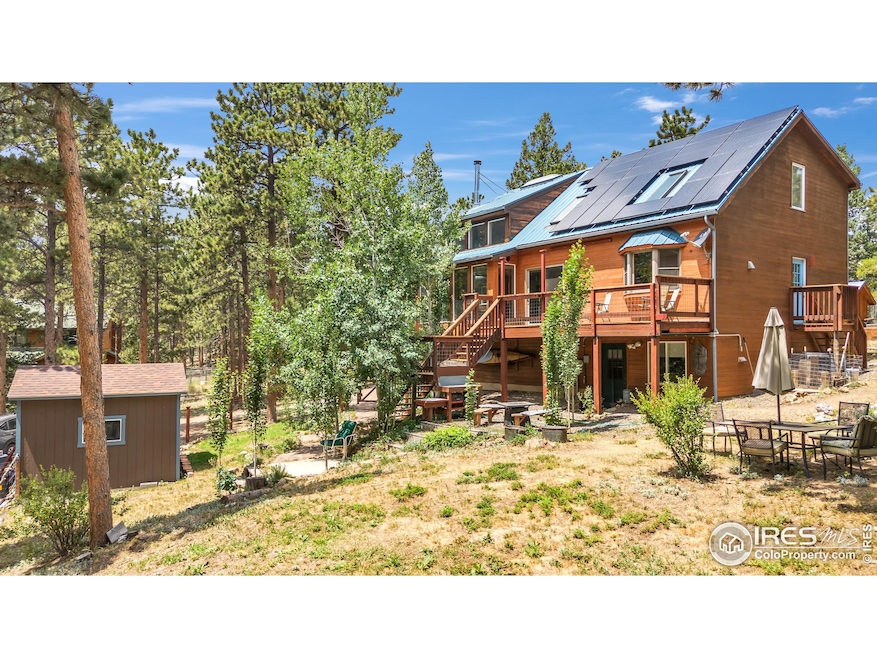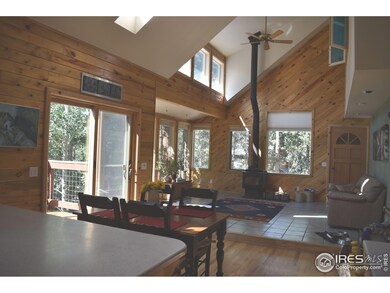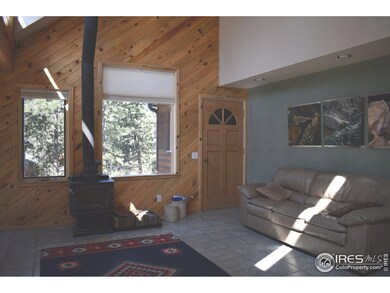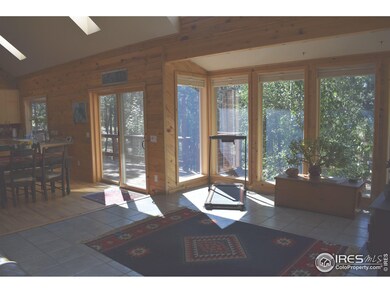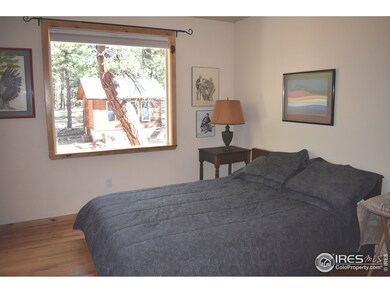
93 Bridger Trail Ward, CO 80481
Bar-K Ranch NeighborhoodHighlights
- Solar Power System
- Open Floorplan
- Contemporary Architecture
- Nederland Elementary School Rated 9+
- Deck
- Cathedral Ceiling
About This Home
As of October 2024Prepare yourself for a surprise when you drive up to this wonderful home. It sits on a .79 acre property, protected from future building on 2 sides and on a NO TRAFFIC short road. The Bar-K is a much sought-after place to live as the land is fairly flat, easy to navigate and includes 3 stocked fishing lakes, many acres of pastures and trails, a horse stable, large community garden, 2 picnic areas, and it backs to National Forest in several places. If you want more, you are only minutes from Brainard Lake, Eldora, Nederland, the popular South St Vrain Trail on the river. Boulder is a beautiful 30 minute drive.The south facing home offers light and sun-filled rooms on the main and top floor. The main floor consists of a spacious kitchen, dining and living room all open with vaulted ceilings, skylights, and huge windows with views into the trees. There are 2 bedrooms with large windows and a full bath to complete the main floor layout. The top floor is all primary suite with a full bath, walk-in closet, plus an office area. The windows are large and you feel as though you are in the tree tops. There is a fun peek-a-boo window that looks down on the main floor living area. The main and top floors are hardwood flooring or tile throughout and have double cell blinds on all windows.As an added attraction, the lower level walk-out level has a main room with a kitchenette and pantry, wide hall leading to a nice tiled 3/4 bath and an office/den room. There is also an exceptional craft room which has multiple uses. This is the perfect space if you need more family area, or to use as in-law suite.Outside there is a main floor deck, lower level propane firepit area and 2 very well built sheds for storage, hobbies, greenhouse or more. The property is totally fenced for dogs. The house was updated in 2015 and 2024. Wiring and concrete pad ready for a hot hub. Don't miss out on this exceptional home.
Home Details
Home Type
- Single Family
Est. Annual Taxes
- $3,663
Year Built
- Built in 1994
Lot Details
- 0.8 Acre Lot
- Unincorporated Location
- Southern Exposure
- Fenced
- Sloped Lot
- Property is zoned FOR
Home Design
- Contemporary Architecture
- Wood Frame Construction
- Metal Roof
- Wood Siding
Interior Spaces
- 2,854 Sq Ft Home
- 2-Story Property
- Open Floorplan
- Cathedral Ceiling
- Ceiling Fan
- Skylights
- Double Pane Windows
- Window Treatments
- Bay Window
- Wood Frame Window
- Family Room
- Living Room with Fireplace
- Dining Room
- Home Office
Kitchen
- Eat-In Kitchen
- Gas Oven or Range
- Dishwasher
Flooring
- Wood
- Carpet
- Tile
Bedrooms and Bathrooms
- 3 Bedrooms
- Walk-In Closet
- Primary Bathroom is a Full Bathroom
Laundry
- Laundry on lower level
- Dryer
- Washer
Eco-Friendly Details
- Energy-Efficient HVAC
- Solar Power System
Outdoor Features
- Deck
Schools
- Nederland Elementary School
- Nederland Middle School
- Nederland High School
Utilities
- Cooling Available
- Forced Air Heating System
- Propane
- Septic System
Community Details
- No Home Owners Association
- Bar K Ranch Subdivision
Listing and Financial Details
- Assessor Parcel Number R0030172
Map
Home Values in the Area
Average Home Value in this Area
Property History
| Date | Event | Price | Change | Sq Ft Price |
|---|---|---|---|---|
| 10/18/2024 10/18/24 | Sold | $700,000 | +2.2% | $245 / Sq Ft |
| 10/08/2024 10/08/24 | Pending | -- | -- | -- |
| 08/17/2024 08/17/24 | Price Changed | $685,000 | -10.5% | $240 / Sq Ft |
| 07/22/2024 07/22/24 | For Sale | $765,000 | +97.2% | $268 / Sq Ft |
| 01/28/2019 01/28/19 | Off Market | $388,000 | -- | -- |
| 08/18/2014 08/18/14 | Sold | $388,000 | -1.8% | $156 / Sq Ft |
| 07/19/2014 07/19/14 | Pending | -- | -- | -- |
| 06/04/2014 06/04/14 | For Sale | $395,000 | -- | $159 / Sq Ft |
Tax History
| Year | Tax Paid | Tax Assessment Tax Assessment Total Assessment is a certain percentage of the fair market value that is determined by local assessors to be the total taxable value of land and additions on the property. | Land | Improvement |
|---|---|---|---|---|
| 2024 | $3,663 | $42,183 | $147 | $42,036 |
| 2023 | $3,663 | $42,183 | $3,832 | $42,036 |
| 2022 | $3,606 | $38,635 | $2,676 | $35,959 |
| 2021 | $3,566 | $39,747 | $2,753 | $36,994 |
| 2020 | $2,852 | $31,446 | $3,575 | $27,871 |
| 2019 | $2,771 | $31,446 | $3,575 | $27,871 |
| 2018 | $2,639 | $29,599 | $4,896 | $24,703 |
| 2017 | $2,566 | $32,724 | $5,413 | $27,311 |
| 2016 | $2,379 | $26,666 | $5,015 | $21,651 |
| 2015 | $2,256 | $24,015 | $3,582 | $20,433 |
| 2014 | $2,034 | $24,015 | $3,582 | $20,433 |
Mortgage History
| Date | Status | Loan Amount | Loan Type |
|---|---|---|---|
| Open | $560,000 | New Conventional | |
| Previous Owner | $210,000 | New Conventional | |
| Previous Owner | $176,839 | New Conventional | |
| Previous Owner | $25,000 | Stand Alone Refi Refinance Of Original Loan | |
| Previous Owner | $15,000 | Unknown | |
| Previous Owner | $200,000 | Purchase Money Mortgage | |
| Previous Owner | $220,000 | No Value Available | |
| Previous Owner | $34,450 | Stand Alone Second | |
| Previous Owner | $172,400 | No Value Available | |
| Previous Owner | $164,000 | No Value Available |
Deed History
| Date | Type | Sale Price | Title Company |
|---|---|---|---|
| Warranty Deed | $700,000 | Land Title Guarantee | |
| Warranty Deed | $388,000 | Land Title Guarantee Company | |
| Interfamily Deed Transfer | -- | Security Title | |
| Warranty Deed | $365,000 | Land Title Guarantee Company | |
| Interfamily Deed Transfer | -- | First American Heritage Titl | |
| Warranty Deed | $229,900 | First American Heritage Titl | |
| Interfamily Deed Transfer | -- | -- | |
| Warranty Deed | $214,000 | Land Title | |
| Quit Claim Deed | -- | Land Title | |
| Warranty Deed | $17,500 | Land Title |
Similar Home in Ward, CO
Source: IRES MLS
MLS Number: 1014854
APN: 1321270-06-008
- 600 Rock Lake Rd Unit 12
- 600 Rock Lake Rd
- 113 Bramer Rd
- 727 Overland Dr
- 73 Spruce St
- 15 Golden Age Rd
- 3154 Riverside Dr
- 2637 Riverside Dr
- 501 Main St
- 2426 Riverside Dr
- 11780 Gold Hill Rd
- 783 Dixon Rd
- 820 Riverside Dr
- 818 Riverside Dr
- 818 Riverside Dr Unit A
- 393 Dixon Rd
- 11320 Gold Hill Rd
- 266 Glendale Gulch Rd
- 555 Riverside Dr
- 6801 Sunshine Canyon Dr
