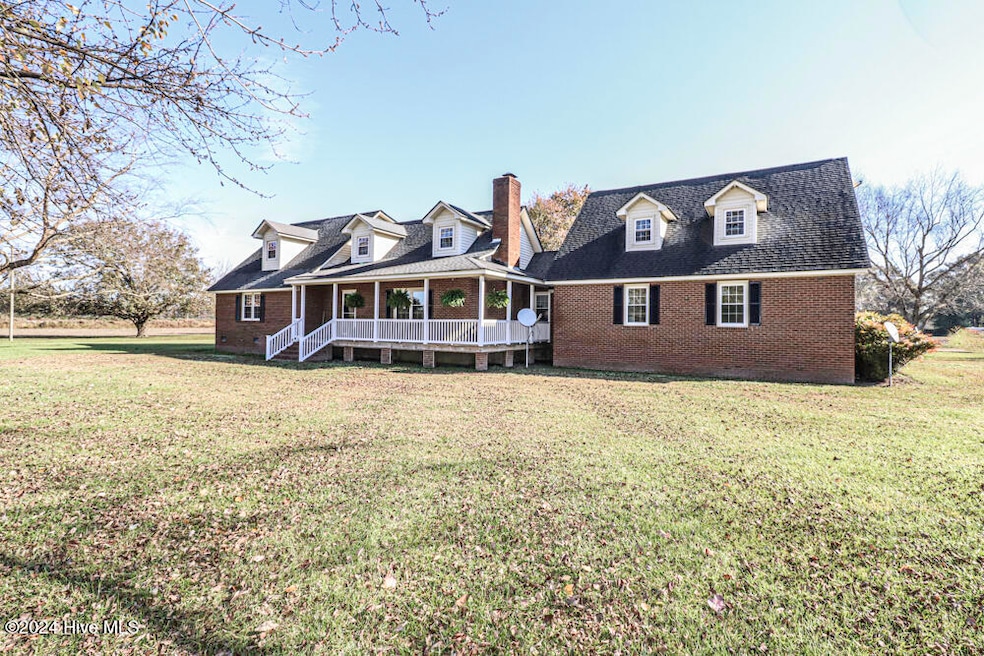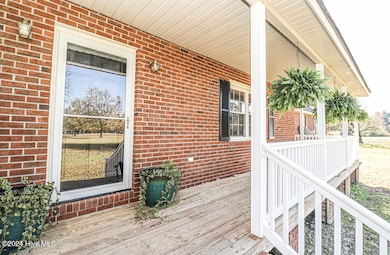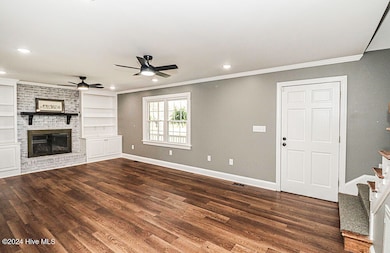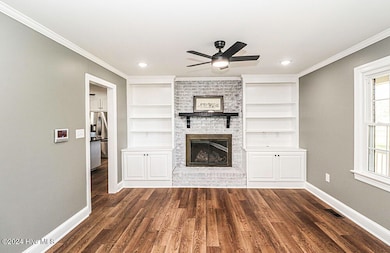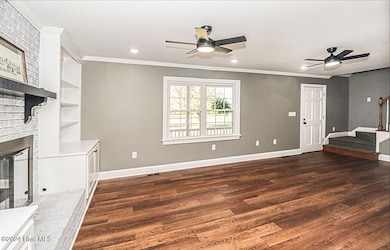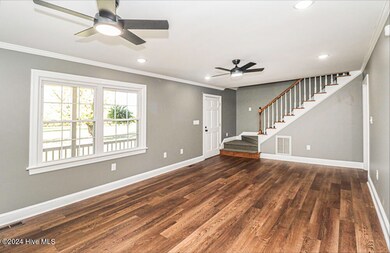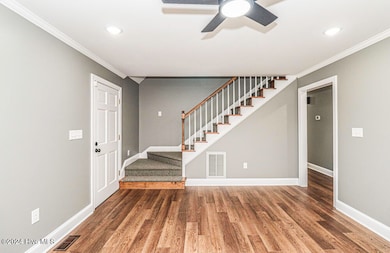
93 Carolines Ln Whitakers, NC 27891
Estimated payment $2,609/month
Highlights
- Deck
- No HOA
- Double Pane Windows
- Main Floor Primary Bedroom
- Formal Dining Room
- Brick Exterior Construction
About This Home
LOVELY 4 BEDROOM 3 FULL BATH BRICK HOME WITH FRESH PAINT, NEW PVC FLOORING THROUGHOUT, NEW GRANITE COUNTERTOPS, KITCHEN ISLAND,STAINLESS STEEL APPLIANCES AND ADJOINING DINING ROOM/TV ROOM OR OFFICE, FAMILY ROOM WITH LOTS OF BUILT INS AND FIREPLACE WITH GASLOGS TO ENJOY THOSE COLD WINTER DAYS, SPACIOUS MASTER ON FIRST LEVEL WITH ON SUITE, 2 CAR GARAGE AND BRAND NEW DECK WITH GAS HOOK UP FOR ENJOYING THOSE SUMMER AND FALL EVENING COOKOUTS. COZY FRONT PORCH GREAT FOR ROCKING CHAIRS AND RELAXATION. ALSO FEATURED IS A DUAL HEATING SYSTEM AND VINLY REPLACEMENT WINDOWS THIS CUSTOM BUILT COUNTRY HOME COMES COMPLETE WITH APPROXIMATELY 3.25 ACRES AND ADDITIONAL 8 PLUS ACRES AVAILABLE TO PURCHASE. JUST BRING YOUR FURNITURE AND MOVE RIGHT IN AND ENJOY YOUR NEW HOME TODAY.
Home Details
Home Type
- Single Family
Est. Annual Taxes
- $2,174
Year Built
- Built in 1990
Lot Details
- 3.25 Acre Lot
- Open Lot
Home Design
- Brick Exterior Construction
- Shingle Roof
- Vinyl Siding
- Stick Built Home
Interior Spaces
- 2,429 Sq Ft Home
- 2-Story Property
- Bookcases
- Ceiling Fan
- Gas Log Fireplace
- Double Pane Windows
- Blinds
- Family Room
- Formal Dining Room
- Luxury Vinyl Plank Tile Flooring
- Crawl Space
- Home Security System
Kitchen
- Gas Oven
- Range Hood
- Ice Maker
- Dishwasher
- Kitchen Island
Bedrooms and Bathrooms
- 4 Bedrooms
- Primary Bedroom on Main
- Walk-In Closet
- 3 Full Bathrooms
Laundry
- Laundry Room
- Washer and Dryer Hookup
Parking
- 2 Car Attached Garage
- Rear-Facing Garage
- Garage Door Opener
Outdoor Features
- Deck
Schools
- Coker-Wimberly Elementary School
- Phillips Middle School
- North Edgecombe High School
Utilities
- Forced Air Heating and Cooling System
- Heat Pump System
- Heating System Uses Propane
- Propane Water Heater
- Fuel Tank
- On Site Septic
- Septic Tank
Community Details
- No Home Owners Association
Listing and Financial Details
- Assessor Parcel Number 480388346900
Map
Home Values in the Area
Average Home Value in this Area
Tax History
| Year | Tax Paid | Tax Assessment Tax Assessment Total Assessment is a certain percentage of the fair market value that is determined by local assessors to be the total taxable value of land and additions on the property. | Land | Improvement |
|---|---|---|---|---|
| 2024 | $2,632 | $259,869 | $15,500 | $244,369 |
| 2023 | $1,826 | $0 | $0 | $0 |
| 2022 | $1,806 | $0 | $0 | $0 |
| 2021 | $1,756 | $0 | $0 | $0 |
| 2020 | $1,746 | $0 | $0 | $0 |
| 2019 | $352 | $0 | $0 | $0 |
| 2018 | $1,746 | $0 | $0 | $0 |
| 2017 | $174,626 | $0 | $0 | $0 |
| 2016 | $1,769 | $0 | $0 | $0 |
| 2015 | $177,173 | $0 | $0 | $0 |
| 2014 | $167,770 | $0 | $0 | $0 |
Property History
| Date | Event | Price | Change | Sq Ft Price |
|---|---|---|---|---|
| 04/23/2025 04/23/25 | For Sale | $435,000 | 0.0% | $179 / Sq Ft |
| 04/15/2025 04/15/25 | Pending | -- | -- | -- |
| 11/21/2024 11/21/24 | Price Changed | $435,000 | +2.4% | $179 / Sq Ft |
| 11/21/2024 11/21/24 | For Sale | $425,000 | -- | $175 / Sq Ft |
Deed History
| Date | Type | Sale Price | Title Company |
|---|---|---|---|
| Deed | -- | -- |
Mortgage History
| Date | Status | Loan Amount | Loan Type |
|---|---|---|---|
| Open | $75,000 | Credit Line Revolving |
Similar Home in Whitakers, NC
Source: Hive MLS
MLS Number: 100476981
APN: 4803-88-3469-00
- 6245 Speights Chapel Rd
- 5574 Morning Star Church Rd
- 6802 N Carolina 33
- 3736 Wells Rd
- Off Speights Chapel Rd
- 410 E Main St
- 204 N Braswell Dr
- 0 Summer Acre
- 12610 North St
- 200 Walter Dr
- 4814 N Carolina 97
- 4814 Nc Highway 97 E
- 407 W Pippen St
- 12836 U S 258
- 12836 Us Highway 258
- 110 E Bridges St
- 503 W Taylor St
- 12652 Us Highway 258
- 281 W Battleboro Ave
- 11060 Blount Ln
