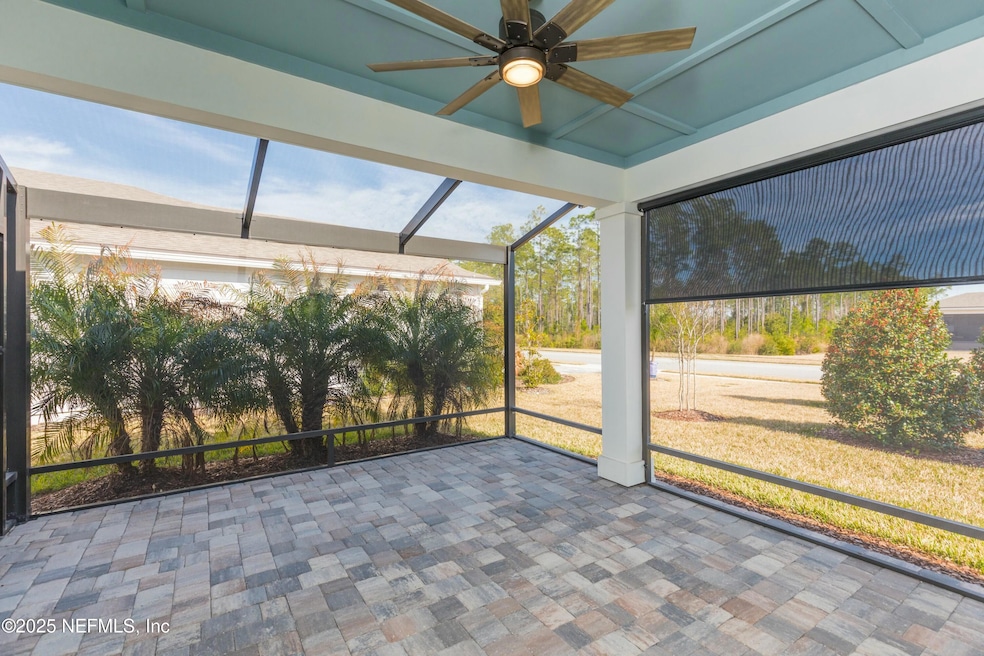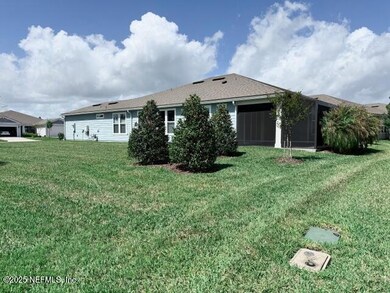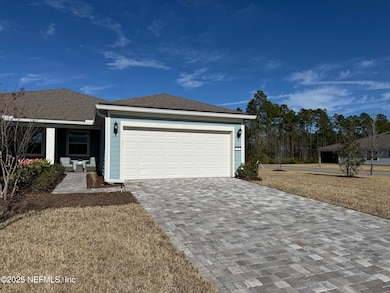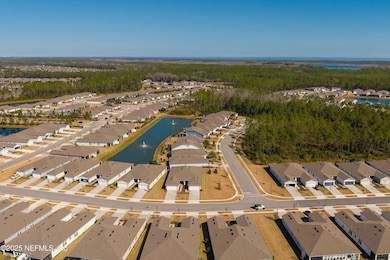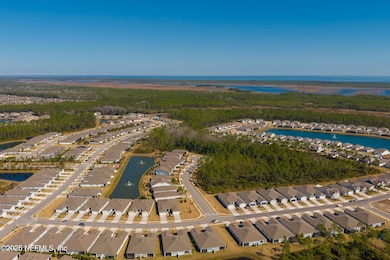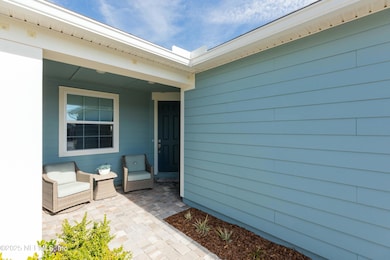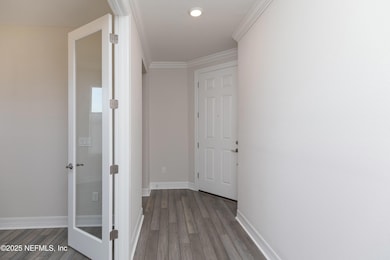
93 Curved Bay Trail Ponte Vedra, FL 32081
Estimated payment $3,655/month
Highlights
- Fitness Center
- Senior Community
- Clubhouse
- Security Service
- Gated Community
- Contemporary Architecture
About This Home
Beautiful home on large corner lot with an expanded lanai and side patio. Extensive upgrades throughout including: Upgraded level 5 cabinets and flooring, custom closets and pantry, additional built in buffett off dining area, custom window shades, new refrigerator. This private community offers a restaurant, pools, outdoor jacuzzi, workout room, tennis courts, pickleball courts, bocci ball, kayak launch, trails and many community events and clubs.Owners also have access to all the Nocatee community amenities such as Splash Park & Spray Parks and all the special events available to the residents.
Open House Schedule
-
Friday, April 25, 202512:00 to 4:00 pm4/25/2025 12:00:00 PM +00:004/25/2025 4:00:00 PM +00:00Text 904-501-7235 to be added to gate list for accessAdd to Calendar
-
Sunday, April 27, 202512:00 to 4:00 pm4/27/2025 12:00:00 PM +00:004/27/2025 4:00:00 PM +00:00Text 904-501-7235 to be added to gate list for accessAdd to Calendar
Home Details
Home Type
- Single Family
Est. Annual Taxes
- $6,808
Year Built
- Built in 2022 | Remodeled
Lot Details
- 8,712 Sq Ft Lot
- Property fronts a private road
- Corner Lot
HOA Fees
- $470 Monthly HOA Fees
Parking
- 2 Car Garage
Home Design
- Contemporary Architecture
- Shingle Roof
Interior Spaces
- 1,505 Sq Ft Home
- 1-Story Property
- Screened Porch
- Fire and Smoke Detector
- Laundry in unit
Kitchen
- Gas Range
- Microwave
- Dishwasher
- Kitchen Island
- Disposal
Flooring
- Carpet
- Laminate
Bedrooms and Bathrooms
- 2 Bedrooms
- Walk-In Closet
- 2 Full Bathrooms
- Shower Only
Accessible Home Design
- Accessibility Features
Utilities
- Central Heating and Cooling System
- Natural Gas Connected
- Tankless Water Heater
- Gas Water Heater
- Water Softener is Owned
Listing and Financial Details
- Assessor Parcel Number 0704842340
Community Details
Overview
- Senior Community
- $3,000 One-Time Secondary Association Fee
- Association fees include ground maintenance, pest control, security
- Del Webb Nocatee Association, Phone Number (904) 436-5118
- Del Webb Nocatee Subdivision
- On-Site Maintenance
Amenities
- Clubhouse
Recreation
- Tennis Courts
- Pickleball Courts
- Fitness Center
- Jogging Path
Security
- Security Service
- Gated Community
Map
Home Values in the Area
Average Home Value in this Area
Tax History
| Year | Tax Paid | Tax Assessment Tax Assessment Total Assessment is a certain percentage of the fair market value that is determined by local assessors to be the total taxable value of land and additions on the property. | Land | Improvement |
|---|---|---|---|---|
| 2024 | $6,663 | $404,701 | -- | -- |
| 2023 | $6,663 | $388,758 | $100,000 | $288,758 |
| 2022 | $2,967 | $78,400 | $78,400 | $0 |
| 2021 | $2,955 | $70,000 | $0 | $0 |
Property History
| Date | Event | Price | Change | Sq Ft Price |
|---|---|---|---|---|
| 03/05/2025 03/05/25 | For Sale | $469,000 | 0.0% | $312 / Sq Ft |
| 03/05/2025 03/05/25 | Off Market | $469,000 | -- | -- |
| 02/06/2025 02/06/25 | For Sale | $469,000 | -5.0% | $312 / Sq Ft |
| 12/25/2023 12/25/23 | Off Market | $493,780 | -- | -- |
| 12/17/2023 12/17/23 | Off Market | $493,780 | -- | -- |
| 11/09/2022 11/09/22 | Sold | $493,780 | -5.2% | $323 / Sq Ft |
| 06/10/2022 06/10/22 | Pending | -- | -- | -- |
| 05/06/2022 05/06/22 | For Sale | $520,780 | -- | $341 / Sq Ft |
Deed History
| Date | Type | Sale Price | Title Company |
|---|---|---|---|
| Special Warranty Deed | $493,800 | Pgp Title |
Mortgage History
| Date | Status | Loan Amount | Loan Type |
|---|---|---|---|
| Open | $300,000 | New Conventional |
Similar Homes in Ponte Vedra, FL
Source: realMLS (Northeast Florida Multiple Listing Service)
MLS Number: 2068063
APN: 070484-2340
- 27 Yellow Iris Ct
- 93 Curved Bay Trail
- 45 Lantern Post Way
- 205 Timber Light Trail
- 60 Timber Light Trail
- 225 Timber Light Trail
- 233 Curved Bay Trail
- 299 Timber Light Trail
- 67 Sand Harbor Dr
- 104 Creek Pebble Dr
- 51 Hazelwood Dr
- 364 Timber Light Trail
- 40 Sand Harbor Dr
- 116 Sand Harbor Dr
- 290 Curved Bay Trail
- 444 Timber Light Trail
- 297 Bay Lake Dr
- 287 Bay Lake Dr
- 195 Sand Harbor Dr
- 195 Latham Dr
