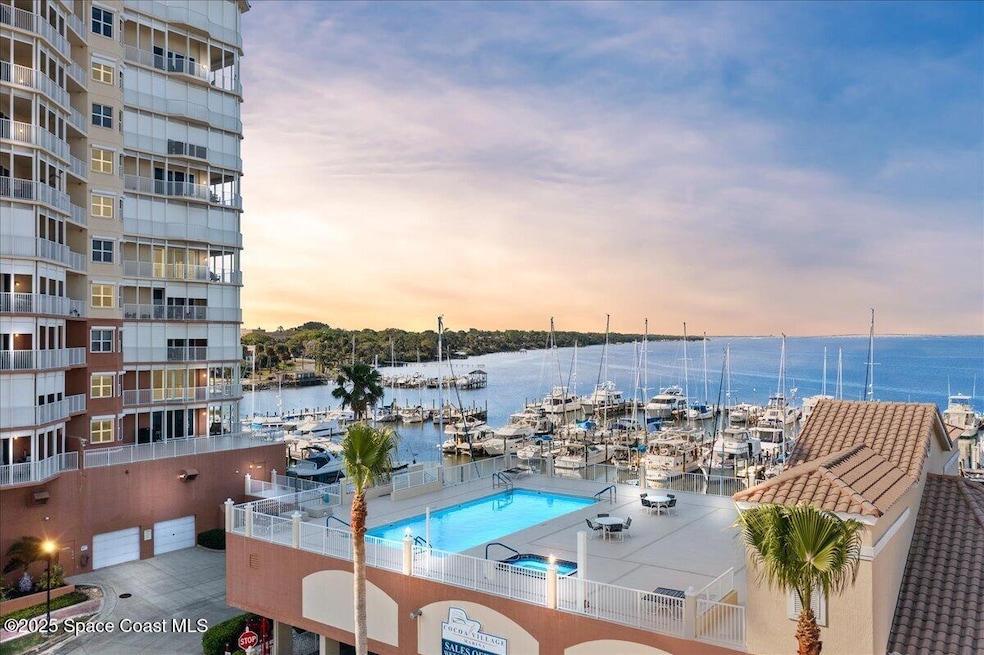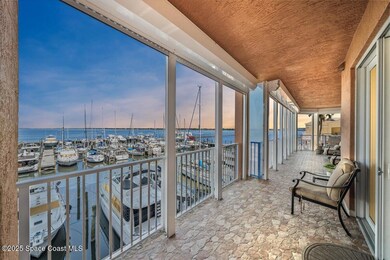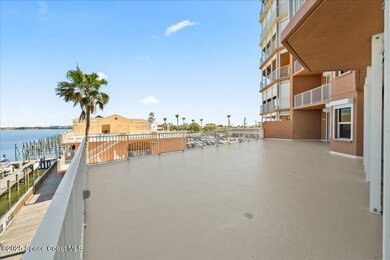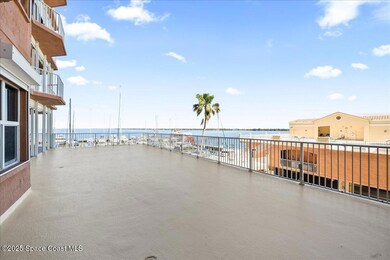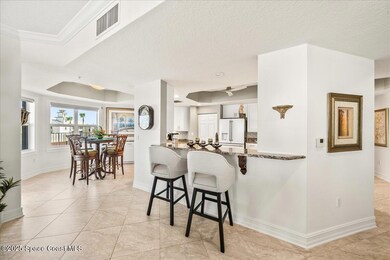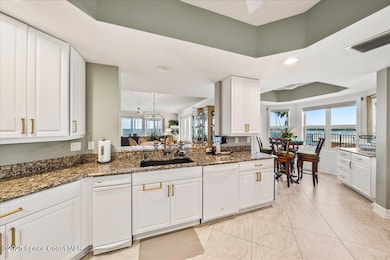
Whitley Bay 93 Delannoy Ave Unit 305 Cocoa, FL 32922
Historic Cocoa Village NeighborhoodEstimated payment $6,756/month
Highlights
- Home fronts a seawall
- River Access
- Wine Cellar
- Marina View
- Fitness Center
- 3-minute walk to Taylor Park
About This Home
Welcome to this stunning, move-in-ready condo in the heart of Cocoa Village, featuring breathtaking river views, high-end upgrades throughout and the largest private balcony in the entire building. Recently painted in elegant Alabaster White, this spacious residence offers modern finishes and luxury details at every turn.
Enjoy a beautifully updated interior featuring Hunter Douglas shades, a stylish chandelier, upgraded cabinets, and new ceiling fans from House of Lights for added comfort.The elegant kitchen is a chef's dream, while the custom wine bar sets the perfect tone for effortless entertaining.The primary bathroom, along with an additional bath, has been beautifully transformed with sleek, modern finishes. Step onto your private balcony with newly installed pavers, providing direct access and a serene space to unwind while taking in the picturesque water views. For added protection, this home also features durable hurricane shutters. Enjoy a resort-style lifestyle with exclusive community amenities, including a pool, fitness center, clubhouse, and a secure parking garage. This rare find in Cocoa Village offers the perfect blend of modern luxury, waterfront beauty, and urban convenience. Don't miss this opportunity!
Open House Schedule
-
Sunday, April 27, 202512:00 to 3:00 pm4/27/2025 12:00:00 PM +00:004/27/2025 3:00:00 PM +00:00Add to Calendar
Property Details
Home Type
- Condominium
Est. Annual Taxes
- $5,091
Year Built
- Built in 2004 | Remodeled
Lot Details
- Property fronts a state road
- North Facing Home
HOA Fees
- $1,030 Monthly HOA Fees
Parking
- Subterranean Parking
- Additional Parking
Property Views
- Bridge
Home Design
- Tile Roof
- Concrete Siding
- Block Exterior
Interior Spaces
- 2,910 Sq Ft Home
- 1-Story Property
- Furniture Can Be Negotiated
- Built-In Features
- Ceiling Fan
- Wine Cellar
- Closed Circuit Camera
Kitchen
- Breakfast Area or Nook
- Convection Oven
- Electric Oven
- Electric Cooktop
- Microwave
- ENERGY STAR Qualified Refrigerator
- Freezer
- Ice Maker
- Dishwasher
- Wine Cooler
- Disposal
Flooring
- Carpet
- Tile
Bedrooms and Bathrooms
- 3 Bedrooms
- Split Bedroom Floorplan
- Dual Closets
- Walk-In Closet
Laundry
- ENERGY STAR Qualified Dryer
- Dryer
- Washer
Outdoor Features
- River Access
- Balcony
- Wrap Around Porch
Schools
- Cambridge Elementary School
- Cocoa Middle School
- Cocoa High School
Utilities
- Central Heating and Cooling System
- ENERGY STAR Qualified Water Heater
- Cable TV Available
Listing and Financial Details
- Assessor Parcel Number 24 36 33 06 000000 000105
Community Details
Overview
- Association fees include cable TV, insurance, internet, ground maintenance, maintenance structure, pest control, security, sewer, trash, water
- Clover Key Services Association, Phone Number (321) 735-7624
- Whitley Bay Condo Subdivision
- Maintained Community
Amenities
- Community Barbecue Grill
- Clubhouse
- Community Storage Space
- Elevator
Recreation
- Community Spa
Pet Policy
- Dogs and Cats Allowed
Security
- Security Service
- Phone Entry
- Secure Elevator
- Building Fire Alarm
- Hurricane or Storm Shutters
- High Impact Windows
- Fire and Smoke Detector
- Fire Sprinkler System
- Firewall
Map
About Whitley Bay
Home Values in the Area
Average Home Value in this Area
Tax History
| Year | Tax Paid | Tax Assessment Tax Assessment Total Assessment is a certain percentage of the fair market value that is determined by local assessors to be the total taxable value of land and additions on the property. | Land | Improvement |
|---|---|---|---|---|
| 2023 | $5,091 | $310,140 | $0 | $0 |
| 2022 | $4,637 | $301,110 | $0 | $0 |
| 2021 | $4,679 | $292,340 | $0 | $0 |
| 2020 | $4,554 | $288,310 | $0 | $0 |
| 2019 | $4,524 | $281,830 | $0 | $0 |
| 2018 | $4,490 | $276,580 | $0 | $0 |
| 2017 | $4,511 | $270,900 | $0 | $0 |
| 2016 | $4,541 | $265,330 | $0 | $0 |
| 2015 | $4,616 | $263,490 | $0 | $0 |
| 2014 | $4,562 | $261,400 | $0 | $0 |
Property History
| Date | Event | Price | Change | Sq Ft Price |
|---|---|---|---|---|
| 04/22/2025 04/22/25 | Price Changed | $949,999 | -2.6% | $326 / Sq Ft |
| 04/14/2025 04/14/25 | Price Changed | $974,999 | -2.3% | $335 / Sq Ft |
| 03/21/2025 03/21/25 | Price Changed | $998,000 | -9.3% | $343 / Sq Ft |
| 03/13/2025 03/13/25 | For Sale | $1,099,900 | 0.0% | $378 / Sq Ft |
| 03/09/2025 03/09/25 | Price Changed | $1,099,900 | -- | $378 / Sq Ft |
Deed History
| Date | Type | Sale Price | Title Company |
|---|---|---|---|
| Warranty Deed | $534,000 | Secure Title Ins Co Inc | |
| Interfamily Deed Transfer | -- | Attorney | |
| Warranty Deed | $550,000 | -- |
Mortgage History
| Date | Status | Loan Amount | Loan Type |
|---|---|---|---|
| Open | $250,000 | Credit Line Revolving | |
| Closed | $200,000 | Credit Line Revolving | |
| Closed | $100,000 | Credit Line Revolving | |
| Closed | $73,000 | Unknown | |
| Closed | $150,000 | Credit Line Revolving | |
| Previous Owner | $440,000 | Purchase Money Mortgage | |
| Closed | $55,000 | No Value Available |
Similar Home in Cocoa, FL
Source: Space Coast MLS (Space Coast Association of REALTORS®)
MLS Number: 1039532
APN: 24-36-33-06-00000.0-0001.05
- 93 Delannoy Ave Unit 305
- 93 Delannoy Ave Unit 304
- 93 Delannoy Ave Unit 904
- 93 Brevard Ave
- 15 N Indian River Dr Unit 505
- 15 N Indian River Dr Unit 504
- 19 N Indian River Dr Unit 302
- 0 0 Unit MFRTB8364825
- 115 N Indian River Dr Unit 109
- 115 N Indian River Dr Unit 214
- 115 N Indian River Dr Unit 133
- 150 Peachtree St
- 124 Factory St
- 29 Riverside Dr Unit 402
- 0000 Lemon St
- 0 Highway Us 1 Unit 1000884
- 100 Riverside Dr Unit 503
- 100 Riverside Dr Unit 403
- 100 Riverside Dr Unit 303
- 100 Riverside Dr Unit 203
