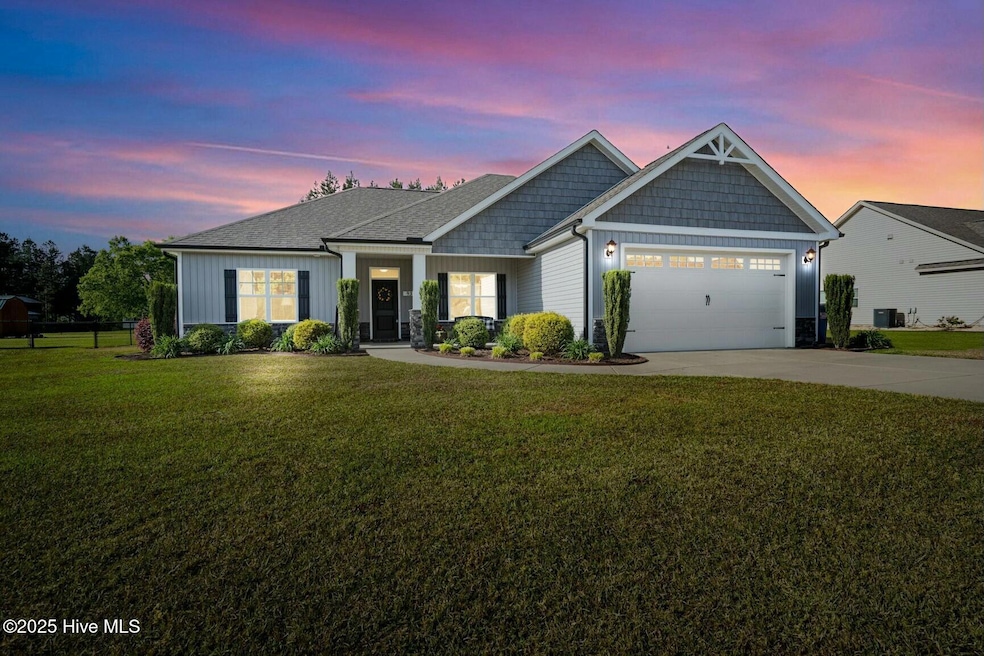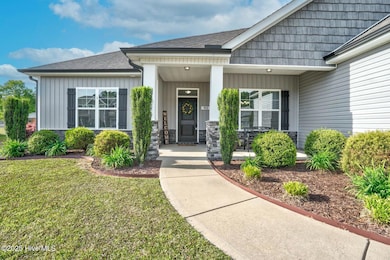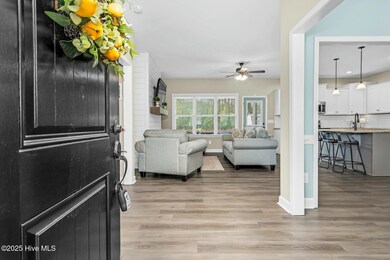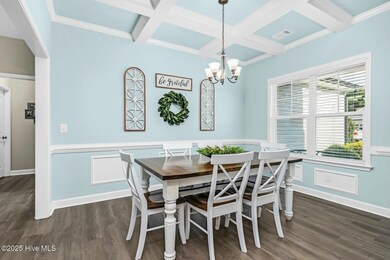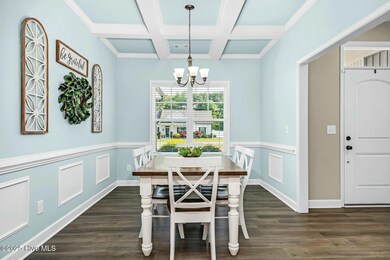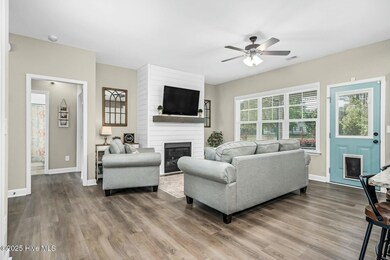
93 Fallingbrook Dr Kenly, NC 27542
Beulah NeighborhoodEstimated payment $1,884/month
Highlights
- Covered patio or porch
- Fenced Yard
- Walk-In Closet
- Formal Dining Room
- Tray Ceiling
- Laundry Room
About This Home
Friendly Kenly welcomes the newest and cutest listing to the market! This home is perfect for downsizing, right sizing and first-time home buyers. Pristine condition and move in ready; this home is close to everything and perfectly charming. Kitchen Features: Stainless Steel Appliances, Pantry, Lots of Natural Light, Eat-at Island, Shaker Cabinets, Granite Countertops, Classic Subway Tile Backsplash, Great Storage; Bedroom Features: Split Floorplan Design; Private Owner's Suite, Tremendous Walk in Closet, Tray Ceiling, Double Vanity, Soaker Tub; 2 Other Bedrooms With Lots of Natural Light; Gathering Spaces: Formal Dining Room with Coffered Ceiling; Family Room with Shiplap Gas Fireplace, Tons of Natural Light; Napping Screen Porch; Features Throughout: Wonderful Flow; Ceiling Fans, True Laundry Room; Beautiful Neutral Paint Colors; 50 Gallon Water Heater; Oil Rubbed Bronze FixturesOutside Features: 2 Car Attached Garage; Board and Batten Details; Workshop/Shed that Matches Home; Fully Fenced In Backyard; Gutters; Awesome Fire Pit Area
Home Details
Home Type
- Single Family
Est. Annual Taxes
- $1,578
Year Built
- Built in 2019
Lot Details
- 0.69 Acre Lot
- Property fronts a private road
- Fenced Yard
- Property is Fully Fenced
- Chain Link Fence
HOA Fees
- $25 Monthly HOA Fees
Home Design
- Slab Foundation
- Wood Frame Construction
- Shingle Roof
- Vinyl Siding
- Stick Built Home
- Stone Veneer
Interior Spaces
- 1,532 Sq Ft Home
- 1-Story Property
- Tray Ceiling
- Ceiling Fan
- Gas Log Fireplace
- Family Room
- Formal Dining Room
- Scuttle Attic Hole
- Laundry Room
Kitchen
- Electric Cooktop
- Stove
- Built-In Microwave
- Dishwasher
- Kitchen Island
Flooring
- Carpet
- Luxury Vinyl Plank Tile
Bedrooms and Bathrooms
- 3 Bedrooms
- Walk-In Closet
- 2 Full Bathrooms
- Walk-in Shower
Parking
- 2 Car Attached Garage
- Front Facing Garage
- Garage Door Opener
- Driveway
- Additional Parking
- Off-Street Parking
Outdoor Features
- Covered patio or porch
- Shed
Schools
- Micro Elementary School
- North Johnston Middle School
- North Johnston High School
Utilities
- Central Air
- Heating System Uses Propane
- Heat Pump System
- Electric Water Heater
- On Site Septic
- Septic Tank
Community Details
- River Ridge HOA, Phone Number (585) 337-8838
- River Ridge Subdivision
- Maintained Community
Listing and Financial Details
- Assessor Parcel Number 03q05034j
Map
Home Values in the Area
Average Home Value in this Area
Tax History
| Year | Tax Paid | Tax Assessment Tax Assessment Total Assessment is a certain percentage of the fair market value that is determined by local assessors to be the total taxable value of land and additions on the property. | Land | Improvement |
|---|---|---|---|---|
| 2024 | $1,578 | $194,840 | $31,000 | $163,840 |
| 2023 | $1,539 | $194,840 | $31,000 | $163,840 |
| 2022 | $1,617 | $194,840 | $31,000 | $163,840 |
| 2021 | $1,617 | $194,840 | $31,000 | $163,840 |
| 2020 | $1,637 | $194,840 | $31,000 | $163,840 |
| 2019 | $302 | $36,000 | $31,000 | $5,000 |
Property History
| Date | Event | Price | Change | Sq Ft Price |
|---|---|---|---|---|
| 04/23/2025 04/23/25 | For Sale | $310,000 | +59.1% | $202 / Sq Ft |
| 07/31/2019 07/31/19 | Sold | $194,900 | 0.0% | $127 / Sq Ft |
| 07/12/2019 07/12/19 | Pending | -- | -- | -- |
| 12/28/2018 12/28/18 | For Sale | $194,900 | -- | $127 / Sq Ft |
Deed History
| Date | Type | Sale Price | Title Company |
|---|---|---|---|
| Warranty Deed | $195,000 | None Available | |
| Warranty Deed | $31,000 | None Available |
Mortgage History
| Date | Status | Loan Amount | Loan Type |
|---|---|---|---|
| Open | $90,000 | Credit Line Revolving | |
| Open | $196,868 | New Conventional |
Similar Homes in Kenly, NC
Source: Hive MLS
MLS Number: 100502795
APN: 03Q05034J
- 207 Earnest Way Unit Lot 15
- 295 Earnest Way
- 328 Earnest Way
- 328 Earnest Way Unit L33
- 4159 Princeton Kenly Rd
- 349 Earnest Way
- 349 Earnest Way Unit Lot 21
- 377 Earnest Way
- 427 Earnest Way
- 427 Earnest Way Unit L24
- 437 Earnest Way
- 433 Fallingbrook Dr
- 4384 Princeton Kenly Rd
- 46 Otter Hole Dr
- 46 Otter Hole Dr
- 0 S Fred Cir
- 32 Bonnybrook Ct
- 22 Laramie Ln
- 18 Bonnybrook Ct
