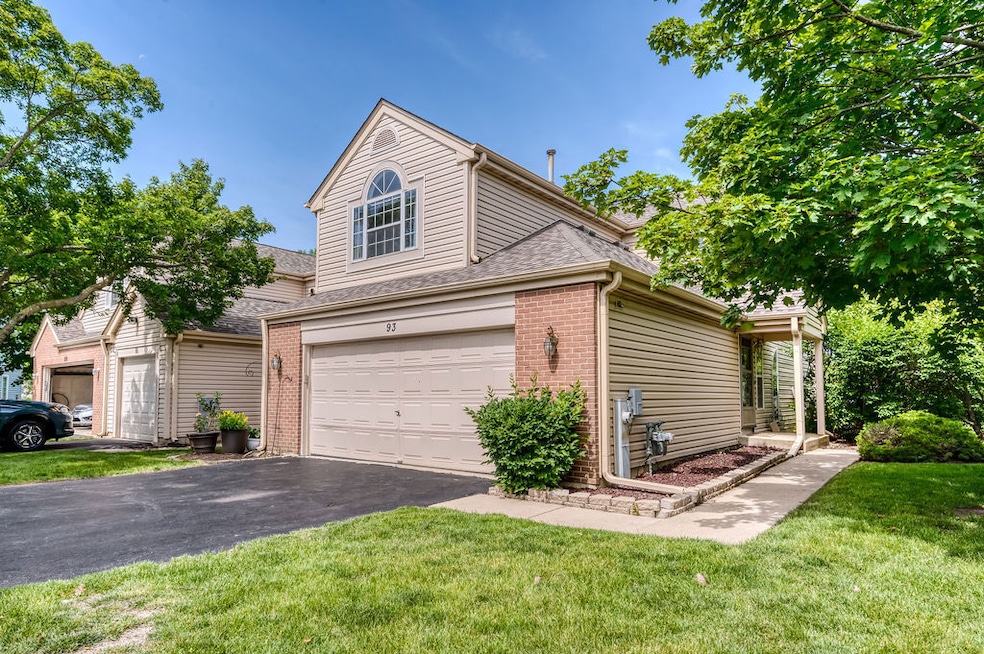
93 King Dr Streamwood, IL 60107
Highlights
- Waterfront
- Vaulted Ceiling
- Formal Dining Room
- Pond
- End Unit
- 2 Car Attached Garage
About This Home
As of August 2024***PLEASE CLICK ON THE VIDEO/VIRTUAL TOUR ICONS***LOCATION, LOCATION, LOCATION!!! Great Townhome in a Sought-After Neighborhood, with gorgeous pond views and plenty of exterior space due to cul-de-sac location. First floor features wood laminate flooring and ceramic tile. Spacious dining room features bay windows with picturesque views of pond. The oversized living room has patio doors leading to the backyard with private patio and pond views. The kitchen has an ample number of cabinets with appliances. Over 1800 square feet, 3 spacious bedrooms, each containing vaulted ceilings and ample closet space. Both the primary bedroom and second bedroom feature walk-in closets, and the remaining bedroom has double closets. The primary bedroom features views of the pond and adjacent access to the primary bathroom. The laundry closet is located upstairs with additional shelving, with a large linen closet on the second floor as well. Living space and storage are abundant in this beautiful townhome. All of this plus an oversized 2 car garage, newer roof, siding and fantastic location with easy access to expressways, train, shopping, eateries and more. A true must see! Sold AS-IS but well maintained.
Townhouse Details
Home Type
- Townhome
Est. Annual Taxes
- $7,179
Year Built
- Built in 1991
Lot Details
- Waterfront
- End Unit
HOA Fees
- $275 Monthly HOA Fees
Parking
- 2 Car Attached Garage
- Garage Door Opener
- Driveway
- Parking Included in Price
Interior Spaces
- 1,804 Sq Ft Home
- 2-Story Property
- Vaulted Ceiling
- Ceiling Fan
- Formal Dining Room
- Laminate Flooring
Kitchen
- Range
- Microwave
- Dishwasher
- Disposal
Bedrooms and Bathrooms
- 3 Bedrooms
- 3 Potential Bedrooms
- Walk-In Closet
- Dual Sinks
Laundry
- Laundry on upper level
- Dryer
- Washer
Home Security
Outdoor Features
- Pond
- Patio
Schools
- Sunnydale Elementary School
- Tefft Middle School
- Streamwood High School
Utilities
- Forced Air Heating and Cooling System
- Heating System Uses Natural Gas
Community Details
Overview
- Association fees include insurance, exterior maintenance, lawn care, snow removal
- 4 Units
- Alicia Delgado Association, Phone Number (847) 882-3644
- Nature Homes Subdivision
- Property managed by Nature Homes of the Medows Homeowners Association
Pet Policy
- Pets up to 100 lbs
- Dogs and Cats Allowed
Security
- Storm Screens
- Carbon Monoxide Detectors
Map
Home Values in the Area
Average Home Value in this Area
Property History
| Date | Event | Price | Change | Sq Ft Price |
|---|---|---|---|---|
| 08/23/2024 08/23/24 | Sold | $290,000 | -3.3% | $161 / Sq Ft |
| 07/01/2024 07/01/24 | Pending | -- | -- | -- |
| 06/28/2024 06/28/24 | For Sale | $299,900 | +33.9% | $166 / Sq Ft |
| 08/24/2020 08/24/20 | Sold | $224,000 | -0.4% | $124 / Sq Ft |
| 07/02/2020 07/02/20 | Pending | -- | -- | -- |
| 06/05/2020 06/05/20 | For Sale | $224,900 | -- | $125 / Sq Ft |
Tax History
| Year | Tax Paid | Tax Assessment Tax Assessment Total Assessment is a certain percentage of the fair market value that is determined by local assessors to be the total taxable value of land and additions on the property. | Land | Improvement |
|---|---|---|---|---|
| 2024 | $7,179 | $23,722 | $3,501 | $20,221 |
| 2023 | $7,179 | $23,722 | $3,501 | $20,221 |
| 2022 | $7,179 | $23,722 | $3,501 | $20,221 |
| 2021 | $6,108 | $16,537 | $5,444 | $11,093 |
| 2020 | $6,002 | $16,537 | $5,444 | $11,093 |
| 2019 | $5,993 | $18,581 | $5,444 | $13,137 |
| 2018 | $6,310 | $17,751 | $4,746 | $13,005 |
| 2017 | $6,222 | $17,751 | $4,746 | $13,005 |
| 2016 | $5,800 | $17,751 | $4,746 | $13,005 |
| 2015 | $5,613 | $15,684 | $4,188 | $11,496 |
| 2014 | $5,527 | $15,684 | $4,188 | $11,496 |
| 2013 | $4,458 | $15,684 | $4,188 | $11,496 |
Mortgage History
| Date | Status | Loan Amount | Loan Type |
|---|---|---|---|
| Previous Owner | $275,500 | New Conventional | |
| Previous Owner | $11,567 | FHA | |
| Previous Owner | $10,886 | FHA | |
| Previous Owner | $24,473 | FHA | |
| Previous Owner | $219,942 | FHA | |
| Previous Owner | $209,681 | New Conventional | |
| Previous Owner | $204,800 | Unknown | |
| Previous Owner | $51,200 | Stand Alone Second | |
| Previous Owner | $110,000 | No Value Available |
Deed History
| Date | Type | Sale Price | Title Company |
|---|---|---|---|
| Warranty Deed | $290,000 | None Listed On Document | |
| Warranty Deed | $224,000 | Attorney | |
| Quit Claim Deed | -- | First American Title | |
| Quit Claim Deed | -- | None Available | |
| Warranty Deed | $259,500 | Integrity Title | |
| Interfamily Deed Transfer | -- | 1St American Title |
Similar Homes in the area
Source: Midwest Real Estate Data (MRED)
MLS Number: 12096803
APN: 06-25-122-036-0000
- 58 King Dr
- 928 Hartwood Dr
- 114 Southwood Cir
- 7440 East Ave
- 812 Sumac Dr
- 1547 Mckool Ave
- 724 Oriole Dr
- 217 Hackberry Dr
- 7351 Jasmine Dr Unit 2
- 320 Wisteria Dr
- 250 Acorn Dr
- 276 Acorn Dr
- 189 Hazelnut Dr
- 542 Westgate Ct
- 1704 Mckool Ave
- 1110 Alexander Ct
- 704 Larsen Ave
- 721 Lacy Ave
- 1613 Moore Ave
- 7524 Bristol Ln Unit 2
