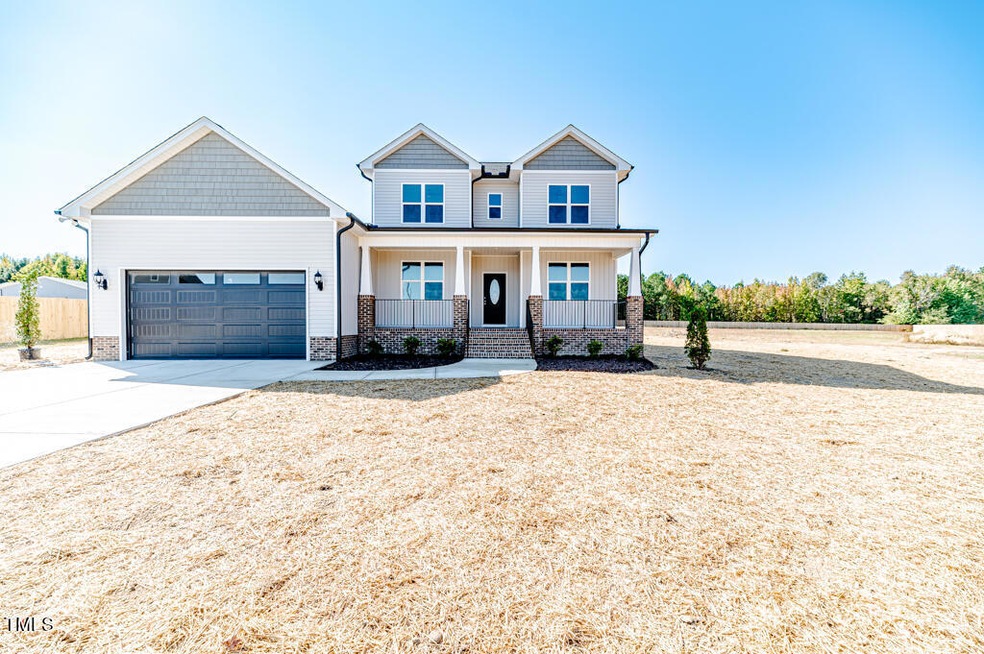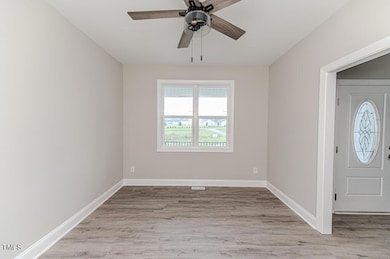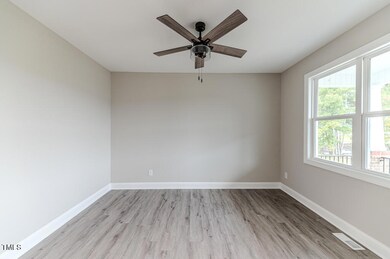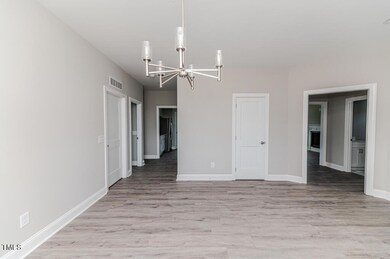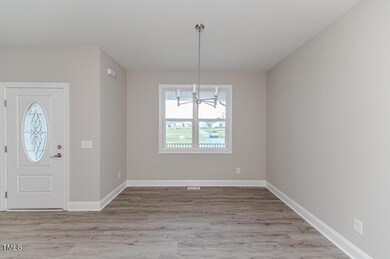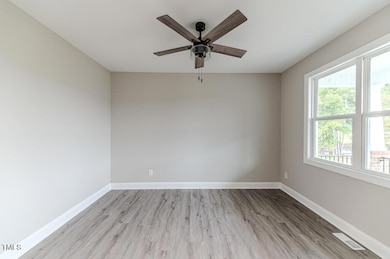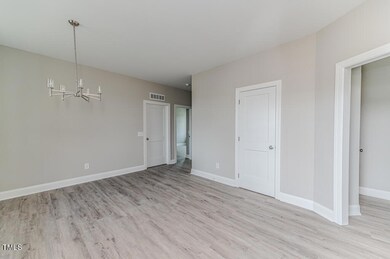
93 Knight Rd Broadway, NC 27505
Highlights
- Under Construction
- 1 Fireplace
- Rear Porch
- Traditional Architecture
- No HOA
- 2 Car Attached Garage
About This Home
As of December 2024NEW CONSTRUCTION - Now available! Concrete driveway and landscaping to be completed. This stunning 4 bedroom, 3 bath home is the perfect balance of luxury, comfort, and nature. Located on a 1.24-acre lot. This amazing floorplan welcomes you with a wide foyer and a grand dining room to accommodate get-togethers. Home features a large gourmet kitchen equipped with SS appliances, beautiful quartz countertops, a spacious pantry and plenty of counter space, perfect for hosting gatherings or preparing meals. The first-floor owner's suite offers a tranquil retreat, complete with an en-suite bathroom and walk-in closet. The home also features a huge flex room that can be used as a formal living room or a home office. 2nd Floor includes 3 beds, 2 full baths and a loft area. NO HOA. NO CITY TAXES yet convenient to many shopping, dining and entertainment areas. Easy commute to Sanford, Cary, Apex, Holly Springs & Fort Liberty. The home comes with a one-year builder's warranty. The photos are for representational purposes only. New photos are coming soon!
Home Details
Home Type
- Single Family
Est. Annual Taxes
- $169
Year Built
- Built in 2024 | Under Construction
Lot Details
- 1.24 Acre Lot
- Wood Fence
- Back Yard Fenced
- Cleared Lot
Parking
- 2 Car Attached Garage
Home Design
- Traditional Architecture
- Brick Foundation
- Raised Foundation
- Frame Construction
- Shingle Roof
- Vinyl Siding
Interior Spaces
- 2,439 Sq Ft Home
- 2-Story Property
- Ceiling Fan
- 1 Fireplace
- Luxury Vinyl Tile Flooring
- Fire and Smoke Detector
Kitchen
- Electric Range
- Dishwasher
Bedrooms and Bathrooms
- 4 Bedrooms
- 3 Full Bathrooms
Outdoor Features
- Rear Porch
Schools
- Boone Trail Elementary School
- West Harnett Middle School
- West Harnett High School
Utilities
- Central Air
- Heat Pump System
- Septic Tank
Community Details
- No Home Owners Association
Listing and Financial Details
- Home warranty included in the sale of the property
- Assessor Parcel Number 139680 0053 15
Map
Home Values in the Area
Average Home Value in this Area
Property History
| Date | Event | Price | Change | Sq Ft Price |
|---|---|---|---|---|
| 12/10/2024 12/10/24 | Sold | $429,000 | 0.0% | $176 / Sq Ft |
| 10/31/2024 10/31/24 | Pending | -- | -- | -- |
| 10/12/2024 10/12/24 | Price Changed | $429,000 | -1.1% | $176 / Sq Ft |
| 09/29/2024 09/29/24 | Price Changed | $433,900 | -0.5% | $178 / Sq Ft |
| 07/29/2024 07/29/24 | For Sale | $435,900 | -- | $179 / Sq Ft |
Similar Homes in Broadway, NC
Source: Doorify MLS
MLS Number: 10043981
- 53 Mildred Place
- 65 Vili Dr
- 120 Vili Dr
- 87 Vili Dr
- 178 Vili Dr
- 163 Vili Dr
- 169 Liam Dr
- 216 Vili Dr
- 21 Mildred Place
- 135 Baneberry Dr
- 136 Baneberry Place
- 672 Lee County Line Rd
- 511 Mcarthur Rd
- 98 Baneberry Place
- 3232 Leaflet Church Rd
- 105 Seminole Rd
- 123 Seminole Fields Dr
- 105 Seminole Fields Dr
- 57 Seminole Fields Dr
- 105 Village Dr
