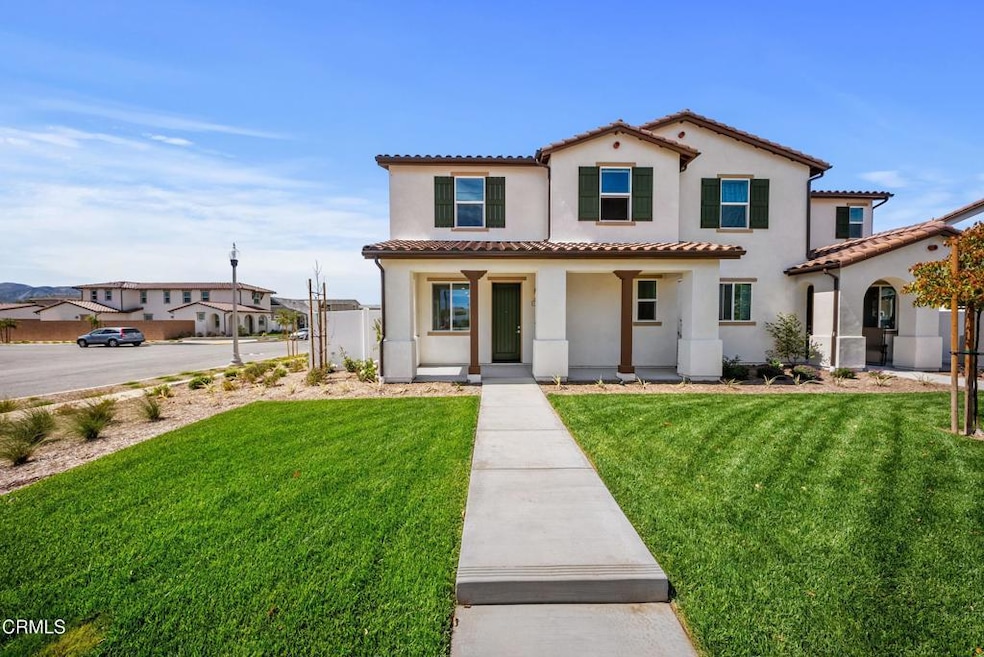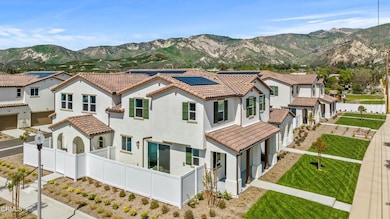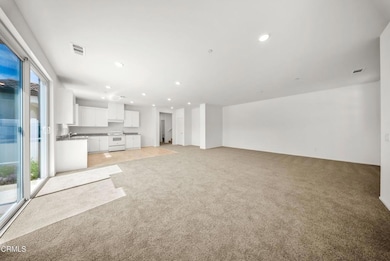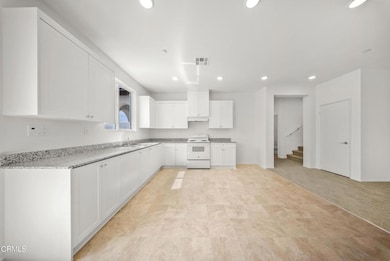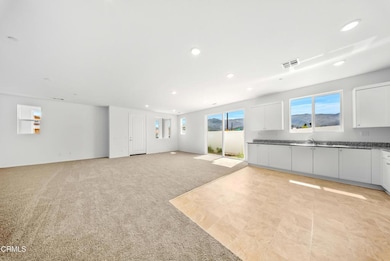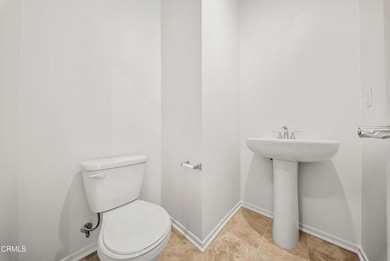
93 Main St Fillmore, CA 93015
Estimated payment $3,732/month
Highlights
- Hot Property
- No Units Above
- Primary Bedroom Suite
- Under Construction
- Solar Power System
- Great Room
About This Home
NEW CONSTRUCTION! Quick Move In!! Slow down, take a deep breath and experience a true sense of place. Finch Ranch, located in Ventura County's Piru, is a new neighborhood where residents can relax, stay, play, gather and enjoy the many comforts and inspirations of home. With the charm of the local Piru neighborhood and the celebration of culture, authenticity and community. Finch Ranch offers a secluded getaway and a return to nature's tranquility. A sanctuary, shielded from the hustle and bustle of modern living. It is where you can listen to the music of leaves and the wind in the trees. It is where the chorus of raindrops becomes a symphony. It is where you can take in the true sense of the soil as it embraces each new season. Celebrating nature, the joy of family, friends and a life well made.Enter your home through your huge covered front porch which draws you into your beautiful 3-bedroom, 2.5-bathroom,1,741 square foot home. The large Great Room and kitchen are light and bright and great for entertaining. The sliding glass door leads to your own private yard space. The first floor is completed with a large powder room and entrance to your attached, private two-car garage. Upstairs you'll find a dedicated laundry closet which fits a stackable washer/dryer, two bright secondary bedrooms connected by a Jack-and-Jill bath and an ensuite Primary bedroom with a large walk-in closet. At Finch Ranch's Wild Sage you'll experience the ultimate comforts of home. Owning a New Home is a novel of single chapters written by each day lived and a lifetime of experiences and memories in the making. Begin your story at Finch Ranch
Property Details
Home Type
- Condominium
Year Built
- Built in 2024 | Under Construction
Lot Details
- Property fronts an alley
- No Units Above
- End Unit
- 1 Common Wall
- Vinyl Fence
- No Sprinklers
HOA Fees
Parking
- 2 Car Attached Garage
- Parking Available
Home Design
- Planned Development
- Slab Foundation
- Tile Roof
- Concrete Roof
Interior Spaces
- 1,741 Sq Ft Home
- 2-Story Property
- Great Room
Kitchen
- Free-Standing Range
- Granite Countertops
Flooring
- Carpet
- Vinyl
Bedrooms and Bathrooms
- 3 Bedrooms
- All Upper Level Bedrooms
- Primary Bedroom Suite
- Walk-In Closet
Laundry
- Laundry Room
- Stacked Washer and Dryer
Eco-Friendly Details
- Solar Power System
- Solar Heating System
Outdoor Features
- Exterior Lighting
Utilities
- Cooling Available
- Central Heating
- Air Source Heat Pump
- High-Efficiency Water Heater
Listing and Financial Details
- Assessor Parcel Number 0560260215
Community Details
Overview
- 169 Units
- The Management Trust Company Association, Phone Number (805) 496-5514
- Built by Williams Homes
- Piru 0057 Subdivision, Wild Sage Floorplan
- Maintained Community
Recreation
- Park
Map
Home Values in the Area
Average Home Value in this Area
Property History
| Date | Event | Price | Change | Sq Ft Price |
|---|---|---|---|---|
| 04/11/2025 04/11/25 | Price Changed | $449,900 | -3.0% | $258 / Sq Ft |
| 02/14/2025 02/14/25 | For Sale | $463,985 | -- | $267 / Sq Ft |
Similar Homes in Fillmore, CA
Source: Ventura County Regional Data Share
MLS Number: V1-28162
- 93 Main St
- 97 Main St
- 97 Main St
- 4077 Aurora Way
- 4040 Aurora Way
- 131 Rosemary Pine Ln
- 4042 Aurora Way
- 135 Rosemary Pine Ln
- 177 Murcott Ave
- 185 Murcott Ave
- 154 Bushwillow Way
- 3985 Savannah Ln
- 180 Citron Ave
- 114 Main St
- 4012 Shannon Ln
- 3817 Shannon Ln
- 3817 Shannon Ln
- 3817 Shannon Ln
- 3817 Shannon Ln
- 3817 Shannon Ln
