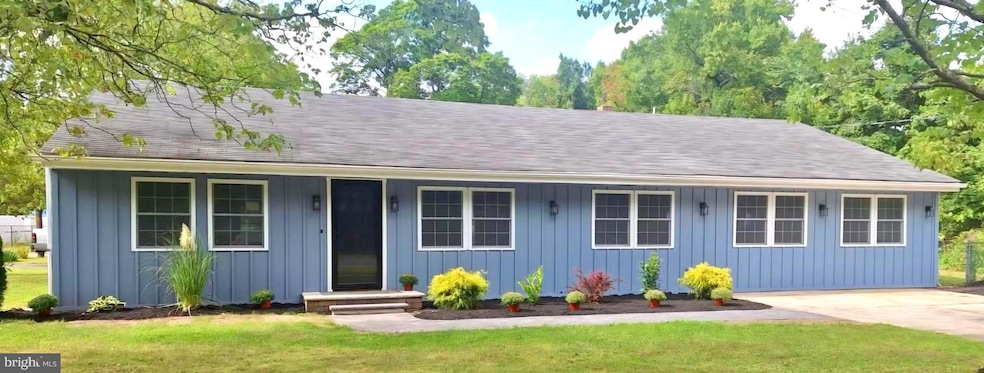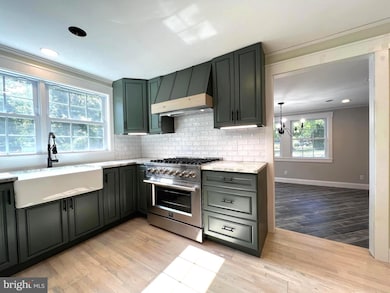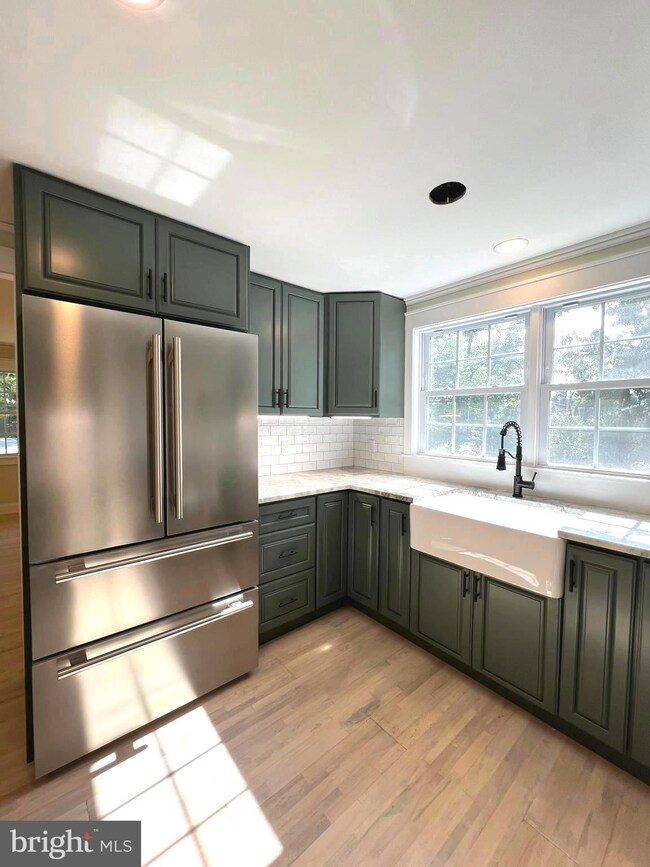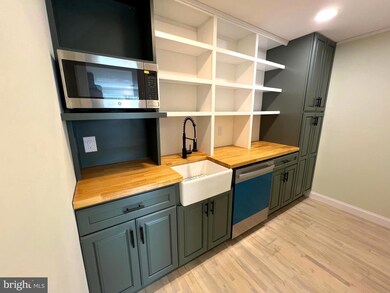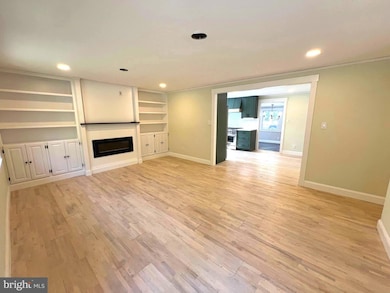
93 Maple Ave New Egypt, NJ 08533
Plumsted Township NeighborhoodHighlights
- Rambler Architecture
- No HOA
- Forced Air Heating and Cooling System
- Corner Lot
- Doors swing in
About This Home
As of February 2025Welcome to your new home! This 2315 sq. ft. rancher in the heart of New Egypt has been completely renovated. Enter through the living room which boasts custom built-ins and an electric fireplace to keep you cozy. You’ll enjoy cooking many meals on the professional 36”, 6-burner dual fuel range with custom built hood. The kitchen also features beautiful stone countertops, an oversized farmhouse sink, and a walk-in pantry which includes an additional mini farmhouse sink and dishwasher with custom shelving. You can host many dinners and parties in the spacious dining room with built in wet bar featuring a hammered sink and stone countertops. As you walk down the hall, you’ll find two bedrooms (one with half bath attached), an office and hall bathroom. The real show stopper is the massive primary suite. This oversized bedroom features high ceilings, bamboo flooring, a customized walk-in closet and a huge primary bath with separate curbless shower and soaking tub. The bathroom also includes heated floors, a Bluetooth enabled exhaust fan and fog free touch mirrors. This home also features a mud room off of the back entrance and a nice sized laundry room. There is a bonus room in the back of the house which can be used as a den, exercise room, additional office or for you to get creative. There are double French doors off of this room leading to a new patio and spacious back yard. The HVAC system has been updated to include a dual heating/cooling system. The new hot water heater is WiFi enabled with leak detection shut off. All new windows have been installed throughout the house and a new sump pump and dehumidifier installed in the crawl space. Walkable to town and close to all major highways. Schedule a showing today!
Last Agent to Sell the Property
Keller Williams Real Estate - Princeton License #RS334674

Home Details
Home Type
- Single Family
Est. Annual Taxes
- $6,150
Year Built
- Built in 1950
Lot Details
- 0.39 Acre Lot
- Lot Dimensions are 128.00 x 0.00
- Corner Lot
- Property is zoned C4
Parking
- Driveway
Home Design
- Rambler Architecture
- Frame Construction
Interior Spaces
- 2,315 Sq Ft Home
- Property has 1 Level
- Crawl Space
Bedrooms and Bathrooms
- 3 Main Level Bedrooms
Accessible Home Design
- Doors swing in
Utilities
- Forced Air Heating and Cooling System
- 200+ Amp Service
- Well
- Electric Water Heater
- On Site Septic
Community Details
- No Home Owners Association
Listing and Financial Details
- Tax Lot 00021
- Assessor Parcel Number 24-00026-00021
Map
Home Values in the Area
Average Home Value in this Area
Property History
| Date | Event | Price | Change | Sq Ft Price |
|---|---|---|---|---|
| 02/28/2025 02/28/25 | Sold | $500,000 | 0.0% | $216 / Sq Ft |
| 12/31/2024 12/31/24 | Pending | -- | -- | -- |
| 12/23/2024 12/23/24 | Price Changed | $499,900 | -3.7% | $216 / Sq Ft |
| 10/21/2024 10/21/24 | Price Changed | $519,000 | -3.9% | $224 / Sq Ft |
| 09/14/2024 09/14/24 | For Sale | $539,900 | +208.5% | $233 / Sq Ft |
| 04/12/2023 04/12/23 | Sold | $175,000 | -7.9% | $76 / Sq Ft |
| 02/20/2023 02/20/23 | For Sale | $190,000 | -- | $82 / Sq Ft |
Tax History
| Year | Tax Paid | Tax Assessment Tax Assessment Total Assessment is a certain percentage of the fair market value that is determined by local assessors to be the total taxable value of land and additions on the property. | Land | Improvement |
|---|---|---|---|---|
| 2024 | $5,739 | $197,700 | $87,600 | $110,100 |
| 2023 | $5,476 | $197,700 | $87,600 | $110,100 |
| 2022 | $5,476 | $197,700 | $87,600 | $110,100 |
| 2021 | $4,969 | $197,700 | $87,600 | $110,100 |
| 2020 | $5,162 | $197,700 | $87,600 | $110,100 |
| 2019 | $5,055 | $197,700 | $87,600 | $110,100 |
| 2018 | $5,144 | $197,700 | $87,600 | $110,100 |
| 2017 | $5,055 | $197,700 | $87,600 | $110,100 |
| 2016 | $4,732 | $197,700 | $87,600 | $110,100 |
| 2015 | $4,592 | $197,700 | $87,600 | $110,100 |
| 2014 | $4,479 | $197,700 | $87,600 | $110,100 |
Mortgage History
| Date | Status | Loan Amount | Loan Type |
|---|---|---|---|
| Open | $490,943 | FHA | |
| Closed | $490,943 | FHA | |
| Previous Owner | $242,250 | Balloon | |
| Previous Owner | $450,000 | Reverse Mortgage Home Equity Conversion Mortgage | |
| Previous Owner | $195,000 | Stand Alone Second |
Deed History
| Date | Type | Sale Price | Title Company |
|---|---|---|---|
| Deed | $500,000 | None Listed On Document | |
| Deed | $500,000 | None Listed On Document | |
| Deed | -- | Fortune Title | |
| Deed | $175,000 | Fortune Title | |
| Deed | -- | None Available | |
| Sheriffs Deed | $120,000 | None Available |
Similar Homes in the area
Source: Bright MLS
MLS Number: NJOC2028108
APN: 24-00026-0000-00021
- 24 Lauren Ln
- 38 Maple Ave
- 181 Cookstown New Egypt Rd Unit c17
- 34 Oakford Ave
- 70-72 Jacobstown Rd
- 50 Jacobstown Rd
- 70 Jacobstown Rd Unit 72
- 25 Oakford Ave
- 28 Oak Ln
- 85 Jacobstown Rd
- 74 Aqueduct Blvd
- 104 Churchill Blvd
- 102 Churchill Blvd
- 71 Churchill Blvd
- 106 Churchill Blvd
- 87 Churchill Blvd
- 12 Gulfstream Rd
- 12 Keeneland Rd
- 22 Keeneland Rd
- 3 Aqueduct Blvd
