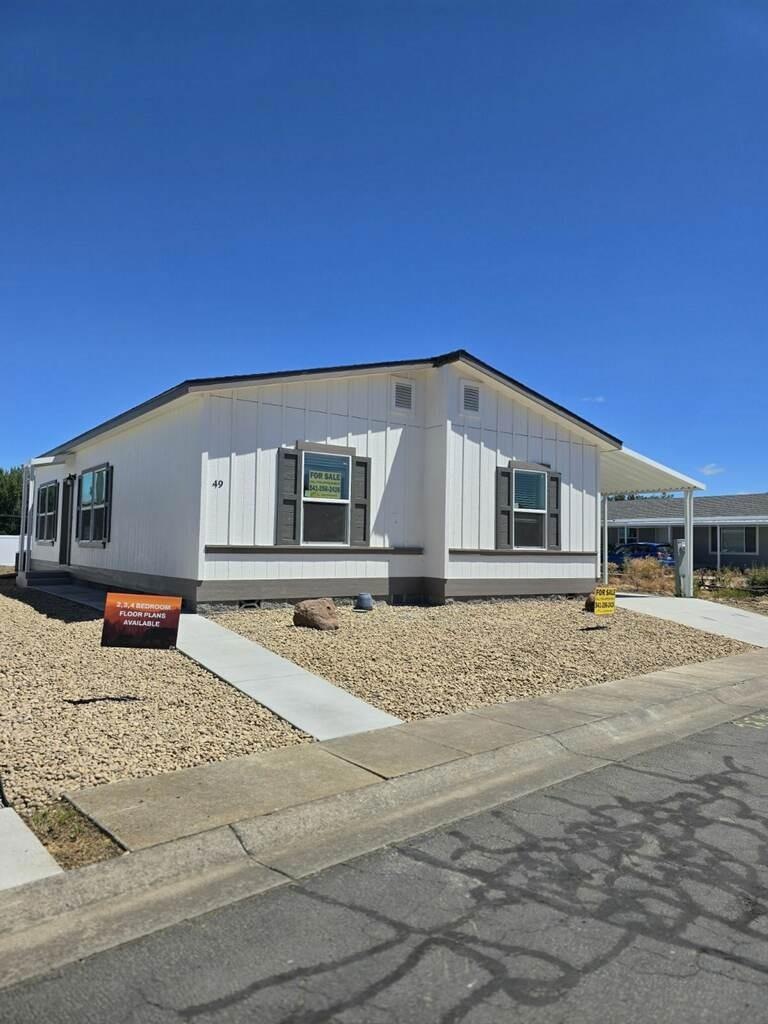
93 Northridge Terrace Unit 49 Medford, OR 97501
Highlights
- Mountain View
- Skylights
- Central Heating and Cooling System
- No HOA
- Bathtub with Shower
- Family or Dining Combination
About This Home
As of April 2025This newly built 3-bedroom 2-bathroom manufactured home is ready for new owners!! What stands out the most in this Community are the oversized lots that our homes sit on. Plenty of room for a garden, BBQ area, and grass for the kids to play on or set up a swing set. The possibilities are endless and unlike any other Manufactured/Mobile Home Community. Concrete lines the perimeter of the home to make walking around an ease! Step inside and be blown away with the finishes. Soft neutral colors line the walls and floors while your kitchen and bathrooms make a POP with the gorgeous countertops. Home includes a carport for at least 2 vehicles. A outdoor, 10x10 shed for all your tools, and friendly neighbors all around. Come see for yourself today!
Last Agent to Sell the Property
John McDougall
Reliant Realty License #01486739
Last Buyer's Agent
Non-MLS Member
Non-MLS Office
Property Details
Home Type
- Manufactured Home
Year Built
- Built in 2024
Lot Details
- Land Lease of $825
Home Design
- Composition Roof
- Vinyl Siding
Interior Spaces
- 1,242 Sq Ft Home
- Skylights
- Family or Dining Combination
- Mountain Views
Flooring
- Carpet
- Vinyl
Bedrooms and Bathrooms
- 3 Bedrooms
- 2 Full Bathrooms
- Bathtub with Shower
Laundry
- 220 Volts In Laundry
- Washer and Dryer Hookup
Home Security
- Carbon Monoxide Detectors
- Fire and Smoke Detector
Parking
- Covered Parking
- Assigned Parking
Mobile Home
- Mobile Home Make and Model is Fairpoint 27463a, Clayton
- Mobile Home is 27 x 46 Feet
- Serial Number tbd
- Manufactured Home
Utilities
- Central Heating and Cooling System
- Separate Meters
- Individual Gas Meter
- Water Heater
Listing and Financial Details
- Home warranty included in the sale of the property
- Rent includes laundry facility, management, park maintenance
Community Details
Overview
- No Home Owners Association
- Bear Creek Estates | Phone (541) 601-5480 | Manager Debbie Rose
Pet Policy
- Pets Allowed
Building Details
- Net Lease
Map
Home Values in the Area
Average Home Value in this Area
Property History
| Date | Event | Price | Change | Sq Ft Price |
|---|---|---|---|---|
| 04/23/2025 04/23/25 | Sold | $200,000 | +5.3% | $161 / Sq Ft |
| 01/30/2025 01/30/25 | Pending | -- | -- | -- |
| 11/07/2024 11/07/24 | For Sale | $189,990 | -- | $153 / Sq Ft |
Similar Homes in Medford, OR
Source: MetroList
MLS Number: 224124263
APN: 30152573
- 93 Northridge Terrace Unit 49
- 261 Oak Crest Way
- 3555 S Pacific Hwy Unit SPC 205
- 3555 S Pacific Hwy Unit SPC 129
- 3555 S Pacific Hwy Unit 141
- 3555 S Pacific Hwy Unit 4
- 3555 S Pacific Hwy Unit 212
- 3555 S Pacific Hwy Unit 50
- 3555 S Pacific Hwy Unit 207
- 3555 S Pacific Hwy Unit 202
- 3957 S Pacific Hwy
- 3966 S Pacific Hwy Unit 2
- 1029 Brandon Way
- 137 N Phoenix Rd
- 961 N Rose St
- 3459 S Pacific Hwy
- 908 N Rose St
- 3431 S Pacific Hwy Unit 34
- 3431 S Pacific Hwy
- 3431 S Pacific Hwy Unit 81
