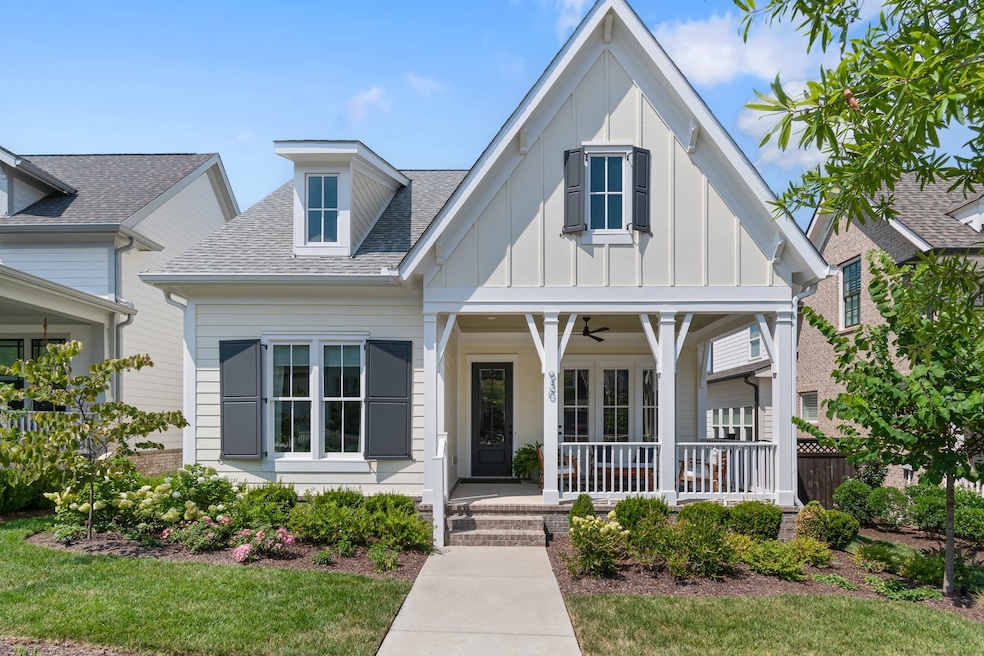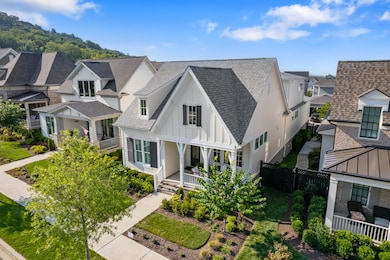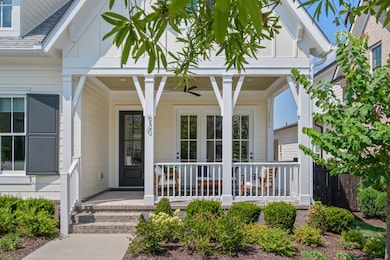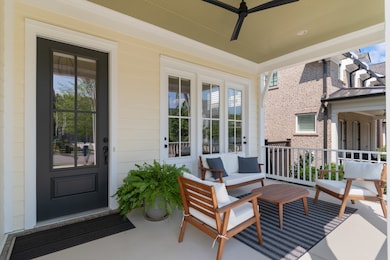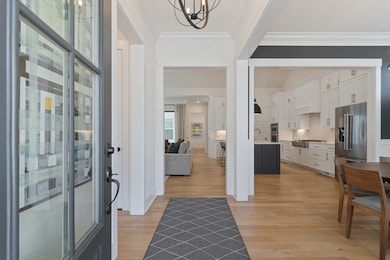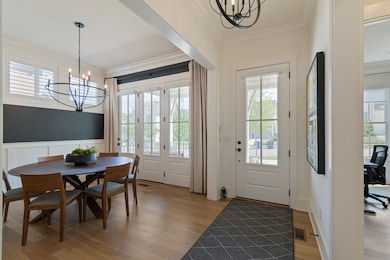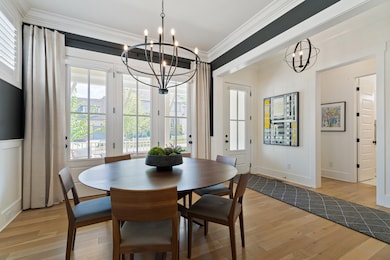
930 Cheltenham Ave Franklin, TN 37064
Southall NeighborhoodHighlights
- Fitness Center
- Clubhouse
- Community Pool
- Pearre Creek Elementary School Rated A
- Wood Flooring
- 2 Car Attached Garage
About This Home
As of September 2024LIKE NEW, gorgeous executive home with main level living in Westhaven! The Madison floor plan offers tons of natural light with a wide open, expansive kitchen/dining/living room area. Spacious primary and 2nd bedroom on the main level with a generous 3rd bedroom/bonus plus full bath upstairs. Three panel slider leading directly from the living room to the screened-in side porch for expanded living space, bringing the outdoors in. Vaulted ceiling in living room/kitchen, hardwoods throughout the main level, gas fireplace, quartz countertops, gas cooktop, custom window coverings including shutters, oversized "rocking chair" front porch and a lovely professionally landscaped side yard. This home also provides the added safety feature of DIRECT ACCESS from the home to the garage. Come and see this beautiful gem tucked away on a quiet street in Westhaven! New roof to be installed in August of 2024.
Last Agent to Sell the Property
Parks Compass Brokerage Phone: 6154987804 License #337601

Home Details
Home Type
- Single Family
Est. Annual Taxes
- $3,457
Year Built
- Built in 2020
Lot Details
- 5,663 Sq Ft Lot
- Lot Dimensions are 41 x 143
HOA Fees
- $178 Monthly HOA Fees
Parking
- 2 Car Attached Garage
Interior Spaces
- 2,591 Sq Ft Home
- Property has 2 Levels
- Crawl Space
Flooring
- Wood
- Carpet
- Tile
Bedrooms and Bathrooms
- 3 Bedrooms | 2 Main Level Bedrooms
- 3 Full Bathrooms
Schools
- Pearre Creek Elementary School
- Hillsboro Elementary/ Middle School
- Independence High School
Utilities
- Cooling Available
- Central Heating
- Underground Utilities
Listing and Financial Details
- Assessor Parcel Number 094077G I 01200 00005077G
Community Details
Overview
- Westhaven Sec54 Subdivision
Amenities
- Clubhouse
Recreation
- Community Playground
- Fitness Center
- Community Pool
- Park
- Trails
Map
Home Values in the Area
Average Home Value in this Area
Property History
| Date | Event | Price | Change | Sq Ft Price |
|---|---|---|---|---|
| 09/24/2024 09/24/24 | Sold | $1,250,000 | -1.6% | $482 / Sq Ft |
| 08/09/2024 08/09/24 | Pending | -- | -- | -- |
| 08/08/2024 08/08/24 | For Sale | $1,270,000 | -- | $490 / Sq Ft |
Tax History
| Year | Tax Paid | Tax Assessment Tax Assessment Total Assessment is a certain percentage of the fair market value that is determined by local assessors to be the total taxable value of land and additions on the property. | Land | Improvement |
|---|---|---|---|---|
| 2024 | -- | $160,350 | $37,500 | $122,850 |
| 2023 | $3,457 | $160,350 | $37,500 | $122,850 |
| 2022 | $3,457 | $160,350 | $37,500 | $122,850 |
| 2021 | $3,055 | $141,675 | $37,500 | $104,175 |
| 2020 | $722 | $28,000 | $28,000 | $0 |
Mortgage History
| Date | Status | Loan Amount | Loan Type |
|---|---|---|---|
| Previous Owner | $268,474 | New Conventional |
Deed History
| Date | Type | Sale Price | Title Company |
|---|---|---|---|
| Warranty Deed | $1,250,000 | Bankers Title & Escrow | |
| Warranty Deed | $709,287 | None Available |
Similar Homes in Franklin, TN
Source: Realtracs
MLS Number: 2687156
APN: 094077G I 01200
- 1050 Calico St
- 918 Cheltenham Ave
- 5044 Nelson Dr
- 507 Rochester Close
- 1438 Championship Blvd
- 1091 Beckwith St
- 1931 Eliot Rd
- 1536 Championship Blvd
- 606 Danny Ln
- 1231 Championship Blvd
- 1191 Championship Blvd
- 1187 Championship Blvd
- 1195 Championship Blvd
- 1199 Championship Blvd
- 5024 Congress Dr
- 6073 Congress Dr
- 6067 Congress Dr
- 6079 Congress Dr
- 5043 Congress Dr
- 5055 Congress Dr
