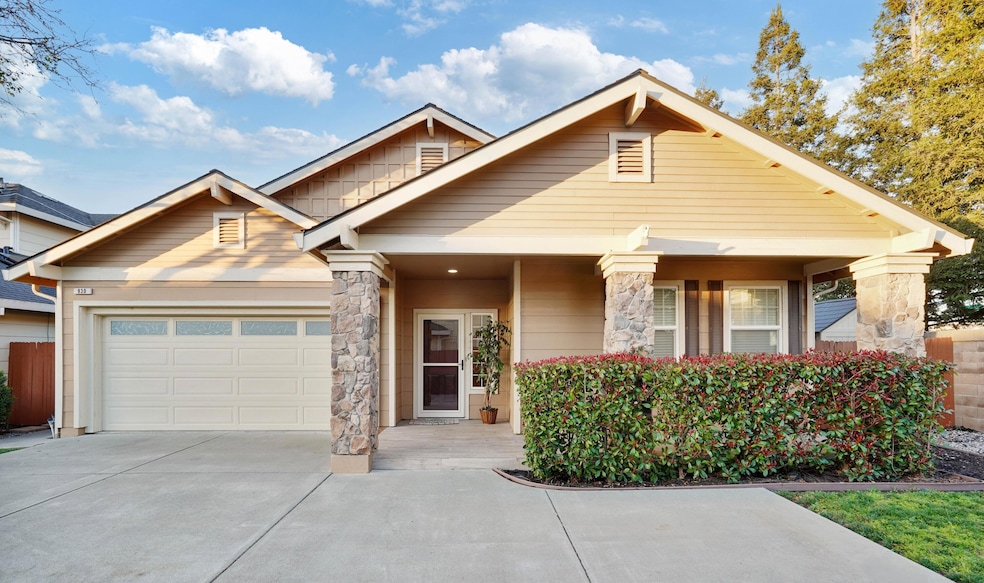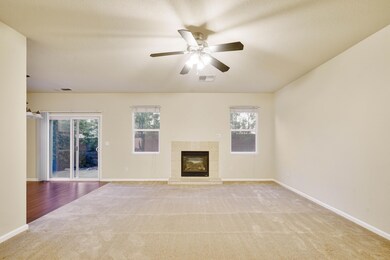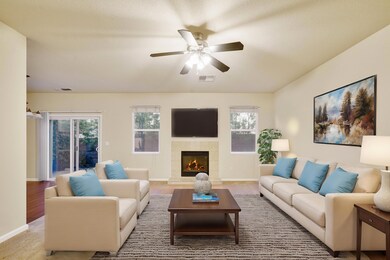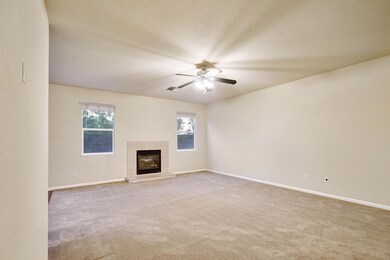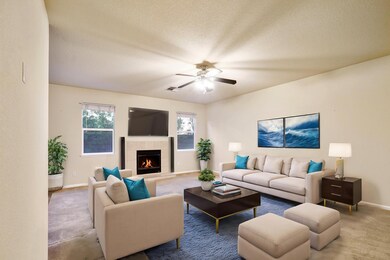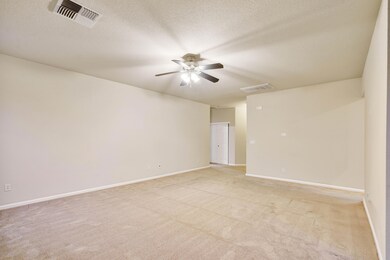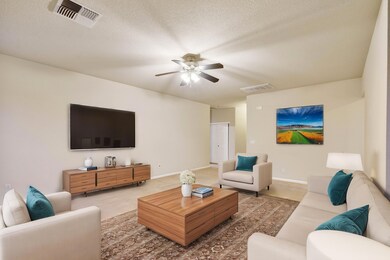
930 Countrywood Cir Vacaville, CA 95687
Highlights
- City View
- Contemporary Architecture
- 1-Story Property
- Will C. Wood High School Rated A-
- Granite Countertops
- Forced Air Heating and Cooling System
About This Home
As of March 2025Clean, contemporary, and move-in ready in Vacaville's Countrywood! 1494 square feet, 3 bedroom/2 bath with spacious living room plus gas fireplace. Kitchen updated with professionally painted cabinets, granite countertops, and includes refrigerator. Primary ensuite has sizable walk-in closet, split bathroom with dual sinks, large soaker tub, stall shower, and private commode. Guest bedrooms are generously sized and guest bath is also split. Tasteful low-maintenance landscaping front & back. Beautiful outdoor space includes tiled front covered porch, dual back patios, synthetic turf area, and storage shed. Corner lot allows for extra parking off street. Close proximity to just about everything, with just minutes to schools, restaurants, outlet shopping and more. 930 Countrywood is a must see!
Last Buyer's Agent
NON MEMBER
Non Member
Home Details
Home Type
- Single Family
Est. Annual Taxes
- $3,091
Year Built
- Built in 2002
Lot Details
- 5,227 Sq Ft Lot
Parking
- Off-Street Parking
Home Design
- Contemporary Architecture
- Slab Foundation
- Composition Roof
- Wood Siding
Interior Spaces
- 1,494 Sq Ft Home
- 1-Story Property
- Living Room with Fireplace
- City Views
Kitchen
- Recirculated Exhaust Fan
- Granite Countertops
Bedrooms and Bathrooms
- 3 Bedrooms
- 2 Full Bathrooms
Utilities
- Forced Air Heating and Cooling System
- Cable TV Available
Community Details
- Property has a Home Owners Association
Listing and Financial Details
- Assessor Parcel Number 0135-870-300
Map
Home Values in the Area
Average Home Value in this Area
Property History
| Date | Event | Price | Change | Sq Ft Price |
|---|---|---|---|---|
| 03/05/2025 03/05/25 | Sold | $570,000 | 0.0% | $382 / Sq Ft |
| 02/14/2025 02/14/25 | Price Changed | $570,000 | +1.8% | $382 / Sq Ft |
| 02/12/2025 02/12/25 | Pending | -- | -- | -- |
| 02/10/2025 02/10/25 | For Sale | $559,900 | +180.0% | $375 / Sq Ft |
| 11/21/2012 11/21/12 | Sold | $200,000 | 0.0% | $134 / Sq Ft |
| 10/17/2012 10/17/12 | Pending | -- | -- | -- |
| 06/10/2012 06/10/12 | For Sale | $200,000 | -- | $134 / Sq Ft |
Tax History
| Year | Tax Paid | Tax Assessment Tax Assessment Total Assessment is a certain percentage of the fair market value that is determined by local assessors to be the total taxable value of land and additions on the property. | Land | Improvement |
|---|---|---|---|---|
| 2024 | $3,091 | $241,447 | $72,432 | $169,015 |
| 2023 | $3,073 | $236,713 | $71,012 | $165,701 |
| 2022 | $3,054 | $232,072 | $69,620 | $162,452 |
| 2021 | $2,945 | $227,522 | $68,255 | $159,267 |
| 2020 | $2,857 | $225,190 | $67,556 | $157,634 |
| 2019 | $2,758 | $220,776 | $66,232 | $154,544 |
| 2018 | $2,692 | $216,448 | $64,934 | $151,514 |
| 2017 | $2,586 | $212,205 | $63,661 | $148,544 |
| 2016 | $2,563 | $208,045 | $62,413 | $145,632 |
| 2015 | $2,535 | $204,921 | $61,476 | $143,445 |
| 2014 | $2,378 | $200,908 | $60,272 | $140,636 |
Mortgage History
| Date | Status | Loan Amount | Loan Type |
|---|---|---|---|
| Open | $570,000 | VA | |
| Previous Owner | $179,000 | New Conventional | |
| Previous Owner | $190,000 | New Conventional | |
| Previous Owner | $329,900 | Unknown | |
| Previous Owner | $255,000 | Unknown | |
| Previous Owner | $249,500 | No Value Available |
Deed History
| Date | Type | Sale Price | Title Company |
|---|---|---|---|
| Grant Deed | $570,000 | Old Republic Title | |
| Interfamily Deed Transfer | -- | Title Connect Inc | |
| Interfamily Deed Transfer | -- | Title Connect Inc | |
| Grant Deed | $200,000 | Placer Title Company | |
| Grant Deed | $277,500 | Chicago Title Company |
About the Listing Agent

When my wife Jane and I purchased our first home in 2001, we never forgot that feeling of exhilaration in grabbing a slice of the American Dream . We had been blessed to work with a great REALTOR for our last home purchase, and now we help others navigate one of life's largest decisions. We know you work hard for your money, and that buying a home can be a scary, stressful time. Our goal is to make finding the perfect home a fun, smooth, and enjoyable accomplishment for you and your family!
Patrick's Other Listings
Source: Shasta Association of REALTORS®
MLS Number: 25-515
APN: 0135-870-300
- 979 Countrywood Cir
- 1007 Countrywood Ln
- 421 Baler Cir
- 513 Leveler Dr
- 233 Sage Sparrow Cir
- 525 Leveler Dr
- 1054 Meadowlark Dr
- 336 Baler Cir
- 501 Leveler Dr
- 362 Cultivator Dr
- 369 Cultivator Dr
- 378 Baler Cir
- 467 Royal Tern Dr
- 365 Sage Sparrow Cir
- 765 Billhook Dr
- 747 Dr
- 173 Kodiak Dr
- 596 Sitka Dr
- 601 Broadfork Cir
- 201 Juneau Dr
