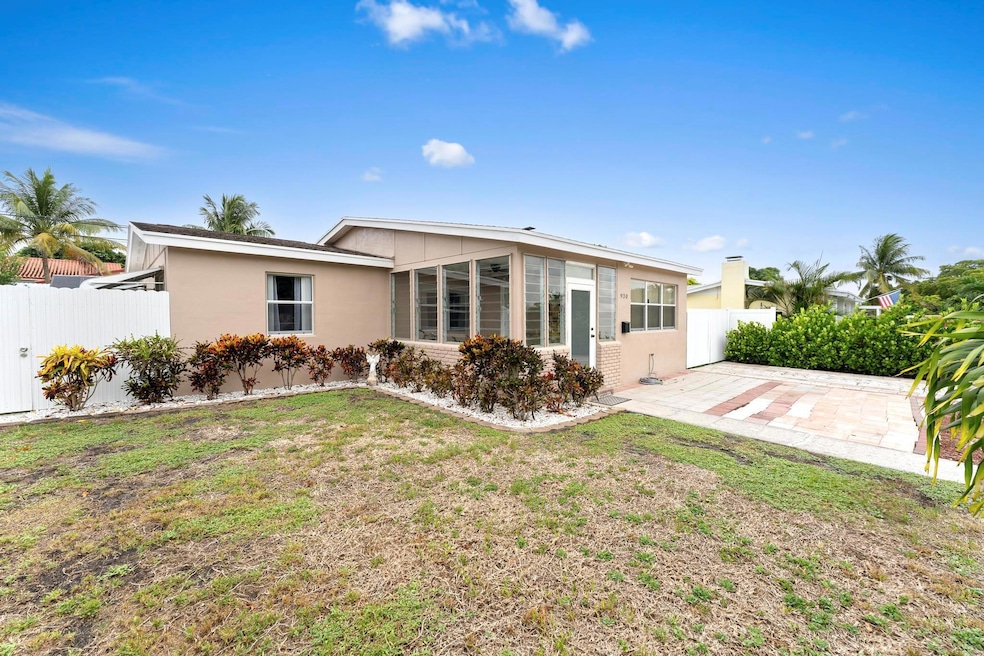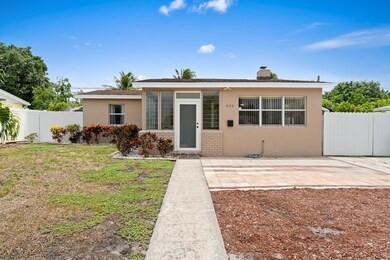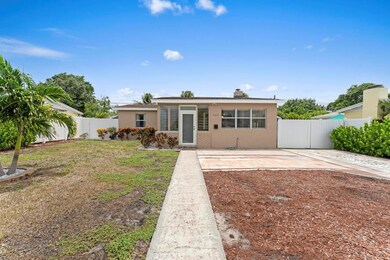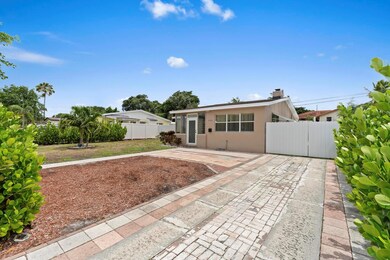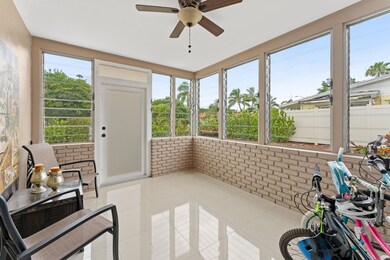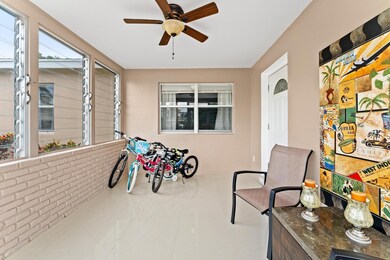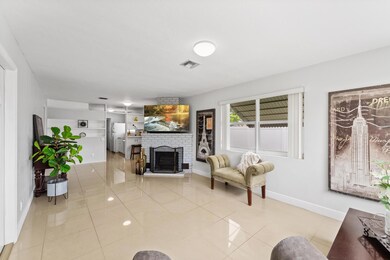
930 Hansen St West Palm Beach, FL 33405
Dreher Park NeighborhoodHighlights
- Garden View
- Separate Shower in Primary Bathroom
- Laundry Room
- Fireplace
- Patio
- Shed
About This Home
As of March 2025Welcome to this inviting 3-bedroom, 2-bathroom home filled with natural light streaming through numerous windows, enhancing the open living space. This home features tile flooring throughout, a cozy fireplace, a nice size kitchen, and a family room, perfect for entertaining your guests. The spacious primary bedroom offers two closets and an en-suite bathroom with a walk-in shower, while the recently updated guest bathroom features a tub/shower combo. Relax on the enclosed front porch or enjoy the open backyard which offers plenty of space and includes a shed for extra storage. Don't miss the incredible opportunity to make this home yours!
Home Details
Home Type
- Single Family
Est. Annual Taxes
- $3,088
Year Built
- Built in 1953
Lot Details
- 6,595 Sq Ft Lot
- Fenced
- Property is zoned SF7(ci
Home Design
- Shingle Roof
- Composition Roof
Interior Spaces
- 1,549 Sq Ft Home
- 1-Story Property
- Fireplace
- Family Room
- Combination Dining and Living Room
- Tile Flooring
- Garden Views
Kitchen
- Electric Range
- Microwave
- Dishwasher
Bedrooms and Bathrooms
- 3 Bedrooms
- Stacked Bedrooms
- 2 Full Bathrooms
- Separate Shower in Primary Bathroom
Laundry
- Laundry Room
- Dryer
- Washer
Parking
- Driveway
- On-Street Parking
Outdoor Features
- Patio
- Shed
Schools
- Palmetto Elementary School
- Conniston Community Middle School
- Forest Hill High School
Utilities
- Central Heating and Cooling System
- Electric Water Heater
- Cable TV Available
Listing and Financial Details
- Assessor Parcel Number 74434404240000070
Community Details
Overview
- Ridge Crest Subdivision
Recreation
- Trails
Map
Home Values in the Area
Average Home Value in this Area
Property History
| Date | Event | Price | Change | Sq Ft Price |
|---|---|---|---|---|
| 03/07/2025 03/07/25 | Sold | $450,000 | -2.2% | $291 / Sq Ft |
| 02/19/2025 02/19/25 | Pending | -- | -- | -- |
| 10/31/2024 10/31/24 | Price Changed | $460,000 | -3.2% | $297 / Sq Ft |
| 09/03/2024 09/03/24 | Price Changed | $475,000 | -4.8% | $307 / Sq Ft |
| 08/07/2024 08/07/24 | For Sale | $499,000 | +172.7% | $322 / Sq Ft |
| 01/02/2017 01/02/17 | Sold | $183,000 | -8.0% | $131 / Sq Ft |
| 12/03/2016 12/03/16 | Pending | -- | -- | -- |
| 08/13/2016 08/13/16 | For Sale | $199,000 | -- | $143 / Sq Ft |
Tax History
| Year | Tax Paid | Tax Assessment Tax Assessment Total Assessment is a certain percentage of the fair market value that is determined by local assessors to be the total taxable value of land and additions on the property. | Land | Improvement |
|---|---|---|---|---|
| 2024 | $3,088 | $178,861 | -- | -- |
| 2023 | $2,997 | $173,651 | $0 | $0 |
| 2022 | $2,947 | $168,593 | $0 | $0 |
| 2021 | $2,922 | $163,683 | $0 | $0 |
| 2020 | $2,896 | $161,423 | $0 | $0 |
| 2019 | $2,845 | $157,794 | $0 | $0 |
| 2018 | $2,658 | $154,852 | $0 | $0 |
| 2017 | $2,598 | $151,667 | $0 | $0 |
| 2016 | $2,498 | $92,016 | $0 | $0 |
| 2015 | $2,386 | $83,651 | $0 | $0 |
| 2014 | $2,176 | $76,046 | $0 | $0 |
Mortgage History
| Date | Status | Loan Amount | Loan Type |
|---|---|---|---|
| Open | $427,500 | New Conventional | |
| Closed | $427,500 | New Conventional | |
| Previous Owner | $148,000 | New Conventional |
Deed History
| Date | Type | Sale Price | Title Company |
|---|---|---|---|
| Warranty Deed | $450,000 | First American Title Insurance | |
| Warranty Deed | $450,000 | First American Title Insurance | |
| Warranty Deed | $185,000 | Firm Title Corp | |
| Interfamily Deed Transfer | -- | Attorney |
Similar Homes in West Palm Beach, FL
Source: BeachesMLS
MLS Number: R11010586
APN: 74-43-44-04-24-000-0070
- 946 Mcintosh St
- 5511 Columbus Rd
- 1022 Green St
- 850 Green St
- 801 Summit Blvd
- 810 Mcintosh St
- 1041 W Lakewood Rd
- 717 Selkirk St
- 716 Selkirk St
- 5000 Lake Ave
- 953 Churchill Rd
- 702 Fernwood Dr
- 625 Selkirk St
- 627 Bunker Rd
- 713 Highland Dr
- 4906 Garden Ave
- 5801 Garden Ave
- 28 Clark St Unit 14
- 630 Glenridge Dr
- 16 Clark St Unit 8
