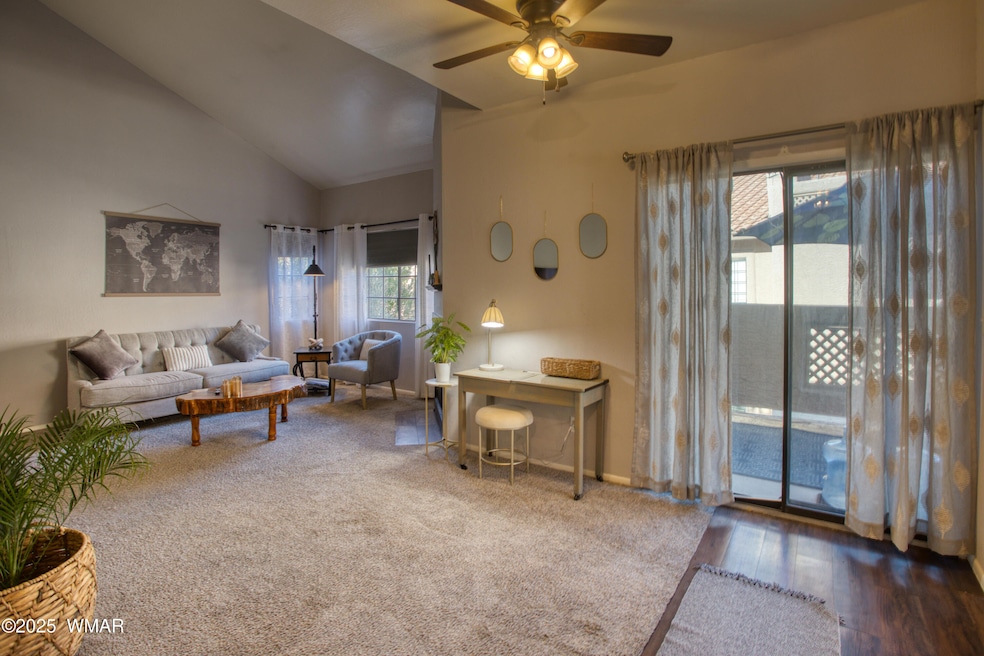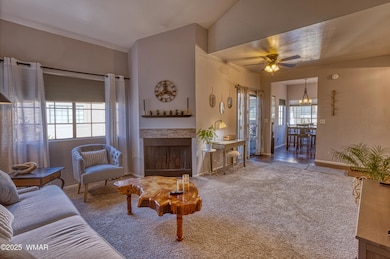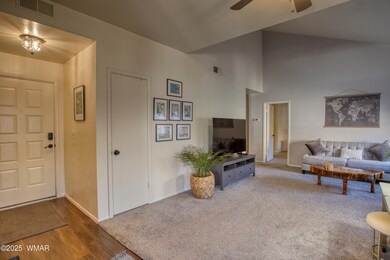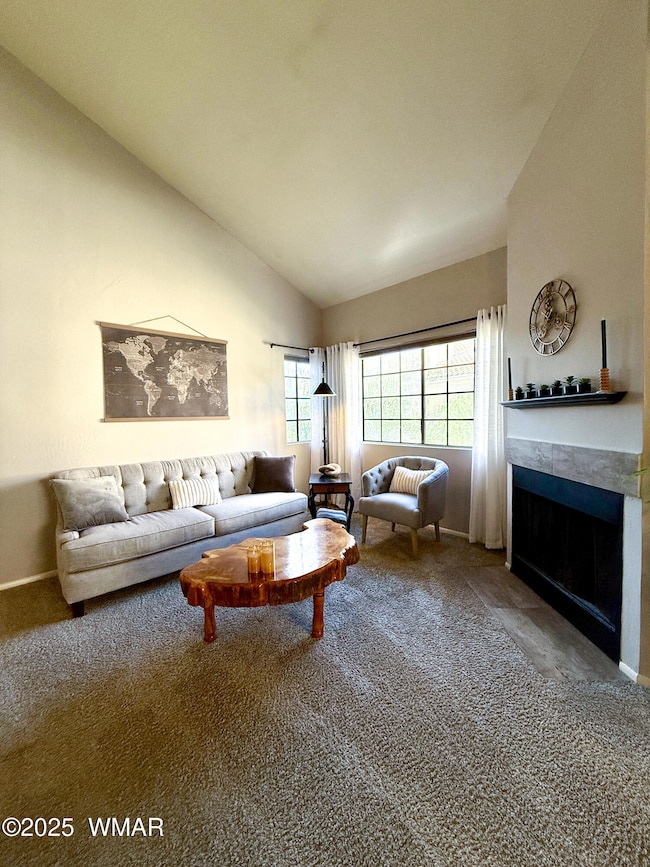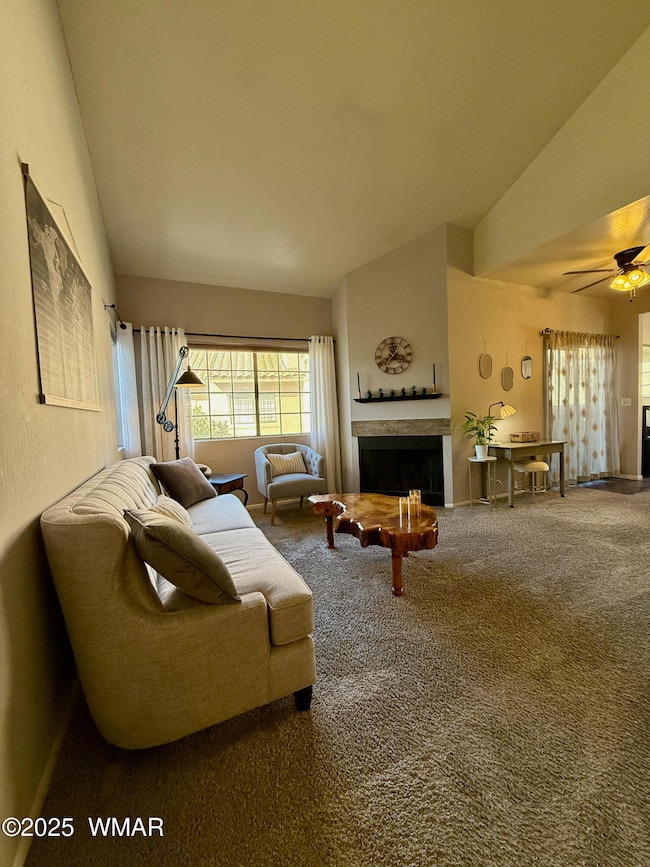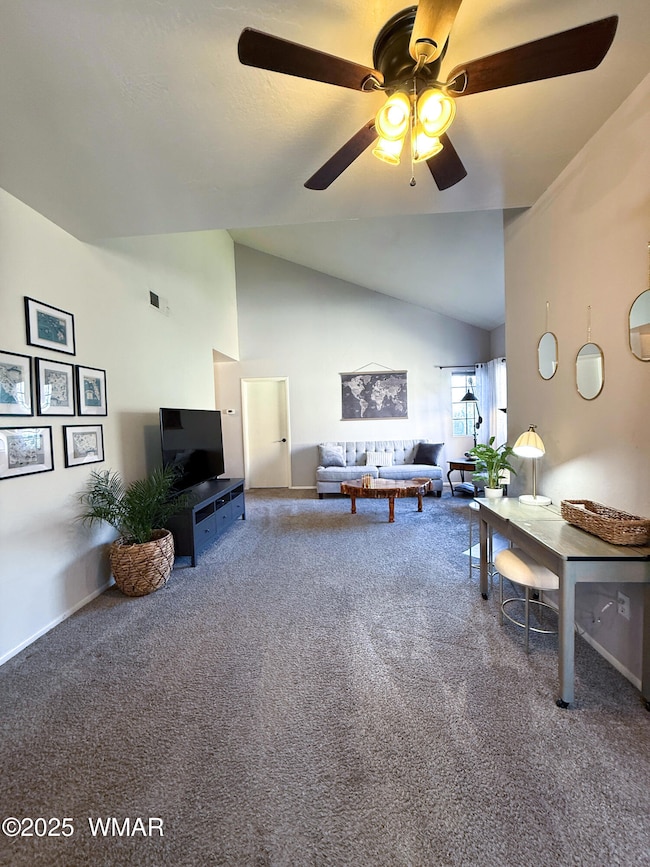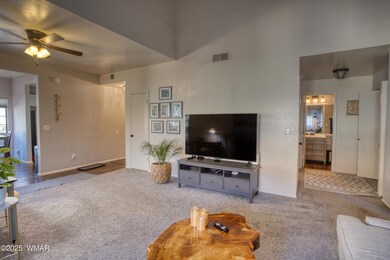
930 N Mesa Dr Mesa, AZ 85201
Park Center Place NeighborhoodEstimated payment $1,957/month
Highlights
- Deck
- Vaulted Ceiling
- Double Pane Windows
- Franklin at Brimhall Elementary School Rated A
- Community Pool
- Bathtub with Shower
About This Home
Welcome to this charming 2nd-level condo in The Villages at Park Centre in Mesa! With a highly efficient floor plan, this home offers both comfort and style. Step inside to find an updated kitchen featuring stainless steel appliances and beautiful wood-look vinyl flooring throughout. The spacious dining area offers scenic views, perfect for enjoying your meals. The open and airy living room boasts a vaulted ceiling and a cozy fireplace, making it ideal for relaxing or entertaining. This condo includes two bedrooms and two full bathrooms, with a large master suite providing plenty of room to unwind. Enjoy the convenience of a private deck, offering a peaceful outdoor retreat. Additional highlights include assigned covered parking and access to community amenities such as two swimming
Property Details
Home Type
- Condominium
Est. Annual Taxes
- $515
Year Built
- Built in 1986
Lot Details
- North Facing Home
- Landscaped with Trees
HOA Fees
- $240 Monthly HOA Fees
Home Design
- Slab Foundation
- Wood Frame Construction
- Pitched Roof
- Tile Roof
Interior Spaces
- 1,000 Sq Ft Home
- Vaulted Ceiling
- Double Pane Windows
- Living Room with Fireplace
- Combination Kitchen and Dining Room
Kitchen
- Electric Range
- Microwave
- Dishwasher
- Disposal
Flooring
- Carpet
- Laminate
Bedrooms and Bathrooms
- 2 Bedrooms
- 2 Bathrooms
- Bathtub with Shower
Laundry
- Laundry in Hall
- Dryer
- Washer
Home Security
Parking
- 1 Detached Carport Space
- Parking Pad
Outdoor Features
- Deck
Utilities
- Forced Air Heating and Cooling System
- Separate Meters
- Electric Water Heater
- Phone Available
Listing and Financial Details
- Assessor Parcel Number 137-20-322
Community Details
Recreation
- Community Pool
- Community Spa
Additional Features
- Fire and Smoke Detector
Map
Home Values in the Area
Average Home Value in this Area
Tax History
| Year | Tax Paid | Tax Assessment Tax Assessment Total Assessment is a certain percentage of the fair market value that is determined by local assessors to be the total taxable value of land and additions on the property. | Land | Improvement |
|---|---|---|---|---|
| 2025 | -- | -- | -- | -- |
| 2024 | -- | $50 | $50 | -- |
| 2023 | -- | $50 | $50 | -- |
| 2022 | $0 | $50 | $50 | $0 |
| 2021 | $0 | $50 | $50 | $0 |
| 2020 | $0 | $50 | $50 | $0 |
| 2019 | $0 | $50 | $50 | $0 |
| 2018 | $0 | $50 | $50 | $0 |
| 2017 | $0 | $50 | $50 | $0 |
| 2016 | -- | $50 | $50 | $0 |
| 2015 | -- | $50 | $50 | $0 |
Property History
| Date | Event | Price | Change | Sq Ft Price |
|---|---|---|---|---|
| 01/22/2025 01/22/25 | For Sale | $300,000 | -- | $300 / Sq Ft |
Deed History
| Date | Type | Sale Price | Title Company |
|---|---|---|---|
| Quit Claim Deed | $32,500 | None Available | |
| Sheriffs Deed | $23,639 | None Available | |
| Sheriffs Deed | $23,639 | None Available | |
| Sheriffs Deed | $23,639 | None Available | |
| Interfamily Deed Transfer | -- | None Available | |
| Warranty Deed | -- | None Available | |
| Grant Deed | $10,000,000 | Chicago Title Insurance Co | |
| Warranty Deed | $9,700,000 | First American Title |
Mortgage History
| Date | Status | Loan Amount | Loan Type |
|---|---|---|---|
| Previous Owner | $96,000 | New Conventional |
Similar Homes in Mesa, AZ
Source: White Mountain Association of REALTORS®
MLS Number: 254233
APN: 137-20-354
- 930 N Mesa Dr Unit 2027
- 930 N Mesa Dr Unit 1072
- 930 N Mesa Dr
- 930 N Mesa Dr Unit 2073
- 930 N Mesa Dr Unit 1039
- 930 N Mesa Dr Unit 2062
- 930 N Mesa Dr Unit 1003
- 930 N Mesa Dr Unit 2037
- 1001 N Pasadena Unit 132
- 1001 N Pasadena Unit 5
- 945 N Pasadena Unit 35
- 945 N Pasadena Unit 84
- 945 N Pasadena Unit 61
- 945 N Pasadena Unit 52
- 914 N Lesueur
- 1126 N April Cir
- 530 E Draper St
- 30 E Brown Rd Unit 1048
- 30 E Brown Rd Unit 1102
- 30 E Brown Rd Unit 2052
